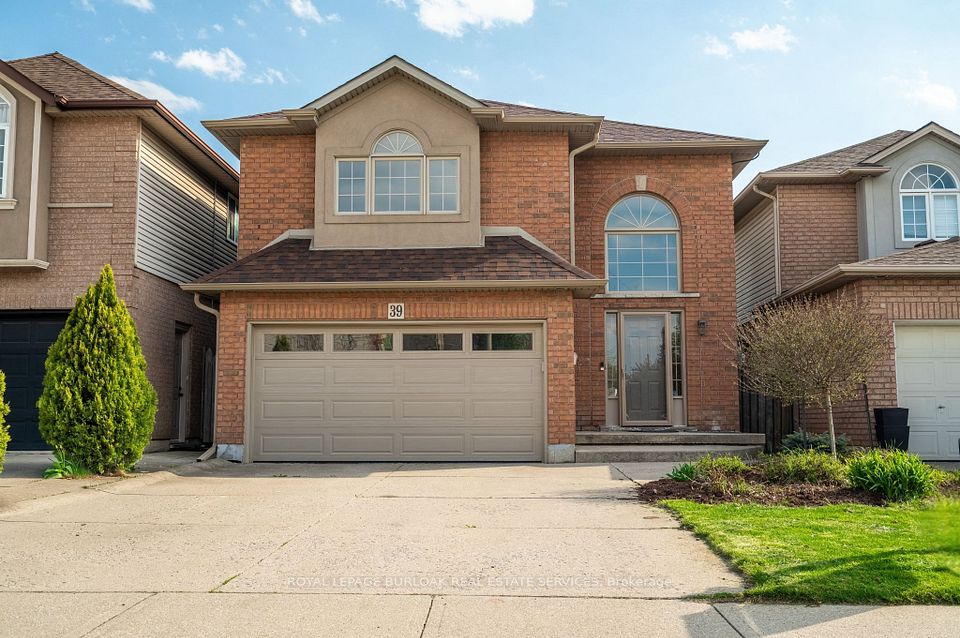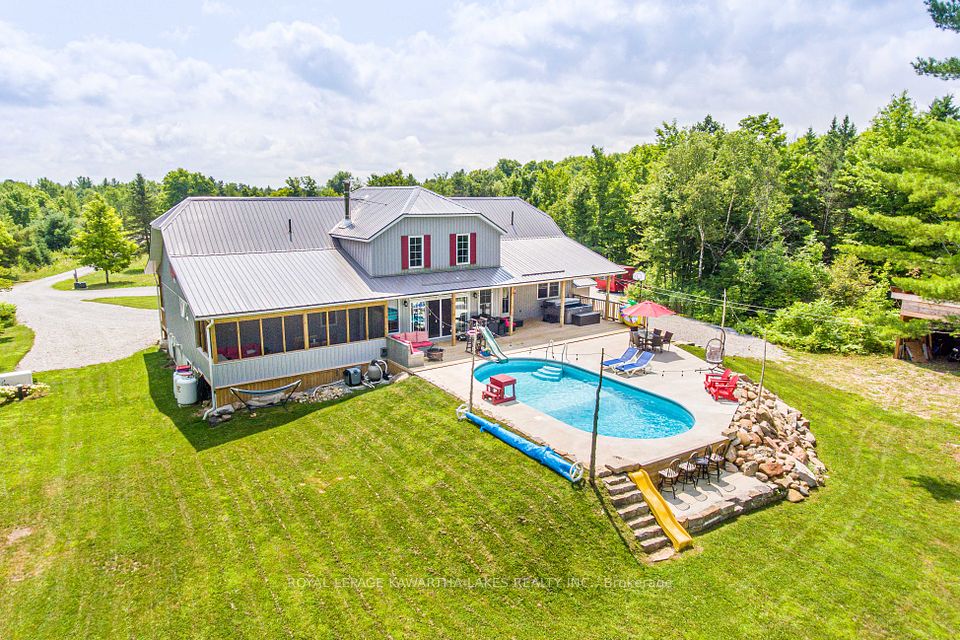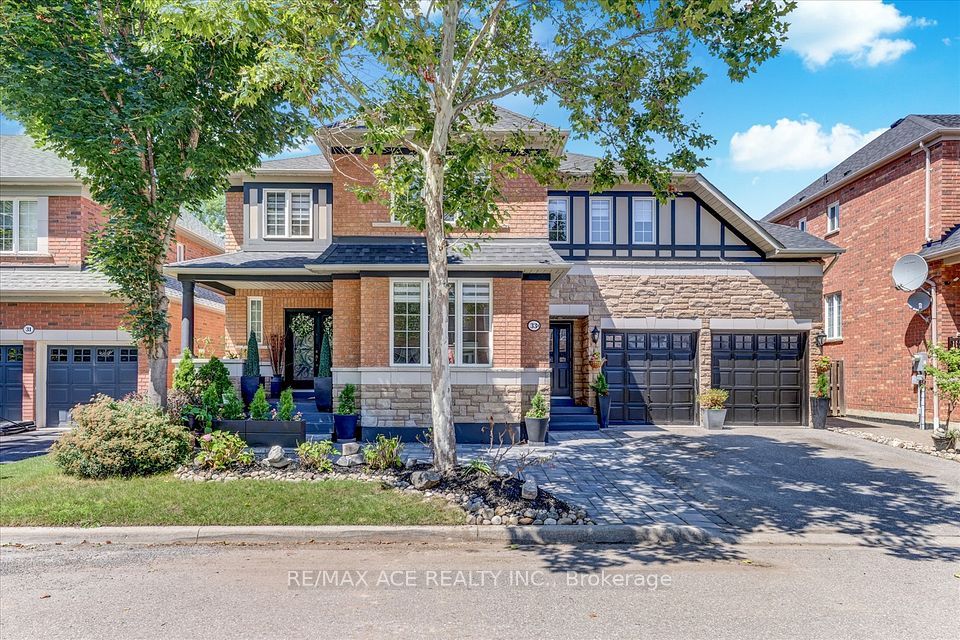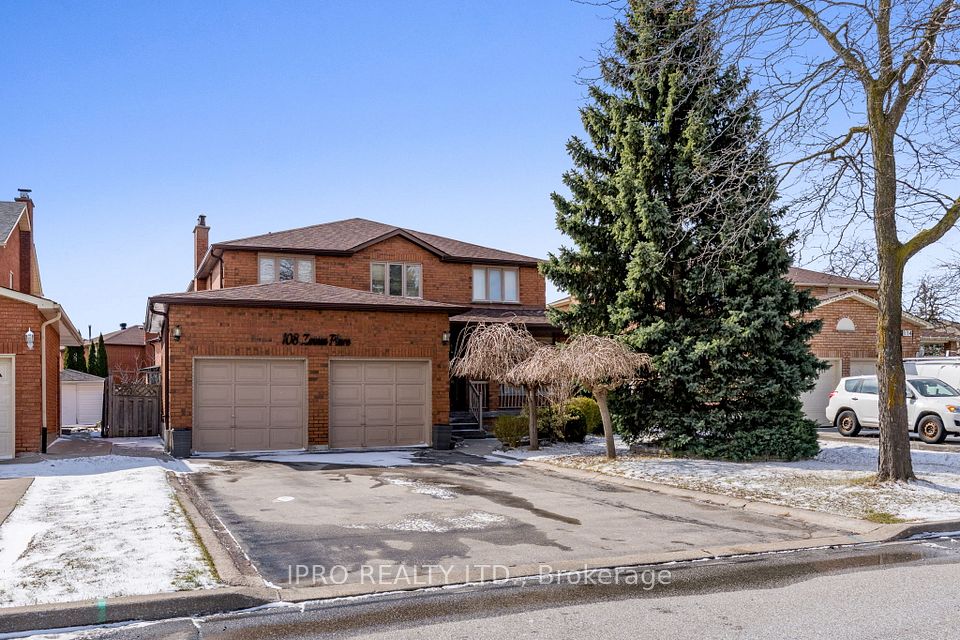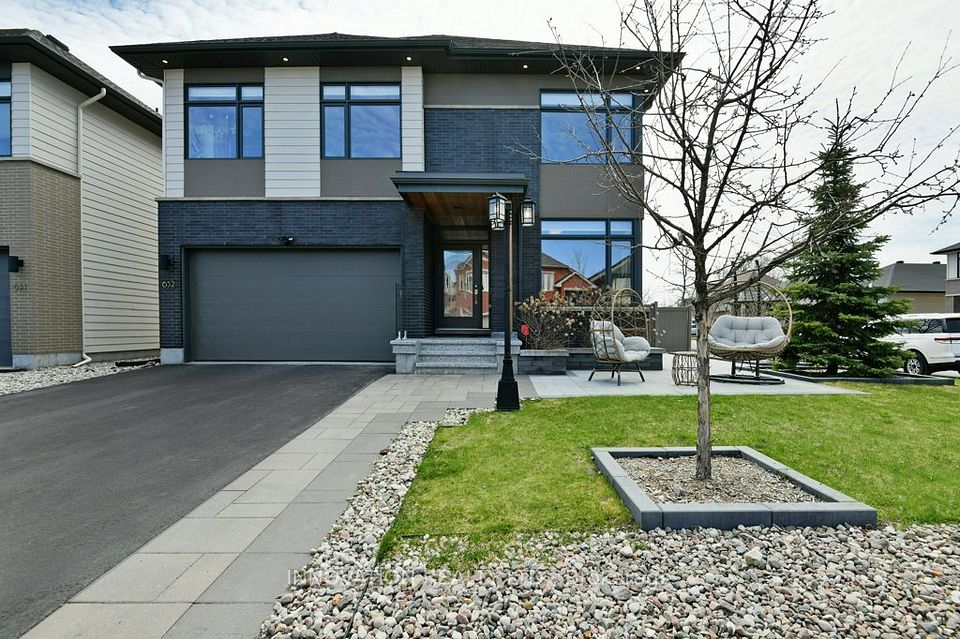$1,399,988
1 CONNELL Drive, Georgina, ON L4P 3E9
Price Comparison
Property Description
Property type
Detached
Lot size
N/A
Style
2-Storey
Approx. Area
N/A
Room Information
| Room Type | Dimension (length x width) | Features | Level |
|---|---|---|---|
| Living Room | N/A | Hardwood Floor, Large Window | Main |
| Den | N/A | Hardwood Floor, Large Window | Main |
| Kitchen | N/A | Open Concept, Centre Island, W/O To Yard | Main |
| Dining Room | N/A | Hardwood Floor, Large Window | Main |
About 1 CONNELL Drive
Treasure Hill Brand New Home. Sitting on a Premium corner lot. It Offers A Perfect Blend Of Comfort, Space, Elegance And Luxury upgrade finish. Impressive Heights Of 9Ft Ceiling On The Main Fl, 8Ft On The 2nd. With Over 3500 Sf Of Living Space, Super Bright and Grand Layout On The Main Floor, Open Concept design, A lots of Windows w/ natural light. Large Eat-In Modern Kitchen W/ Big Island, Quartz Countertops, Upgraded Porcelain Tiles, S/S Appliances, Zebra Blinds, Walk-Out To The Yard. Highly Functional Family Rm For Entertainment, Features A grand Gas Fireplace. Primary Bedroom Features Large Windows, Spa Like 5 Piece Ensuite Bathroom, Huge Walk-In Closet. Additional 4 Large Bedroom Each Offer Semi Ensuite. Smart Home system. Minutes To Schools, Lake Simcoe, Grocery, Banks, Restaurants, Hwy 404 & More. A Must see House in Keswick! **EXTRAS** Close to Lake Simcoe, Schools, Restaurants, And Hwy 404.
Home Overview
Last updated
Apr 25
Virtual tour
None
Basement information
Unfinished
Building size
--
Status
In-Active
Property sub type
Detached
Maintenance fee
$N/A
Year built
--
Additional Details
MORTGAGE INFO
ESTIMATED PAYMENT
Location
Some information about this property - CONNELL Drive

Book a Showing
Find your dream home ✨
I agree to receive marketing and customer service calls and text messages from homepapa. Consent is not a condition of purchase. Msg/data rates may apply. Msg frequency varies. Reply STOP to unsubscribe. Privacy Policy & Terms of Service.







