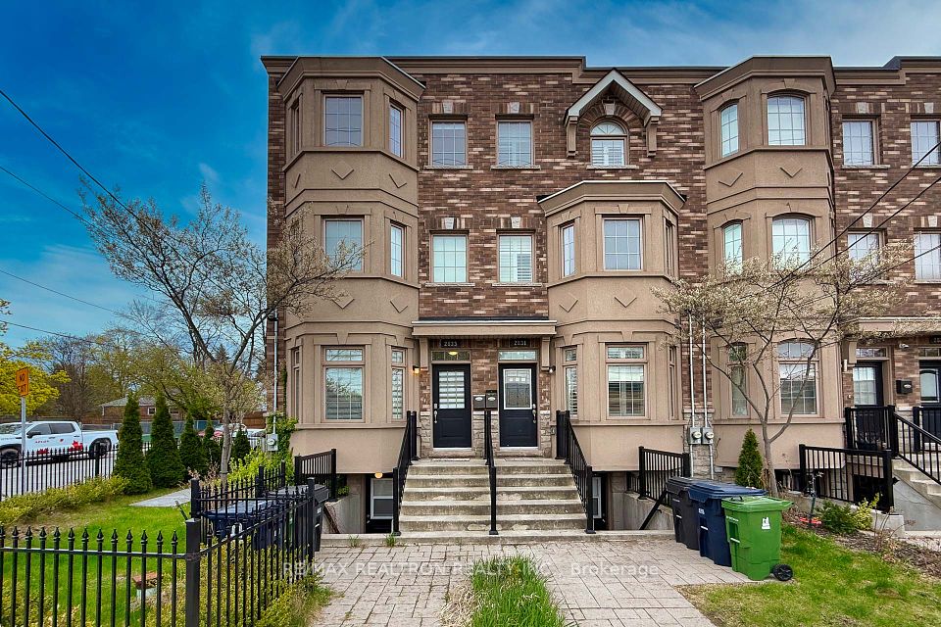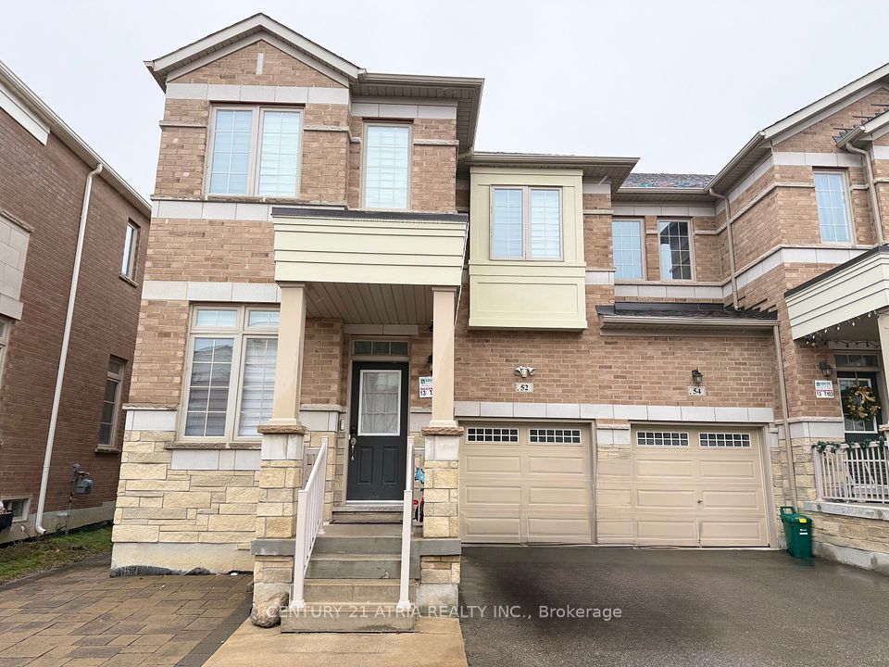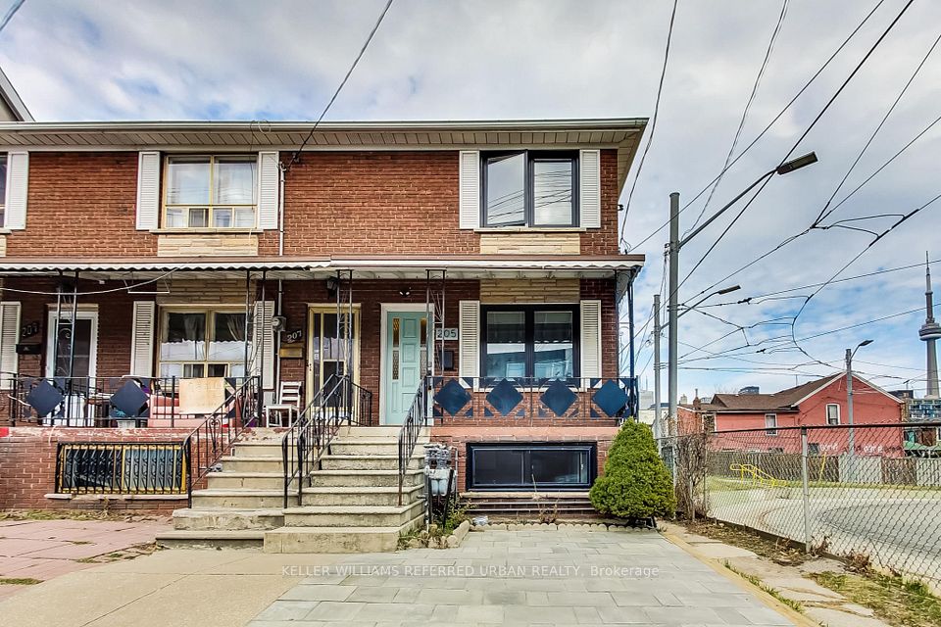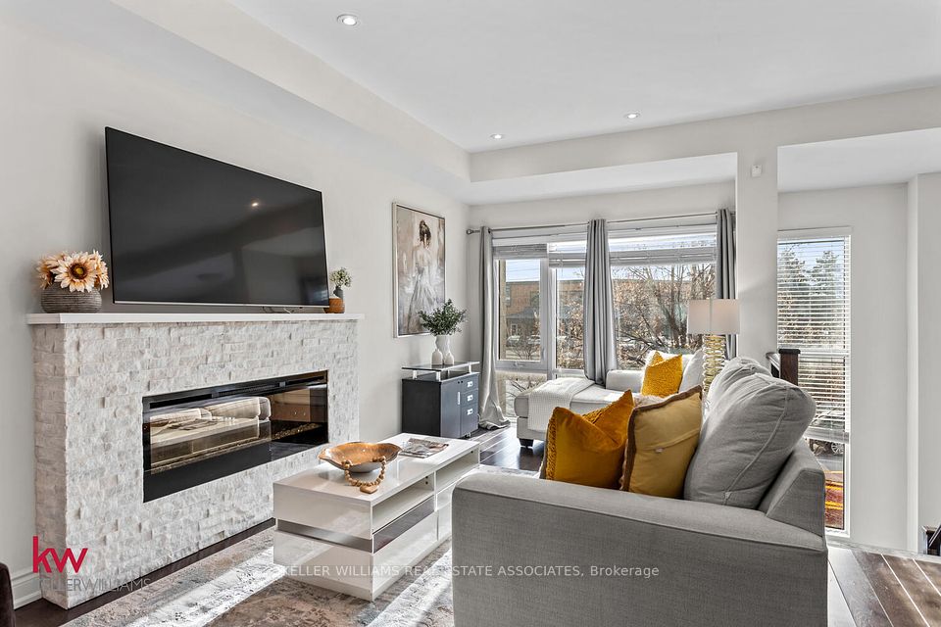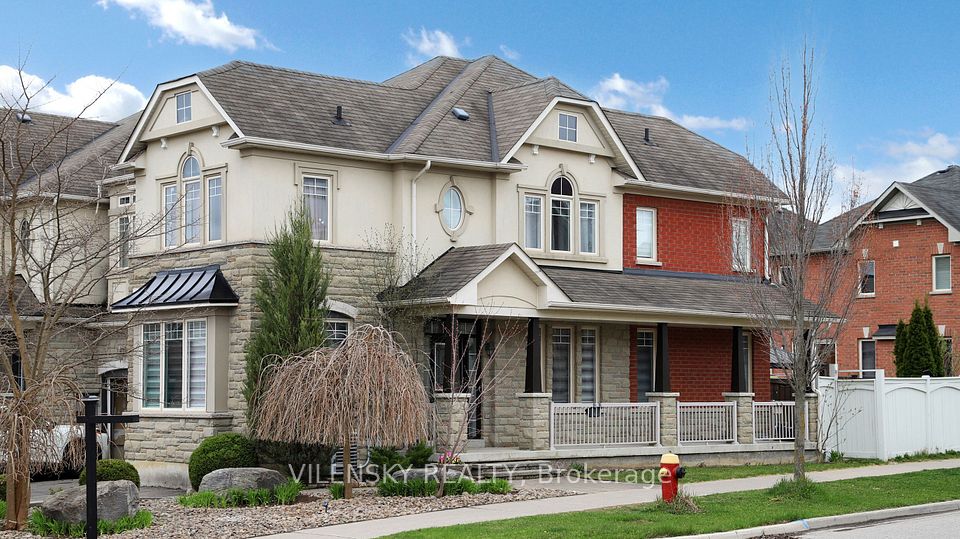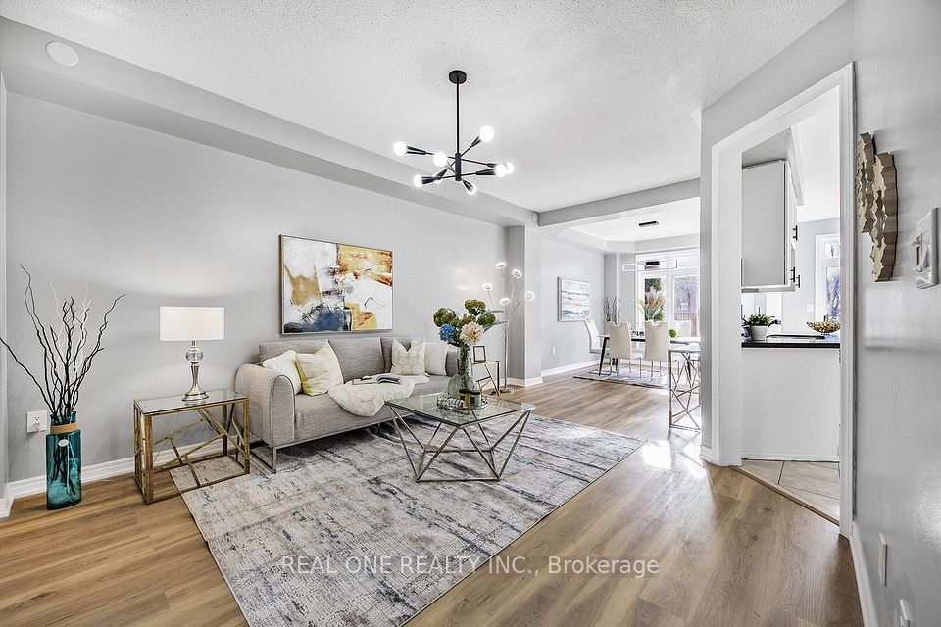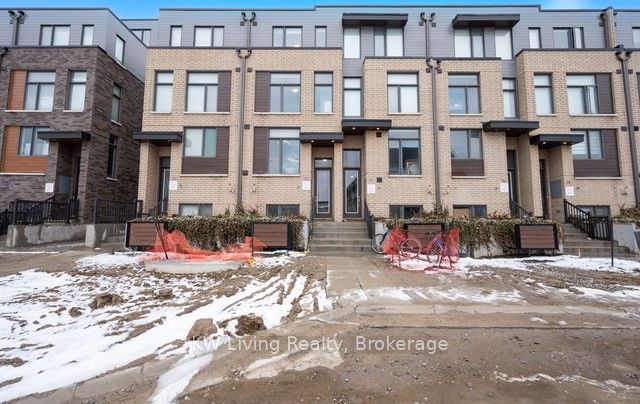$1,490,000
1 Bruce Boyd Drive, Markham, ON L6B 1R3
Price Comparison
Property Description
Property type
Att/Row/Townhouse
Lot size
N/A
Style
3-Storey
Approx. Area
N/A
Room Information
| Room Type | Dimension (length x width) | Features | Level |
|---|---|---|---|
| Primary Bedroom | 3.96 x 3.96 m | Hardwood Floor, Balcony, 4 Pc Ensuite | Third |
| Bedroom 4 | 2.16 x 3.6 m | Hardwood Floor, Closet | Third |
| Den | 1.95 x 2.74 m | Tile Floor, W/O To Terrace | Upper |
| Great Room | 6.14 x 5.37 m | Hardwood Floor, Large Window, Combined w/Dining | Second |
About 1 Bruce Boyd Drive
Newly built 5 Bedrooms + Den, 2500+ sqft luxury freehold townhome developed by Ballantry. 9' Ceilings on 1st and 2nd floor. Corner lot feels like a semi-detach house with plenty of natural light. Wide premium lot has opportunity to expand path way. Large open concept floorplan. One large in-law suite on first floor. Many upgrades: upgraded cabinetry and doors, all hardwood flooring throughout, kitchen granite counter and island, kitchen backsplash & undermounting lighting, pot lights, balcony bbq gas line. Walkout balcony from Kitchen floor. One of the largest rooftop terrace, in the subdivision, to enjoy family gathering or relax time. High demand area, walking distance to the Stouffville Hospital and new Cornell Community Centre: library, swimming pool, pickleball, badminton, basketball, many activities for a healthy lifestyle. Close to Hwy 407.
Home Overview
Last updated
Mar 28
Virtual tour
None
Basement information
Unfinished
Building size
--
Status
In-Active
Property sub type
Att/Row/Townhouse
Maintenance fee
$N/A
Year built
--
Additional Details
MORTGAGE INFO
ESTIMATED PAYMENT
Location
Some information about this property - Bruce Boyd Drive

Book a Showing
Find your dream home ✨
I agree to receive marketing and customer service calls and text messages from homepapa. Consent is not a condition of purchase. Msg/data rates may apply. Msg frequency varies. Reply STOP to unsubscribe. Privacy Policy & Terms of Service.







