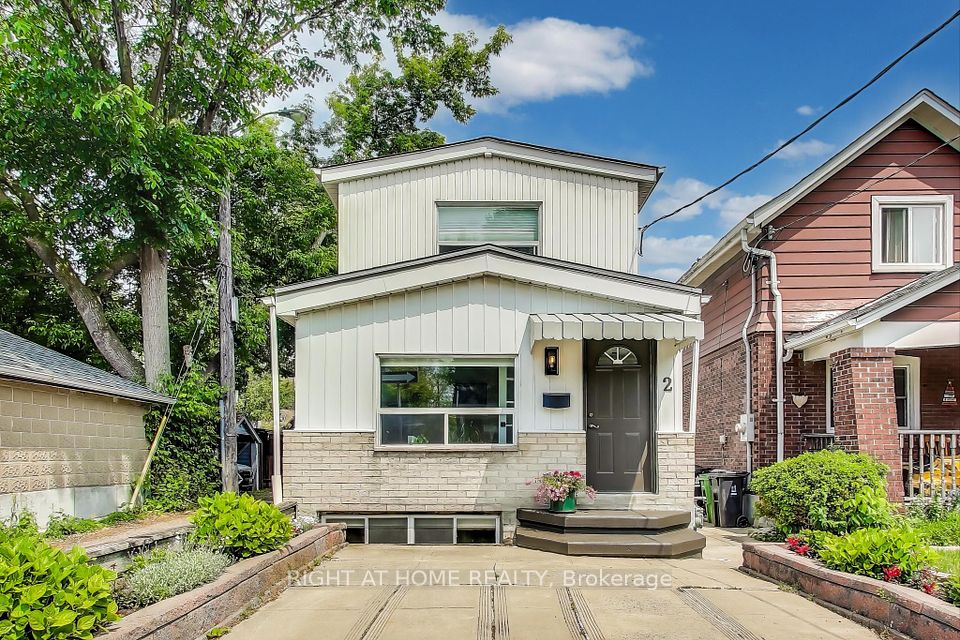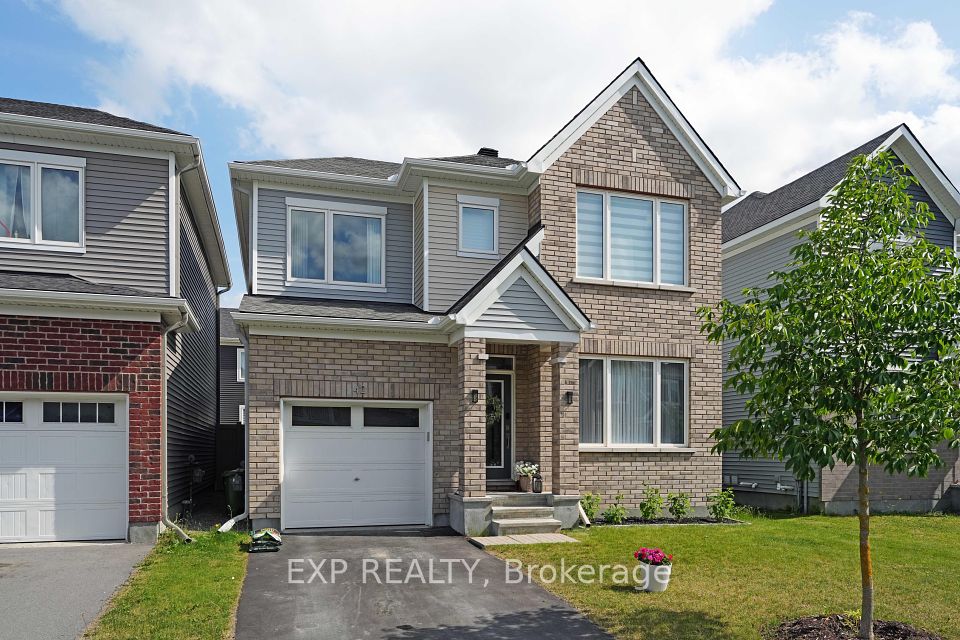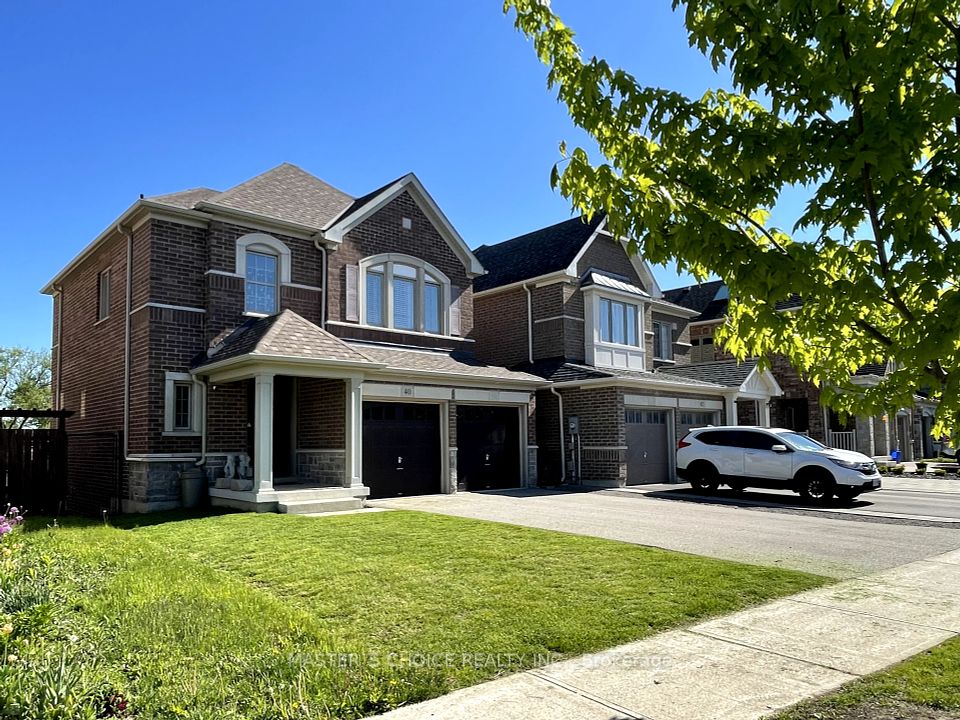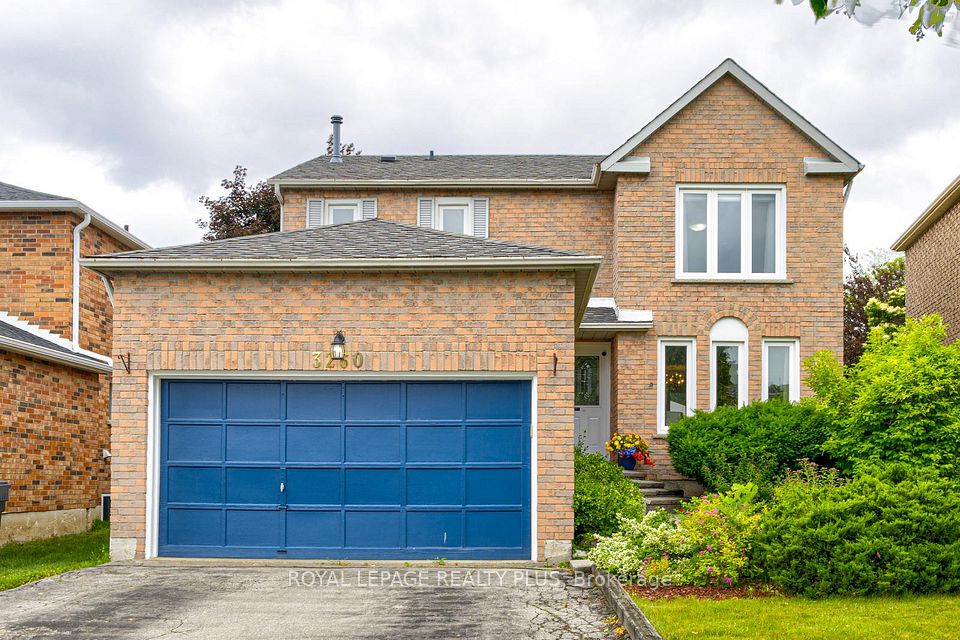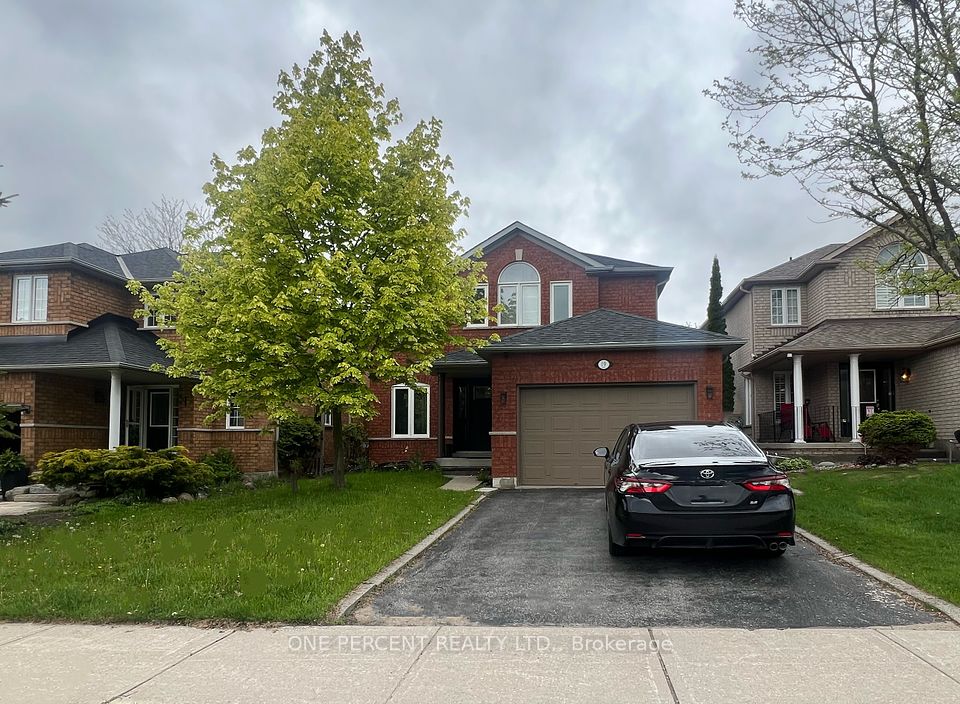
$869,900
1 Briermoor Crescent, Hunt Club - South Keys and Area, ON K1T 3G4
Virtual Tours
Price Comparison
Property Description
Property type
Detached
Lot size
N/A
Style
2-Storey
Approx. Area
N/A
Room Information
| Room Type | Dimension (length x width) | Features | Level |
|---|---|---|---|
| Bathroom | 1.78 x 2.19 m | 3 Pc Bath | Lower |
| Foyer | 3.68 x 5.1 m | N/A | Main |
| Bathroom | 1.84 x 1.88 m | 2 Pc Bath, Granite Counters | Main |
| Laundry | 1.85 x 2.14 m | N/A | Main |
About 1 Briermoor Crescent
Nestled on a family-friendly street, this beautifully maintained 4 bedroom 4 bathroom CORNER LOT home offers both comfort and style. Step into a bright and welcoming foyer that leads to a thoughtfully designed main level featuring a formal dining room, a separate living room, and a family room with a cozy fireplace. Hardwood flooring runs throughout, complemented by a convenient powder room and main-floor laundry. The fully redesigned kitchen is a chefs dream, showcasing granite countertops, stainless steel appliances, extended cabinetry, and a spacious breakfast area ideal for casual dining. Hardwood stairs lead to the upper level, where you'll find four generously sized bedrooms, a private home office, and a well-appointed 3-piece family bathroom. The primary suite serves as a serene retreat, complete with double closets and a luxurious 4-piece ensuite with granite counters. The finished lower level expands your living space with a large great room, a full bathroom, and ample storage. Step outside to your private, fully fenced backyard oasis featuring a large deck, gazebo, and lush gardens-perfect for entertaining or simply unwinding. Great location close to many amenities, schools, parks, public transit, and more!
Home Overview
Last updated
13 hours ago
Virtual tour
None
Basement information
Full, Finished
Building size
--
Status
In-Active
Property sub type
Detached
Maintenance fee
$N/A
Year built
--
Additional Details
MORTGAGE INFO
ESTIMATED PAYMENT
Location
Some information about this property - Briermoor Crescent

Book a Showing
Find your dream home ✨
I agree to receive marketing and customer service calls and text messages from homepapa. Consent is not a condition of purchase. Msg/data rates may apply. Msg frequency varies. Reply STOP to unsubscribe. Privacy Policy & Terms of Service.






