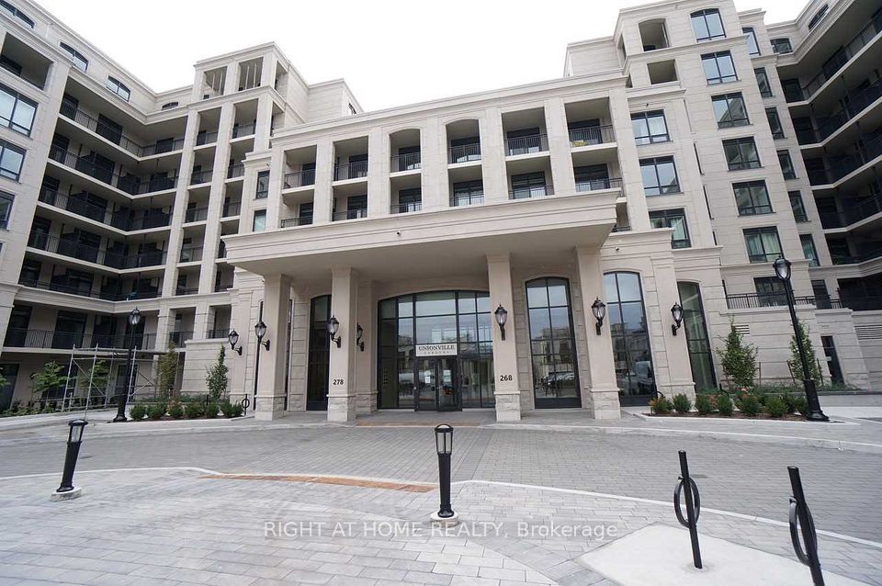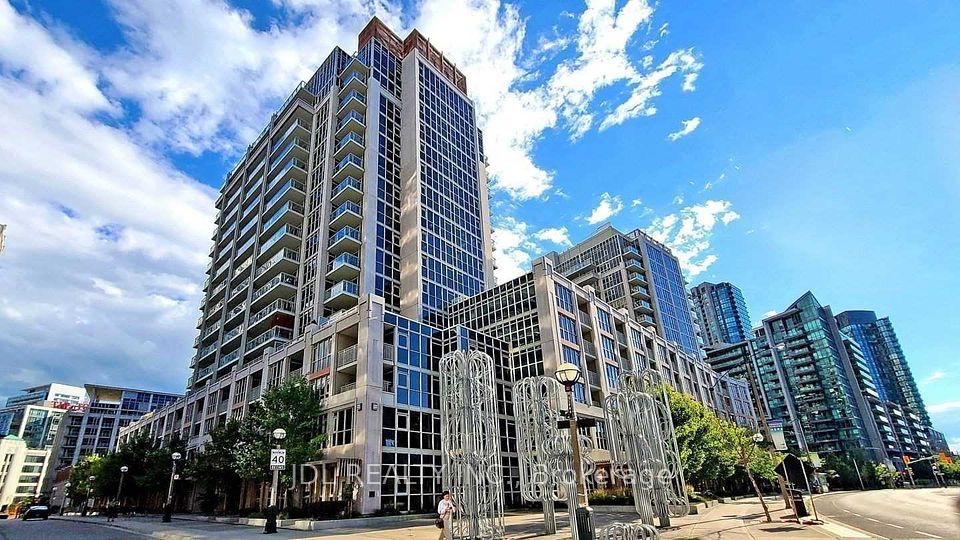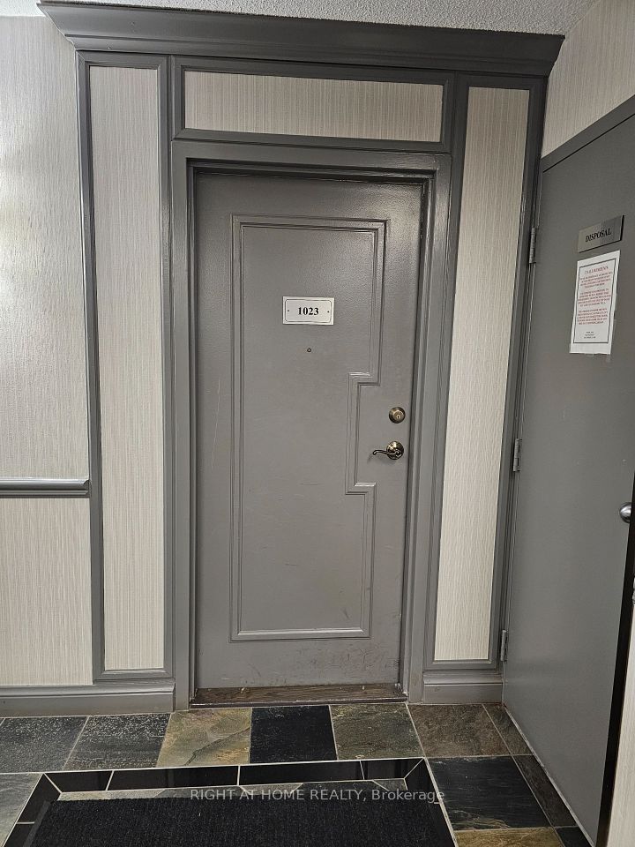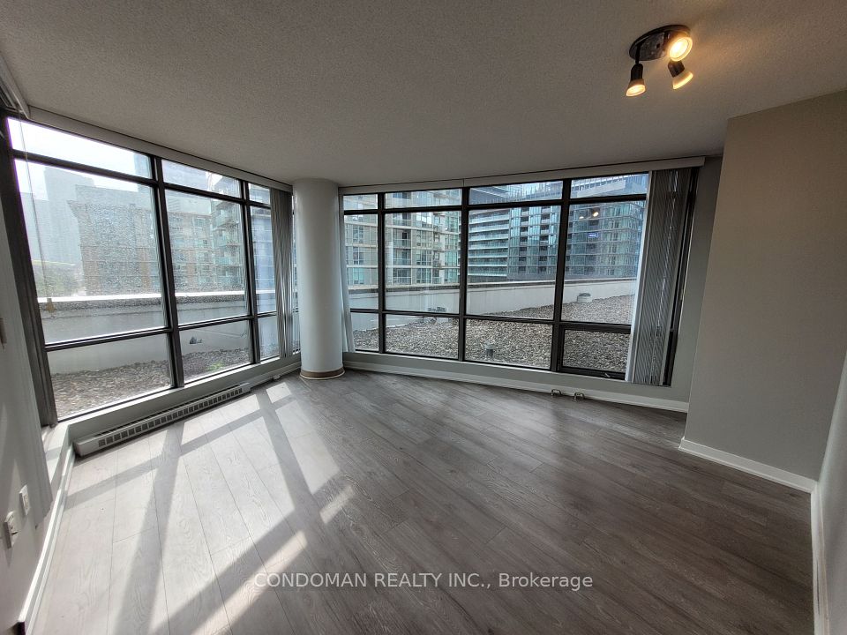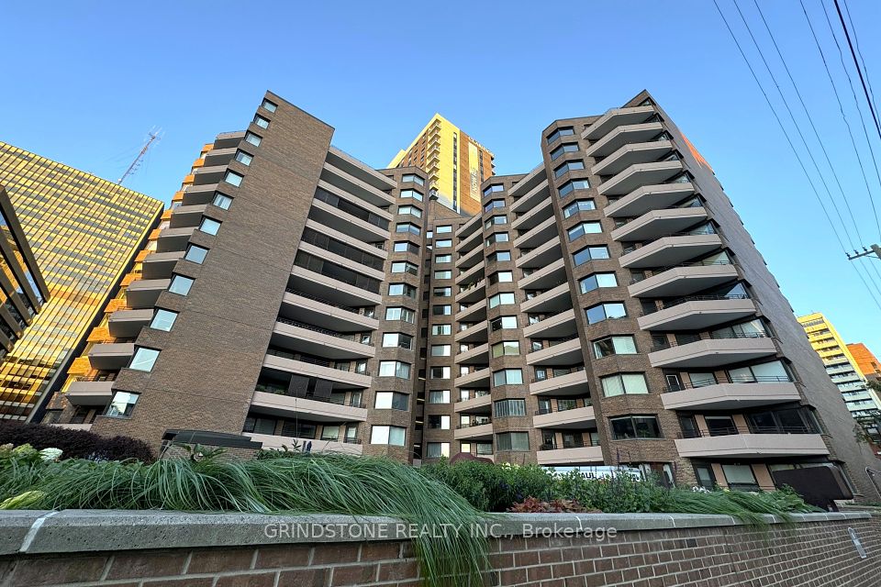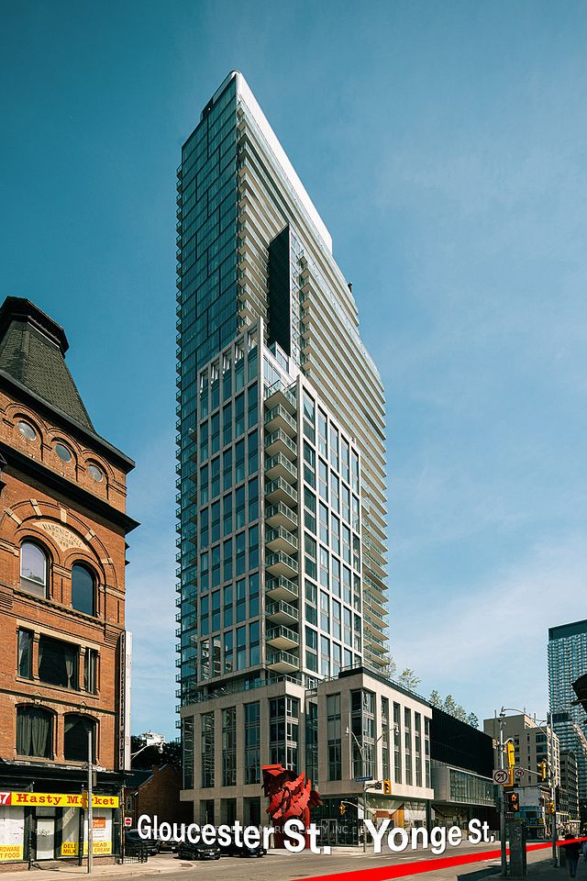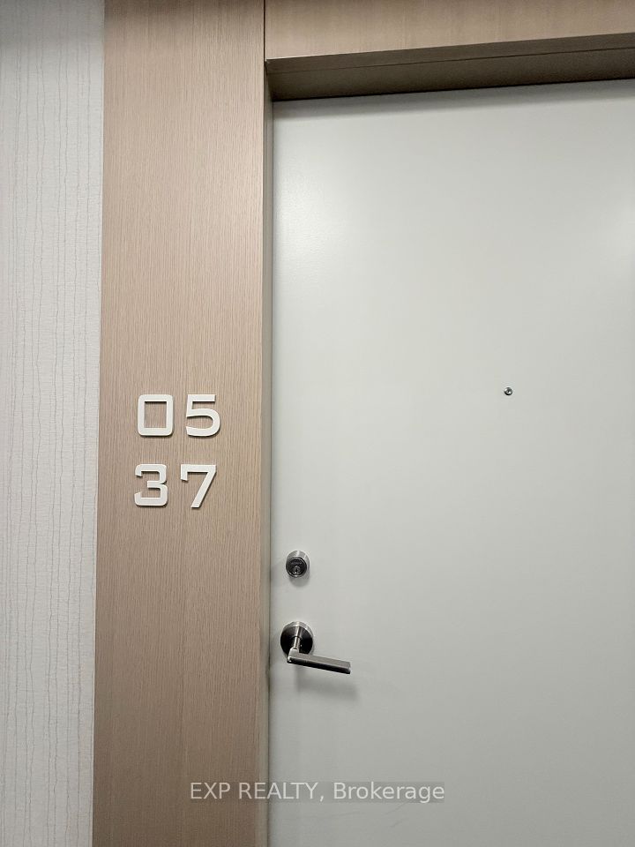
$475,000
Last price change Feb 26
1 Brandy Lane Drive, Collingwood, ON L9Y 0X4
Virtual Tours
Price Comparison
Property Description
Property type
Condo Apartment
Lot size
N/A
Style
Apartment
Approx. Area
N/A
Room Information
| Room Type | Dimension (length x width) | Features | Level |
|---|---|---|---|
| Living Room | 3.56 x 3.3 m | W/O To Sundeck, Overlooks Backyard, Laminate | Main |
| Dining Room | 3.3 x 2.06 m | Breakfast Bar, Laminate, Fireplace | Main |
| Primary Bedroom | 3.89 x 3.1 m | Overlooks Backyard, Ensuite Bath, Laminate | Main |
| Bedroom 2 | 3.1 x 2.89 m | Overlooks Frontyard, Laminate | Main |
About 1 Brandy Lane Drive
One of the best valued units in Wyldewood. Motivated SELLER! QUICK CLOSING . Rates are expected to move lower still . Perfect for Toronto "downsizing". Priced to SELL! MUST SEE! This Brandy Lane Homes , Cedar Model boasts an open concept living room, dining & kitchen with breakfast bar. Cozy gas fireplace in living room. This location offers a four season lifestyle. Skiing, Golf, Hiking, Cycling, Kayaking, Beachcombing & more within a short distance. Easy access to sparkling Georgian Bay, shopping , dining , churches and more. 15 minutes to Wasaga Beach! Ensuite laundry. BBQ on covered balcony. On site amenities include: Year round heated pool, mailboxes, kayak racks (rentable), parking in front of your condo and Visitor parking. Elevator to upper levels. Storage locker is right beside your front door. Property is virtually staged & painted.
Home Overview
Last updated
May 12
Virtual tour
None
Basement information
None
Building size
--
Status
In-Active
Property sub type
Condo Apartment
Maintenance fee
$390.2
Year built
--
Additional Details
MORTGAGE INFO
ESTIMATED PAYMENT
Location
Some information about this property - Brandy Lane Drive

Book a Showing
Find your dream home ✨
I agree to receive marketing and customer service calls and text messages from homepapa. Consent is not a condition of purchase. Msg/data rates may apply. Msg frequency varies. Reply STOP to unsubscribe. Privacy Policy & Terms of Service.






