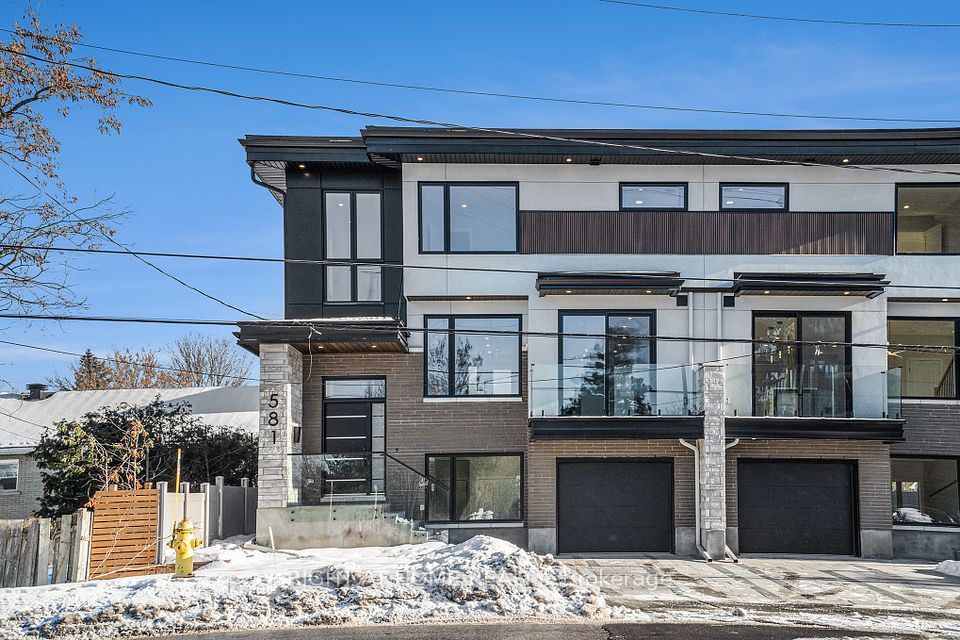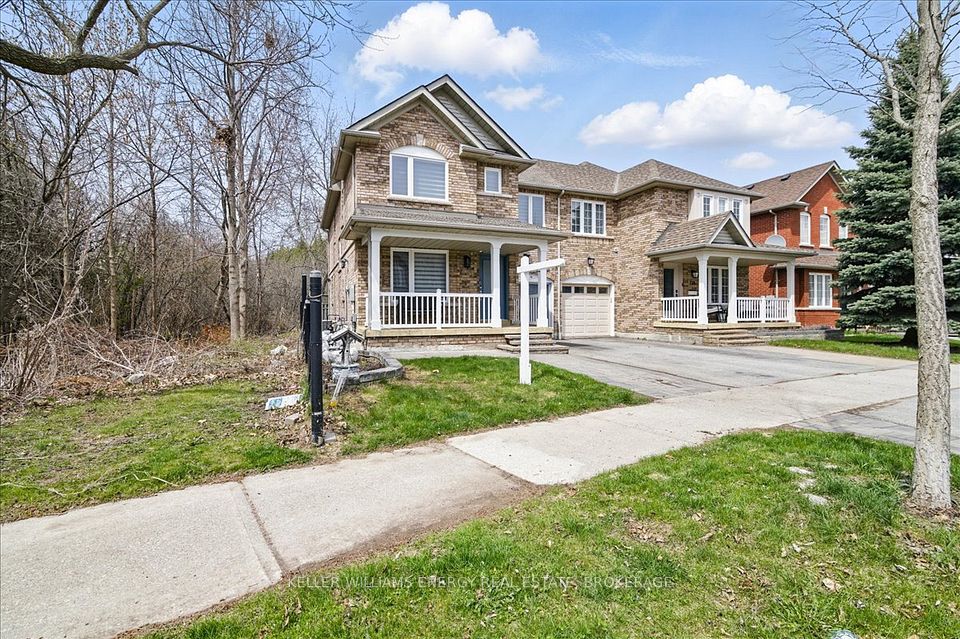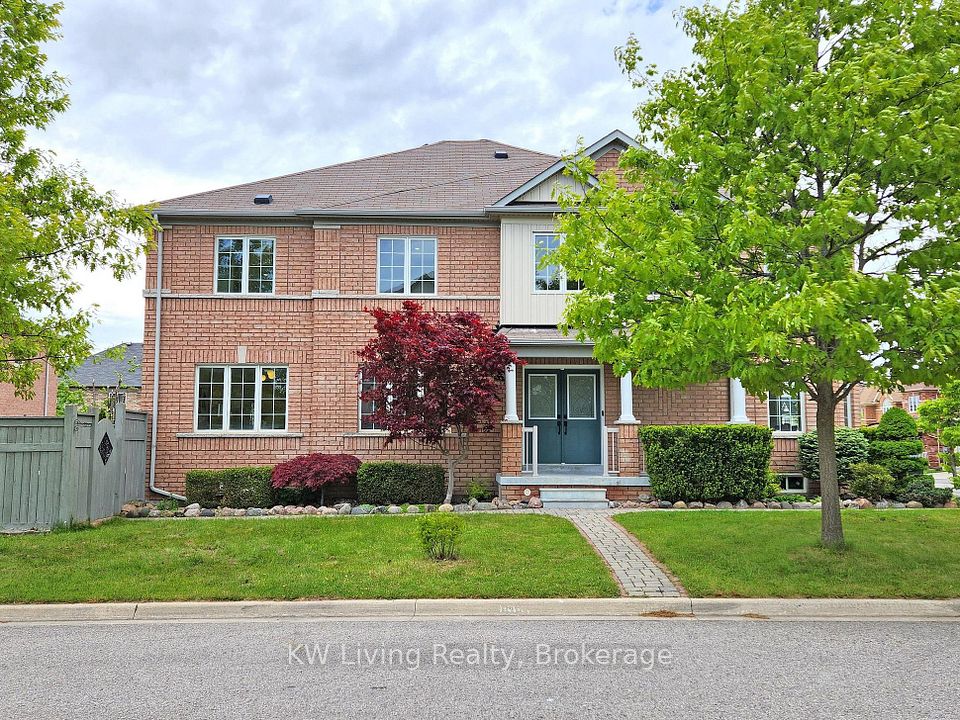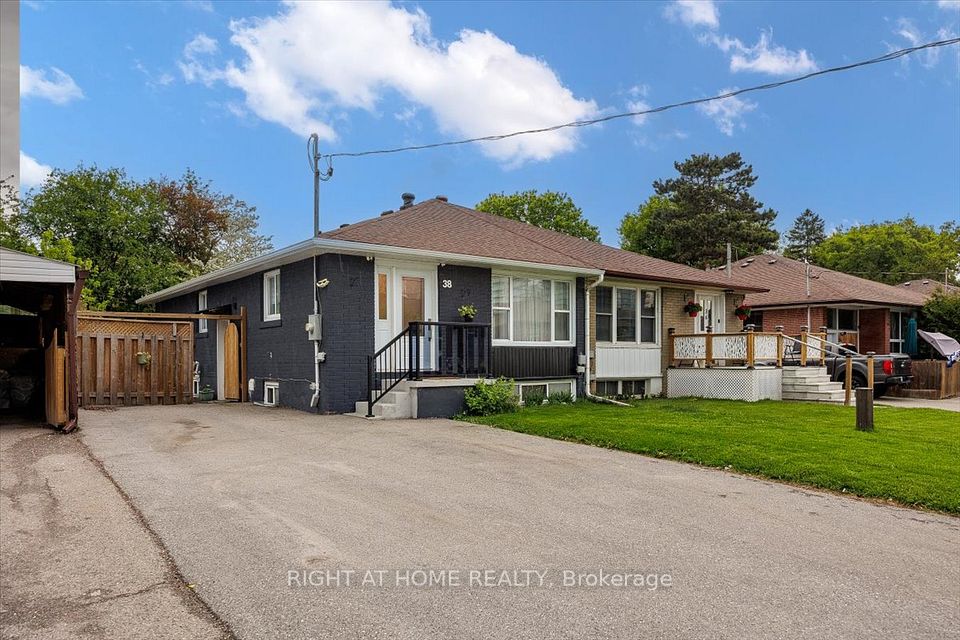
$649,900
1 Bowman Crescent, Thorold, ON L2V 0G2
Virtual Tours
Price Comparison
Property Description
Property type
Semi-Detached
Lot size
N/A
Style
2-Storey
Approx. Area
N/A
Room Information
| Room Type | Dimension (length x width) | Features | Level |
|---|---|---|---|
| Kitchen | 3.5 x 3 m | Combined w/Dining, Combined w/Living | Main |
| Dining Room | 3.6 x 4.4 m | Combined w/Kitchen, Combined w/Living | Main |
| Living Room | 5.6 x 3 m | Combined w/Dining, Combined w/Kitchen | Main |
| Laundry | 2.5 x 1 m | N/A | Second |
About 1 Bowman Crescent
Welcome to 1 Bowman Crescent in Thorold where space, style, and versatility collide!This oversized semi-detached stunner offers 3+2 bedrooms and 3.5 bathrooms, making it the perfect fit for families, investors, or those looking for multigenerational living without compromise.Step inside to a chic, modern kitchen featuring quartz countertops and an open-concept layout that flows seamlessly into the dining and living spaces. Natural light pours in through the large windows, creating a bright, welcoming atmosphere throughout.The primary suite is your personal retreat complete with a walk-in closet and private ensuite. Two more generous-sized bedrooms round out the upper level.Downstairs, the walk-out basement adds serious value with two additional bedrooms that can easily flex as a home office, gym, or guest space plus a full bathroom for added convenience.Situated in a fresh new subdivision, you're just minutes to both Niagara Falls and St. Catharines, with quick highway access and nearby amenities.Whether you're looking to grow your family, co-live with loved ones, or simply spread out in style.
Home Overview
Last updated
May 26
Virtual tour
None
Basement information
Finished with Walk-Out, Full
Building size
--
Status
In-Active
Property sub type
Semi-Detached
Maintenance fee
$N/A
Year built
--
Additional Details
MORTGAGE INFO
ESTIMATED PAYMENT
Location
Some information about this property - Bowman Crescent

Book a Showing
Find your dream home ✨
I agree to receive marketing and customer service calls and text messages from homepapa. Consent is not a condition of purchase. Msg/data rates may apply. Msg frequency varies. Reply STOP to unsubscribe. Privacy Policy & Terms of Service.












