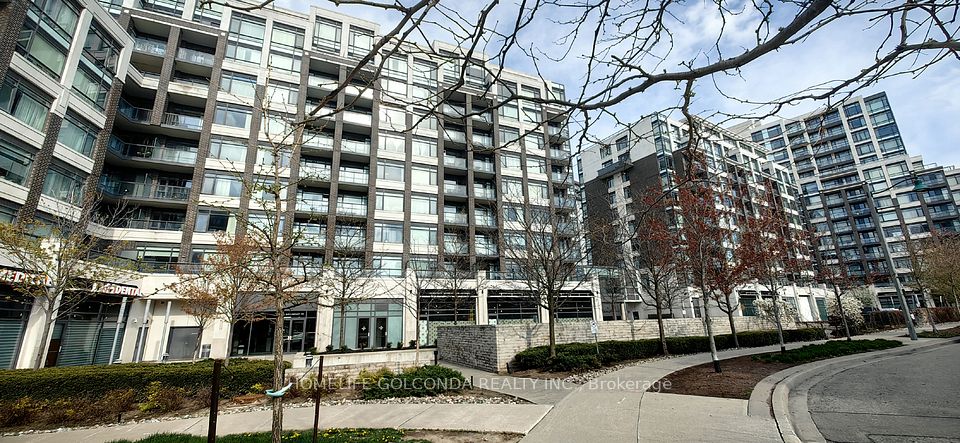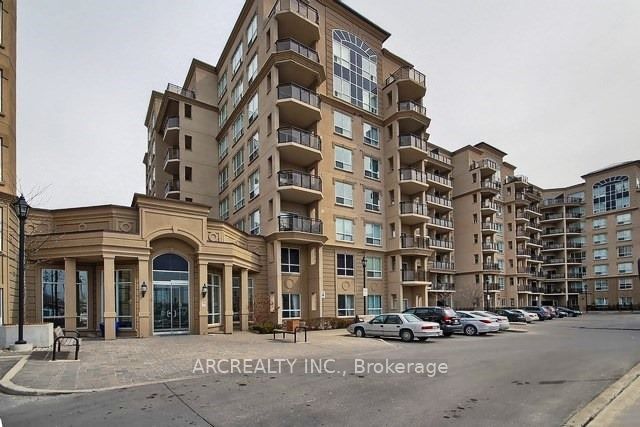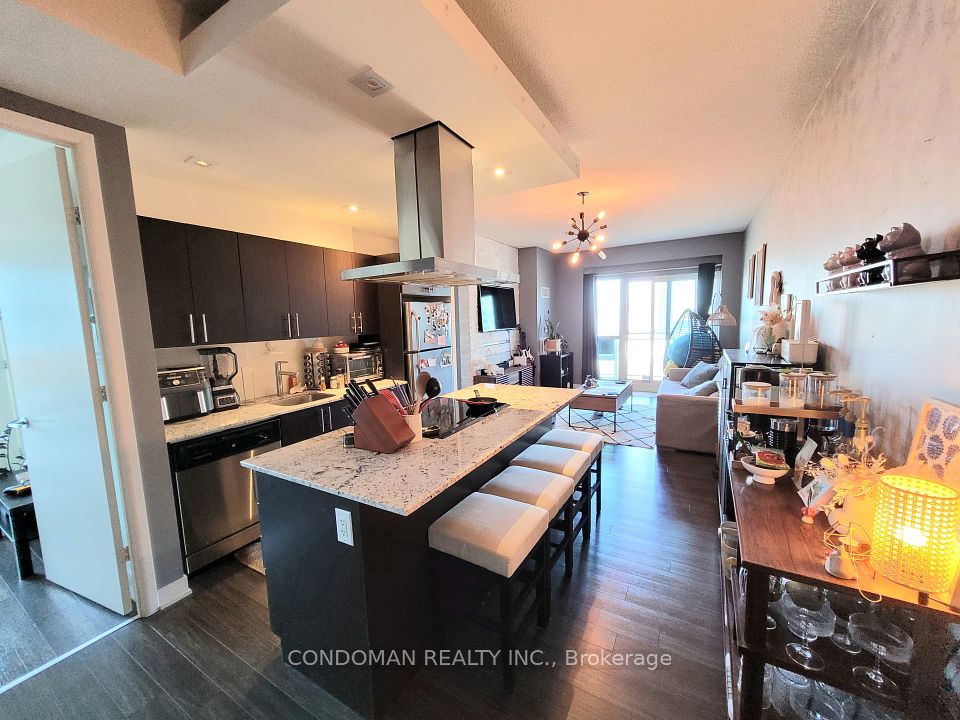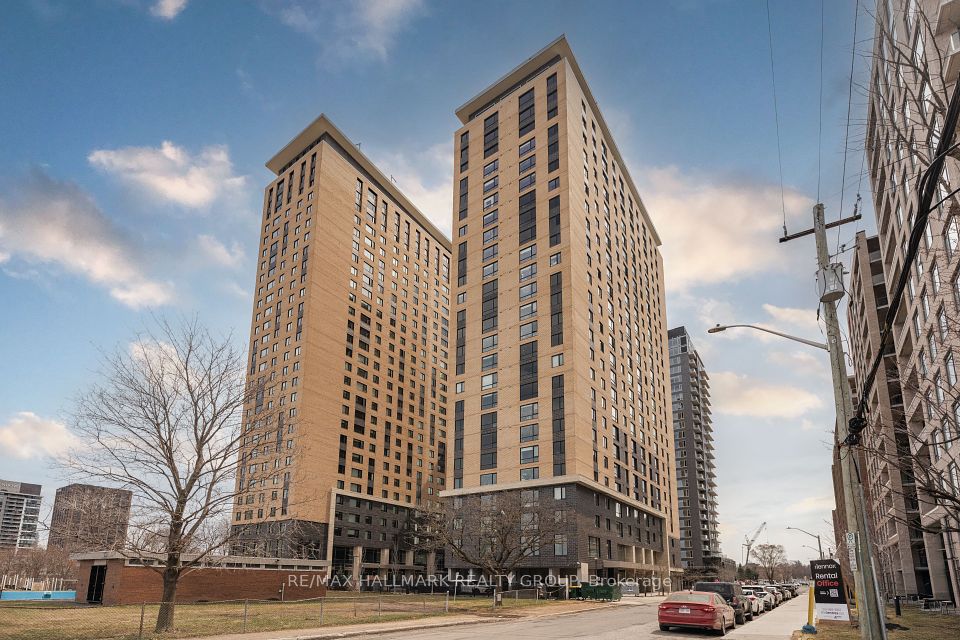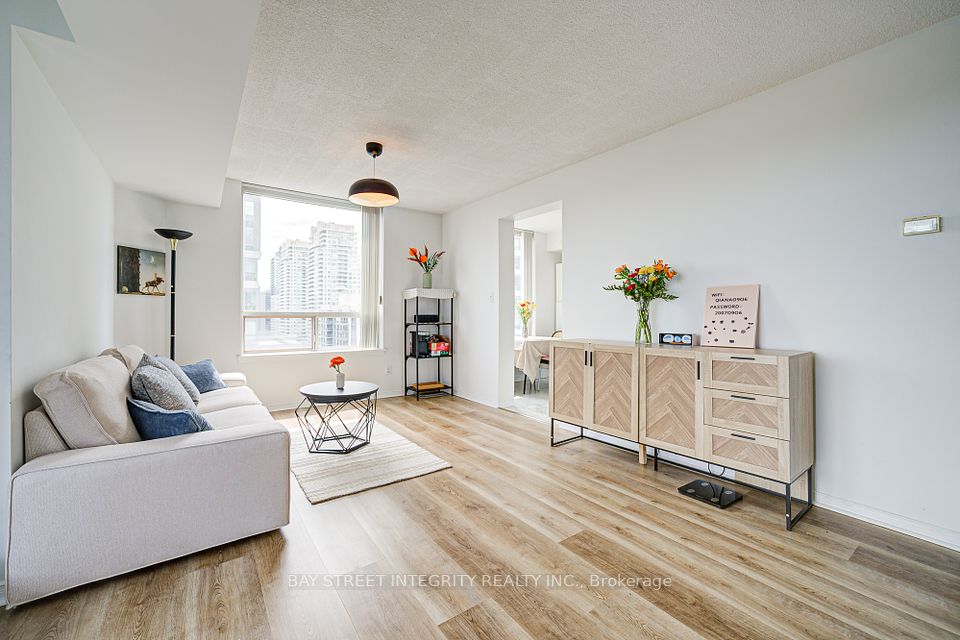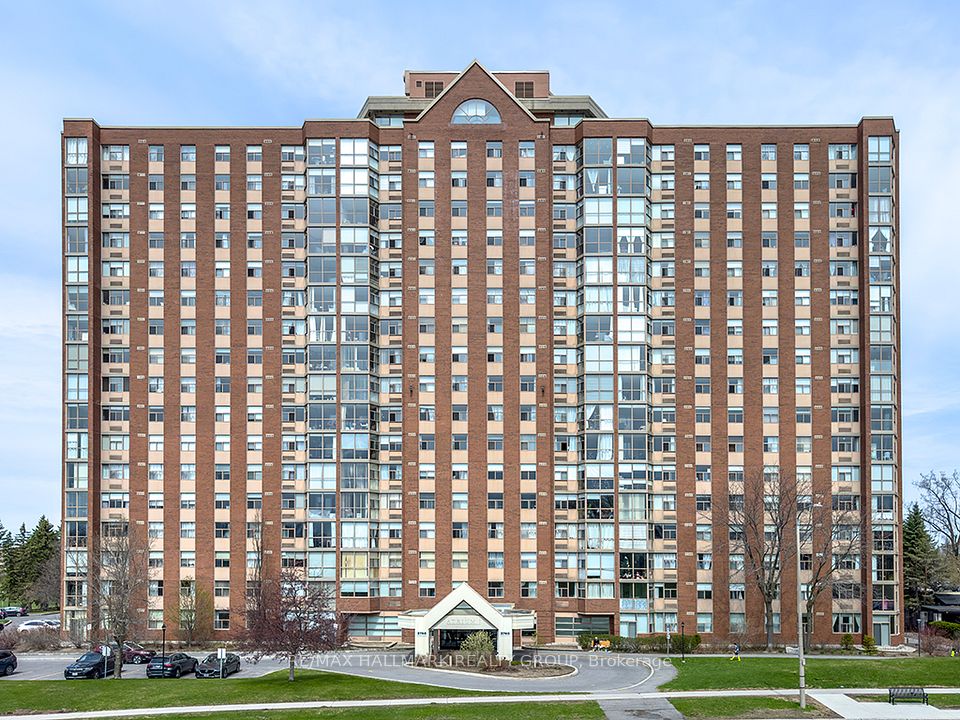$799,000
Last price change Mar 31
1 Bloor Street, Toronto C08, ON M4W 0A8
Price Comparison
Property Description
Property type
Condo Apartment
Lot size
N/A
Style
Apartment
Approx. Area
N/A
Room Information
| Room Type | Dimension (length x width) | Features | Level |
|---|---|---|---|
| Living Room | 5.5 x 4.01 m | Combined w/Dining, Hardwood Floor, W/O To Balcony | Flat |
| Dining Room | 5.5 x 4.01 m | Combined w/Family, Hardwood Floor | Flat |
| Kitchen | 5.5 x 4 m | Stainless Steel Appl, Hardwood Floor, Open Concept | Flat |
| Primary Bedroom | 3.3 x 2.64 m | N/A | Flat |
About 1 Bloor Street
Live In Toronto's Iconic "One Bloor" By Great Gulf & Hariri Pontarini Architects. South Exposure One Bdr+Den Unit, Approx 650 Sqft+Balcony. High Floor With Beautiful Panoramic South Lake & City View. High End Finishes With Ideal Floor Plan & Fabulous Amenities. Very Well Maintained, Most Deriable Location, Direct Access To 2 Subway Lines, Walk To Uoft Campus. Rom, Upscale Restaurants, Cafes, Designer Boutiques On Bloor St & Yorkville. Holt Renfrew & MoreExtras:Stainless Steel Appliances, Ensuite Washer & Dryer, B/I Dishwasher
Home Overview
Last updated
Mar 31
Virtual tour
None
Basement information
None
Building size
--
Status
In-Active
Property sub type
Condo Apartment
Maintenance fee
$521.82
Year built
--
Additional Details
MORTGAGE INFO
ESTIMATED PAYMENT
Location
Some information about this property - Bloor Street

Book a Showing
Find your dream home ✨
I agree to receive marketing and customer service calls and text messages from homepapa. Consent is not a condition of purchase. Msg/data rates may apply. Msg frequency varies. Reply STOP to unsubscribe. Privacy Policy & Terms of Service.







