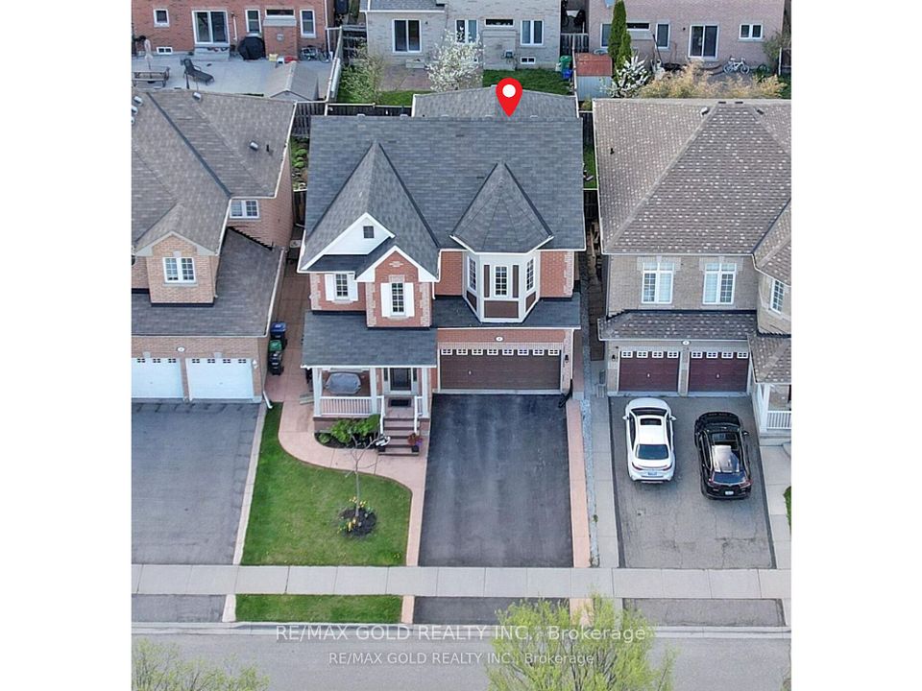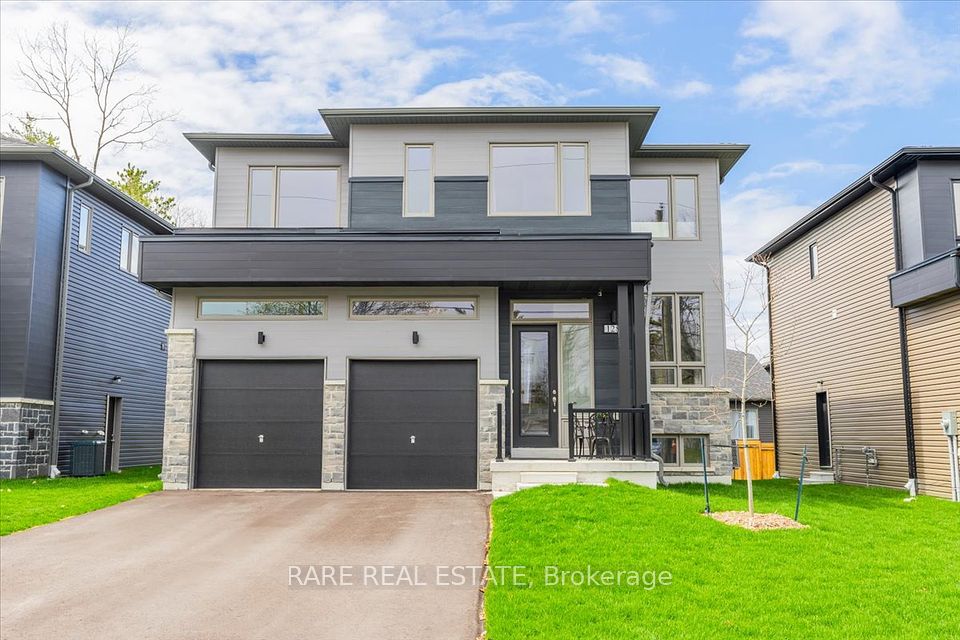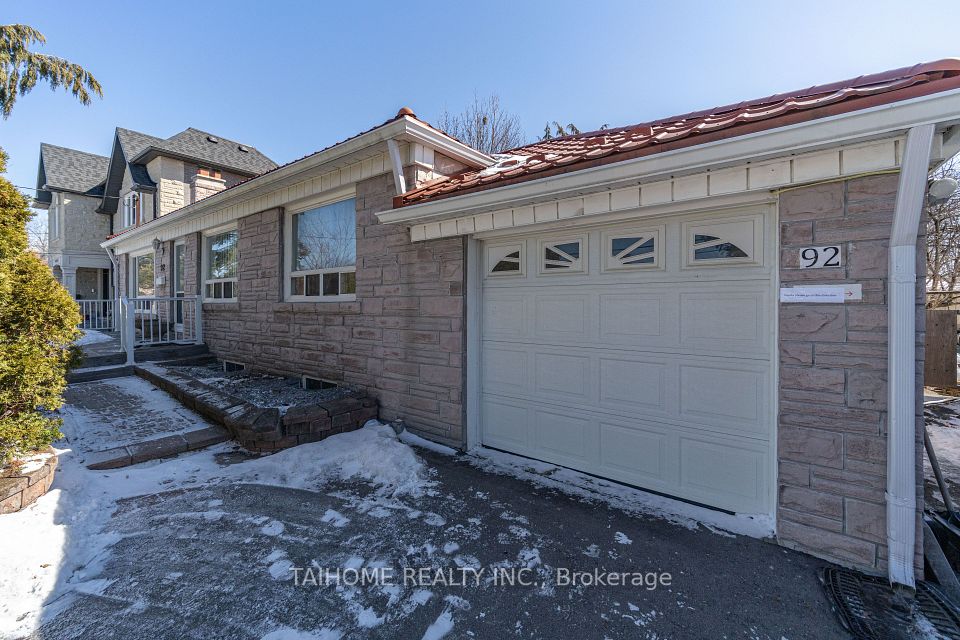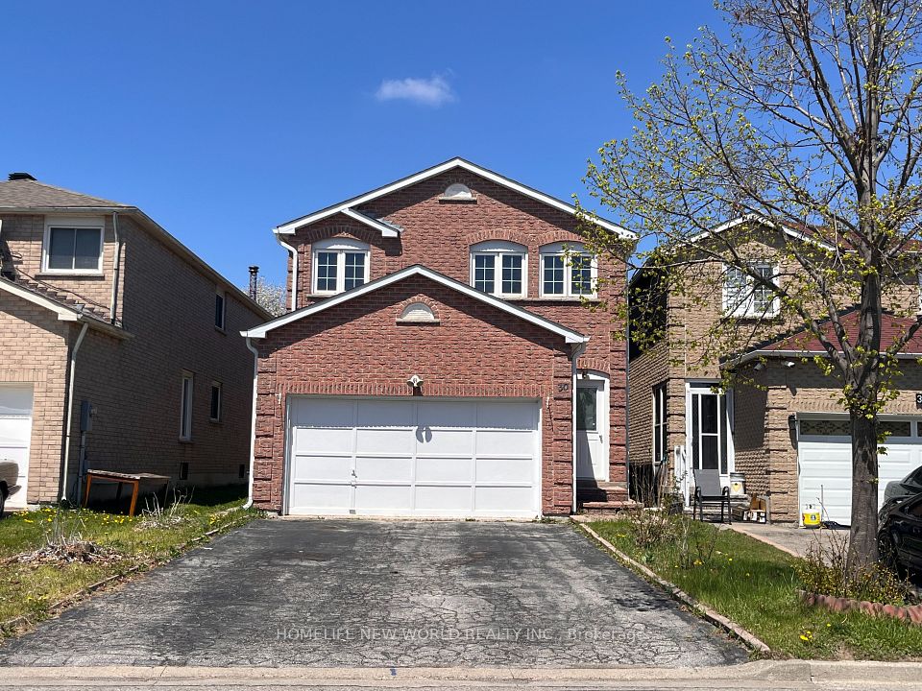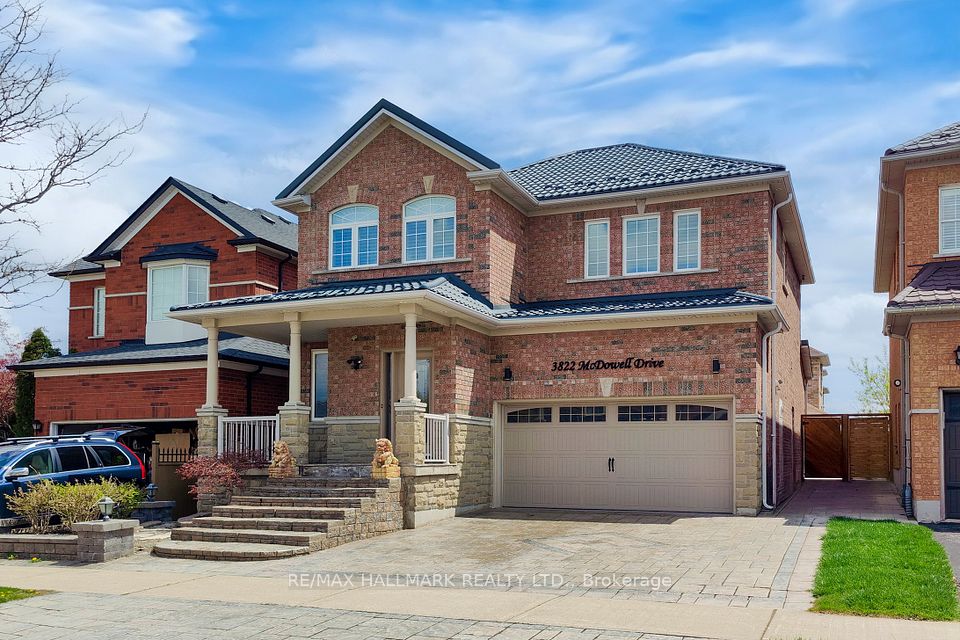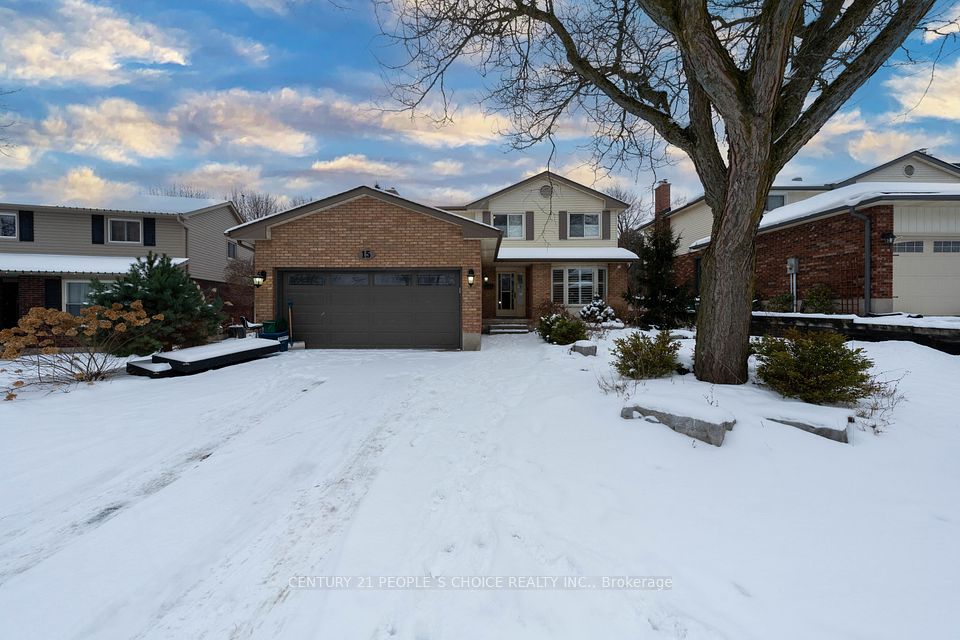$1,195,000
1 Bayridge Drive, Brampton, ON L6P 2H8
Price Comparison
Property Description
Property type
Detached
Lot size
N/A
Style
2-Storey
Approx. Area
N/A
Room Information
| Room Type | Dimension (length x width) | Features | Level |
|---|---|---|---|
| Living Room | 3.17 x 6.1 m | Combined w/Dining | Main |
| Dining Room | 3.17 x 6.1 m | Combined w/Living | Main |
| Family Room | 3.66 x 3.72 m | Formal Rm, Gas Fireplace, Pot Lights | Main |
| Kitchen | 4.6 x 3.17 m | Ceramic Floor, Granite Counters | Main |
About 1 Bayridge Drive
Stunning, Bright and Spacious 4-bedroom, 3-bathroom Home with a Double Garage Situated in the Desirable Vales of Castlemore Community. Set on a 50 x 105 Corner lot, this meticulously maintained residence is move-in ready! The main floor offers ample space with a traditional layout, while the second floor boasts four generously sized bedrooms. The primary bedroom includes a luxurious 5-piece ensuite. Additionally, there's a newly constructed 2-bedroom legal basement, ideal for extended families or savvy investors. This opportunity is not to be overlooked!
Home Overview
Last updated
Apr 10
Virtual tour
None
Basement information
Finished, Separate Entrance
Building size
--
Status
In-Active
Property sub type
Detached
Maintenance fee
$N/A
Year built
--
Additional Details
MORTGAGE INFO
ESTIMATED PAYMENT
Location
Some information about this property - Bayridge Drive

Book a Showing
Find your dream home ✨
I agree to receive marketing and customer service calls and text messages from homepapa. Consent is not a condition of purchase. Msg/data rates may apply. Msg frequency varies. Reply STOP to unsubscribe. Privacy Policy & Terms of Service.







