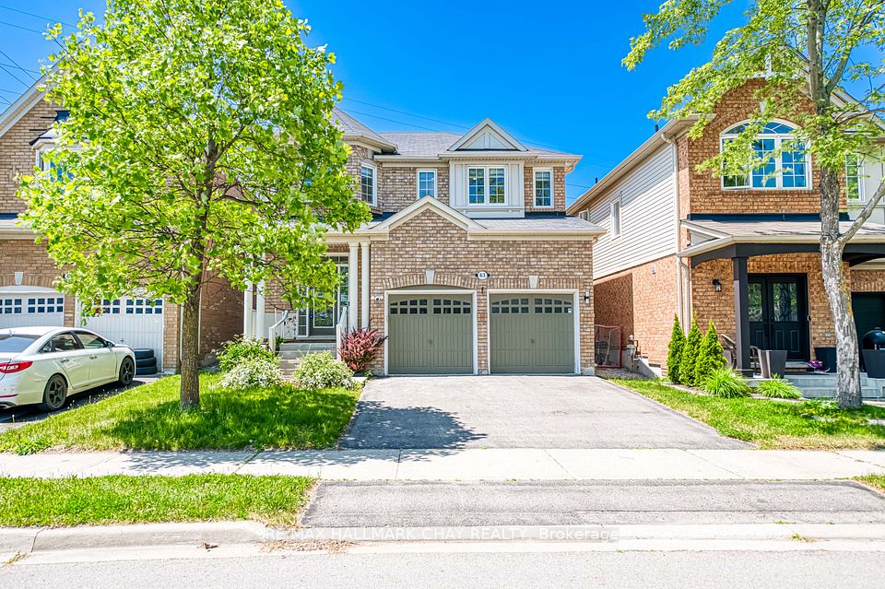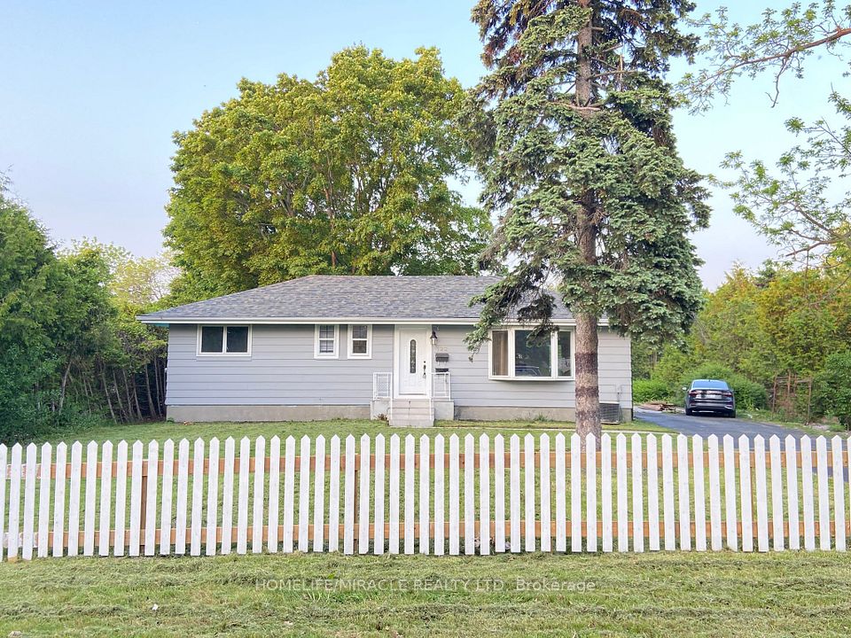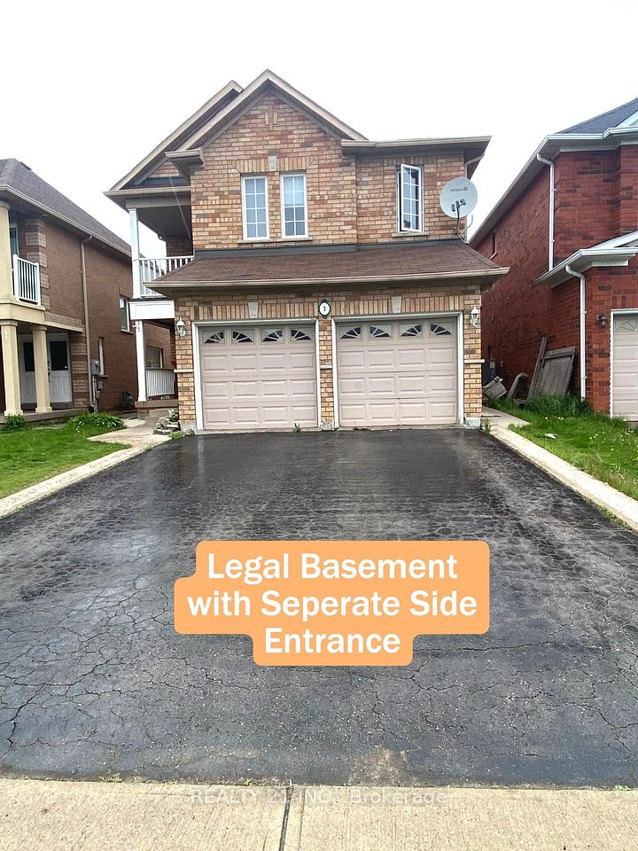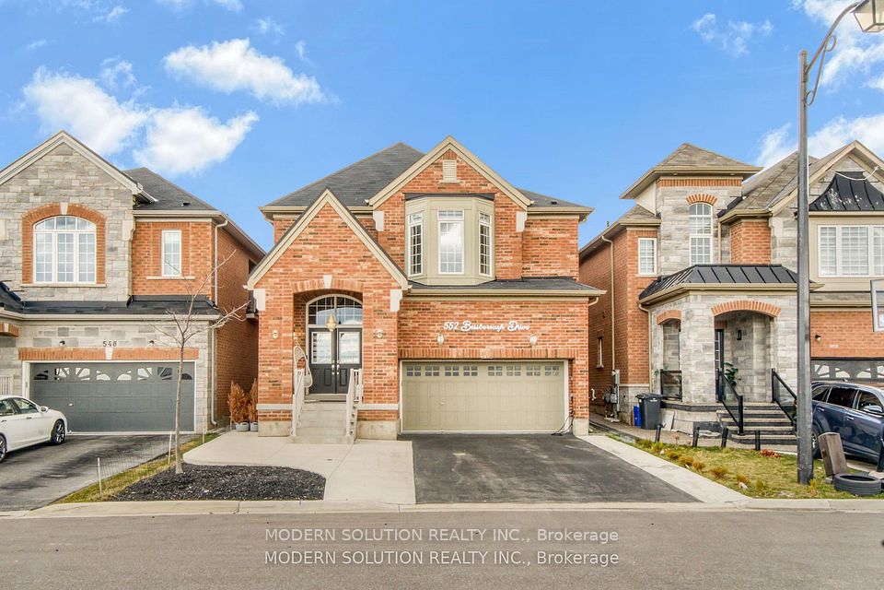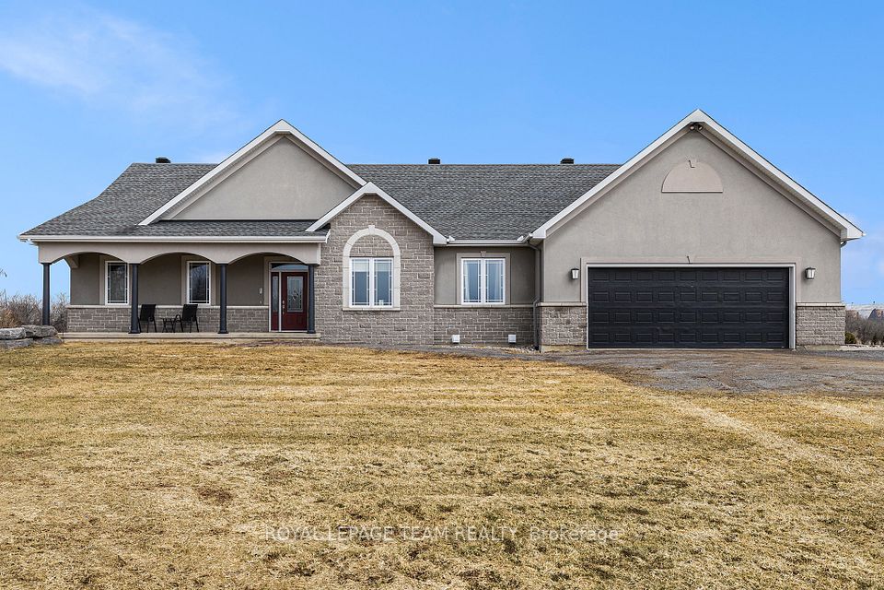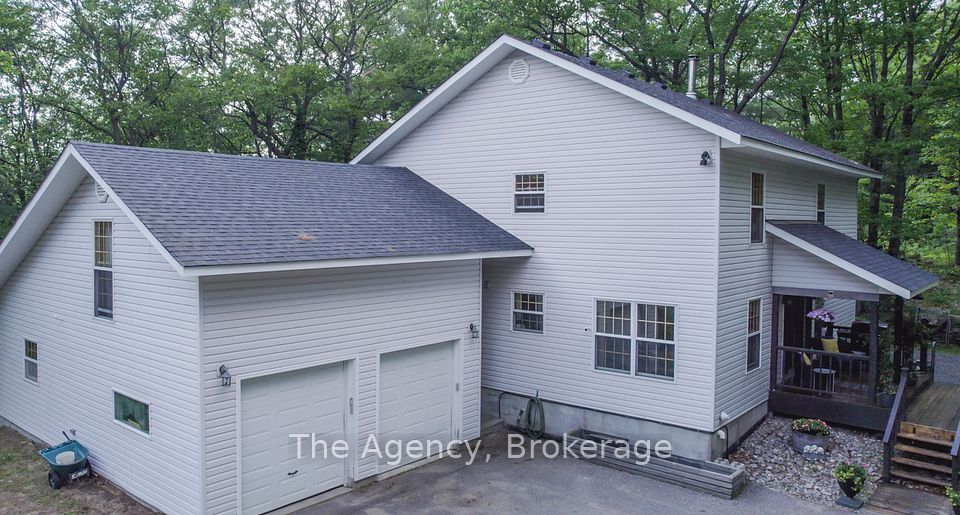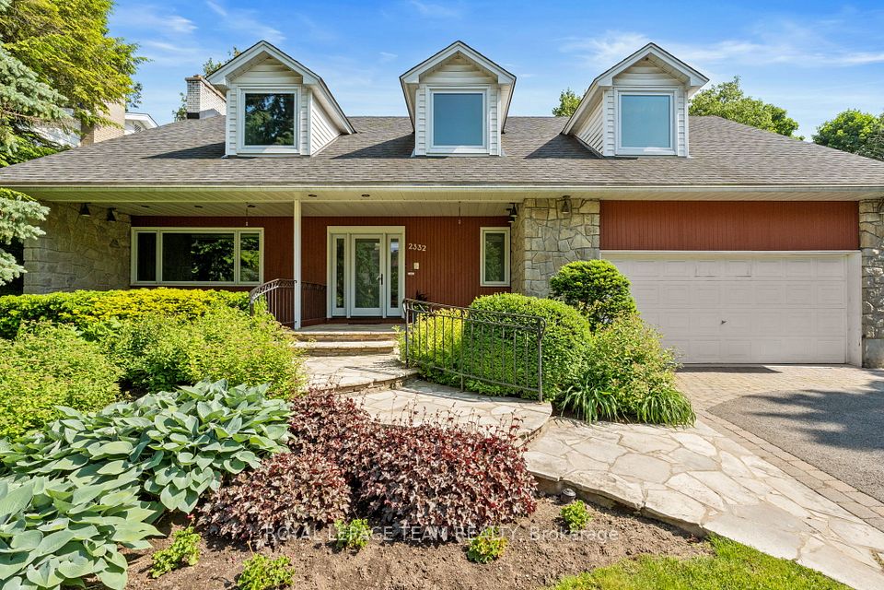
$1,049,999
1 Barwell Crescent, Toronto W10, ON M9W 2W4
Virtual Tours
Price Comparison
Property Description
Property type
Detached
Lot size
N/A
Style
Bungalow
Approx. Area
N/A
Room Information
| Room Type | Dimension (length x width) | Features | Level |
|---|---|---|---|
| Living Room | 5.35 x 3.23 m | Brick Fireplace, Hardwood Floor, Pot Lights | Main |
| Dining Room | 3.16 x 2.4 m | Hardwood Floor, Pot Lights, Combined w/Kitchen | Main |
| Kitchen | 3.16 x 4.3 m | Granite Counters, Porcelain Floor, Open Concept | Main |
| Primary Bedroom | 3.9 x 3 m | Hardwood Floor, Overlooks Frontyard | Main |
About 1 Barwell Crescent
Attention investors and multi-generation families! This detached bungalow has two separated units. Main level features an open concept custom kitchen with 3 bedrooms and 2 washrooms. Newly renovated lower-level feature 2 huge bedrooms and 1 washroom with all above grade large windows, additional living space with private kitchen and laundry. Pot lights throughout whole house and full of nature lights for both levels. These 2 levels can be rent out separately (potential $5000+/month rental income total) or for multi-generation family. 1 garage plus oversized driveway. Fantastic neighbourhood! 5 minutes walk to the Humber River, public transit and Rivercrest Junior School. Easy access to restaurants, groceries, Costco etc. and hwy 401, 400, 427, and 407. Must see.
Home Overview
Last updated
4 days ago
Virtual tour
None
Basement information
Finished, Separate Entrance
Building size
--
Status
In-Active
Property sub type
Detached
Maintenance fee
$N/A
Year built
--
Additional Details
MORTGAGE INFO
ESTIMATED PAYMENT
Location
Some information about this property - Barwell Crescent

Book a Showing
Find your dream home ✨
I agree to receive marketing and customer service calls and text messages from homepapa. Consent is not a condition of purchase. Msg/data rates may apply. Msg frequency varies. Reply STOP to unsubscribe. Privacy Policy & Terms of Service.






