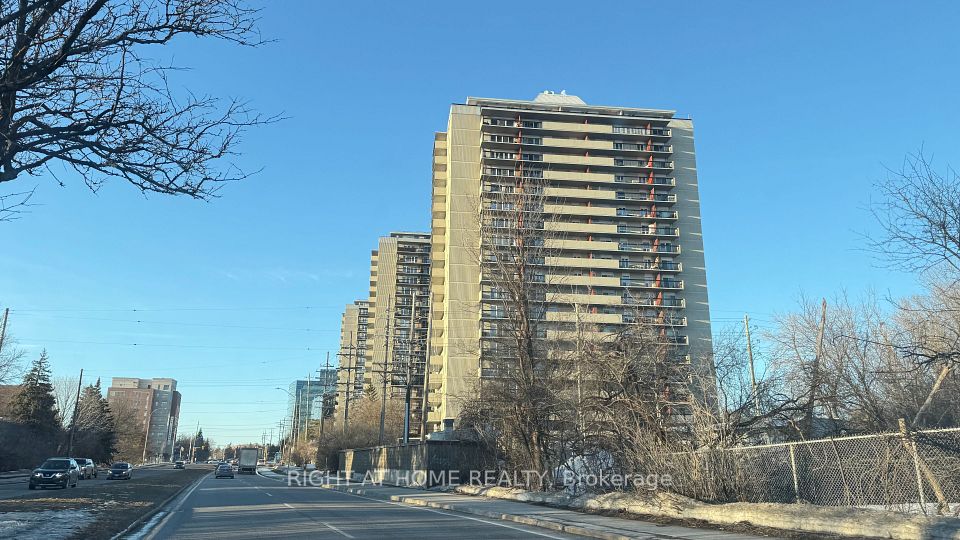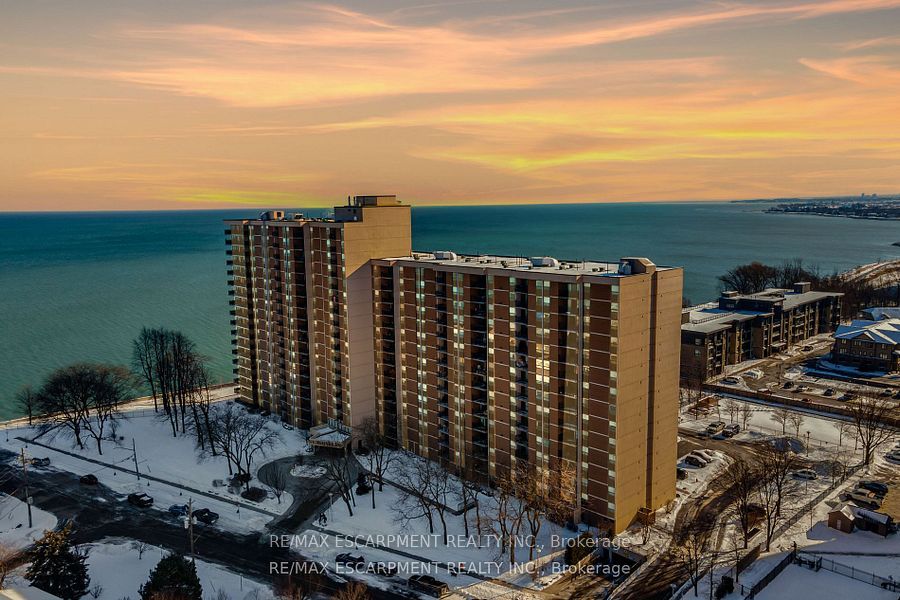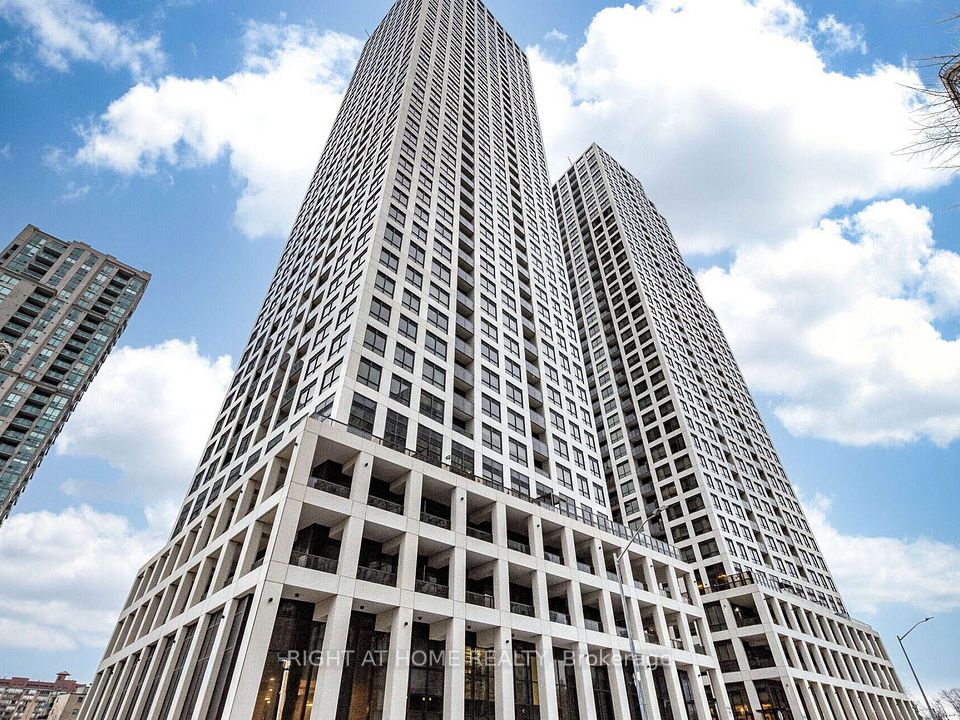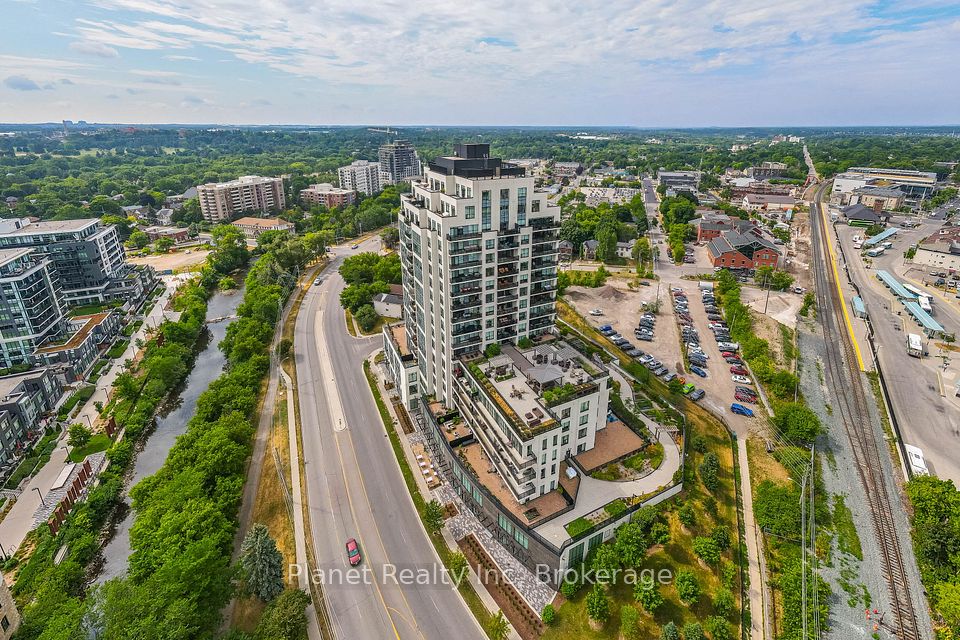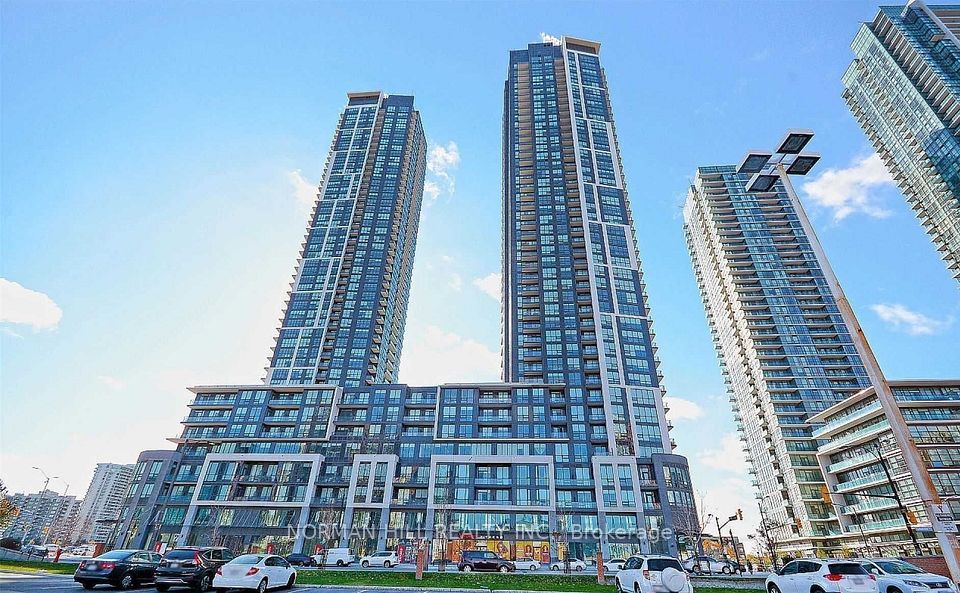$738,000
Last price change Mar 19
1 Avondale Avenue, Toronto C14, ON M2N 7J1
Price Comparison
Property Description
Property type
Condo Apartment
Lot size
N/A
Style
Loft
Approx. Area
N/A
Room Information
| Room Type | Dimension (length x width) | Features | Level |
|---|---|---|---|
| Kitchen | 2.63 x 2.15 m | Granite Floor, Stainless Steel Appl, Granite Counters | Main |
| Living Room | 4.74 x 3.7 m | Hardwood Floor, Open Concept, W/O To Balcony | Main |
| Dining Room | 4.74 x 3.7 m | Hardwood Floor, Pot Lights, Combined w/Living | Main |
| Primary Bedroom | 3.85 x 2.75 m | Broadloom, Walk-In Closet(s), Closet Organizers | Second |
About 1 Avondale Avenue
A True Masterpiece! Stunning 2 Bedroom, 2 Bathrooms Upper Penthouse Loft at Yonge & Sheppard. Step into this luxurious 2-storey penthouse loft, where elegance meets modern sophistication. Featuring gleaming hardwood floors and expansive floor-to-ceiling windows, this home offers breathtaking, unobstructed views that are sure to impress. The finest finishes await you at every turn, from the rich cherry hardwood to the sleek granite accents throughout. With 24 LED pot lights, the space is beautifully illuminated, creating an inviting atmosphere. The chef-inspired kitchen is a dream, complete with Italian cabinetry, a stunning granite floor, under-mount sink, and an elegant granite backsplash. Entertain in style on your large private terrace, featuring gorgeous patio flooring and a built-in gas BBQ, perfect for hosting unforgettable gatherings. Don't miss the chance to own this one-of-a-kind penthouse in one of Toronto's most desirable neighborhoods. Schedule your viewing today!
Home Overview
Last updated
12 hours ago
Virtual tour
None
Basement information
None
Building size
--
Status
In-Active
Property sub type
Condo Apartment
Maintenance fee
$982.83
Year built
--
Additional Details
MORTGAGE INFO
ESTIMATED PAYMENT
Location
Some information about this property - Avondale Avenue

Book a Showing
Find your dream home ✨
I agree to receive marketing and customer service calls and text messages from homepapa. Consent is not a condition of purchase. Msg/data rates may apply. Msg frequency varies. Reply STOP to unsubscribe. Privacy Policy & Terms of Service.







