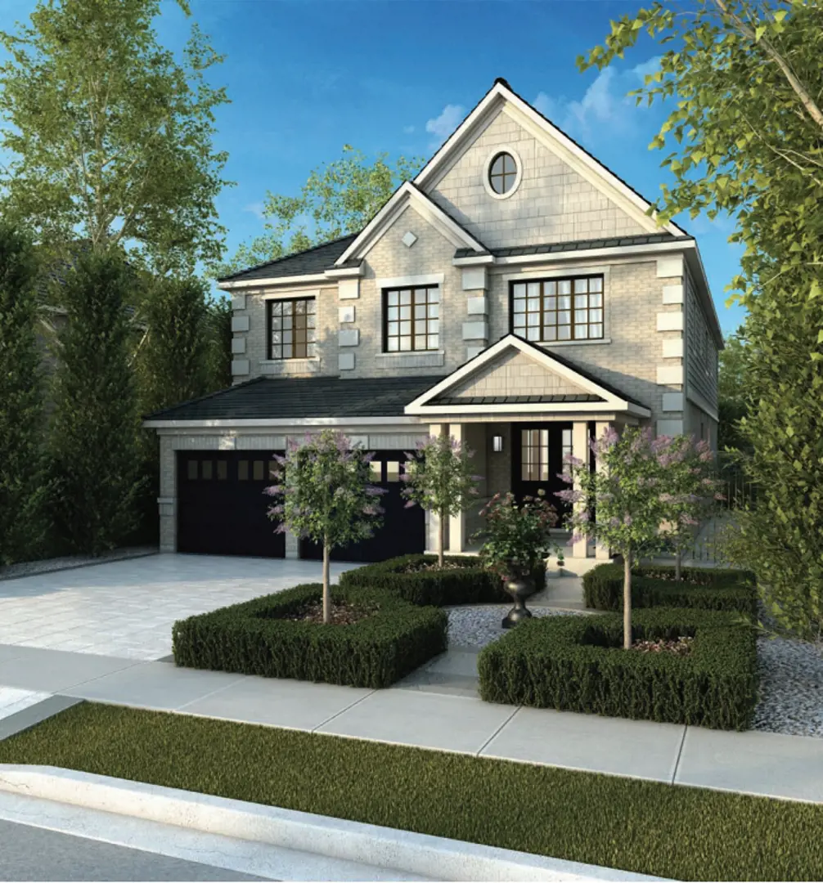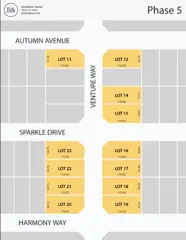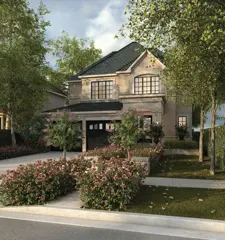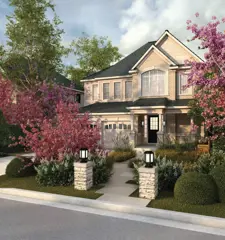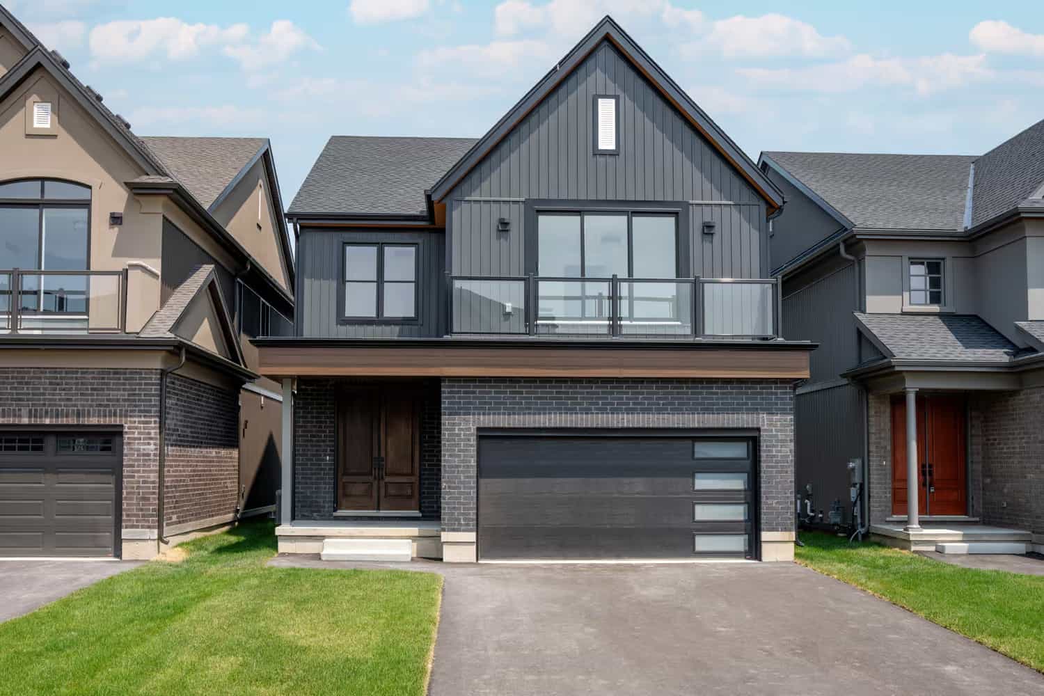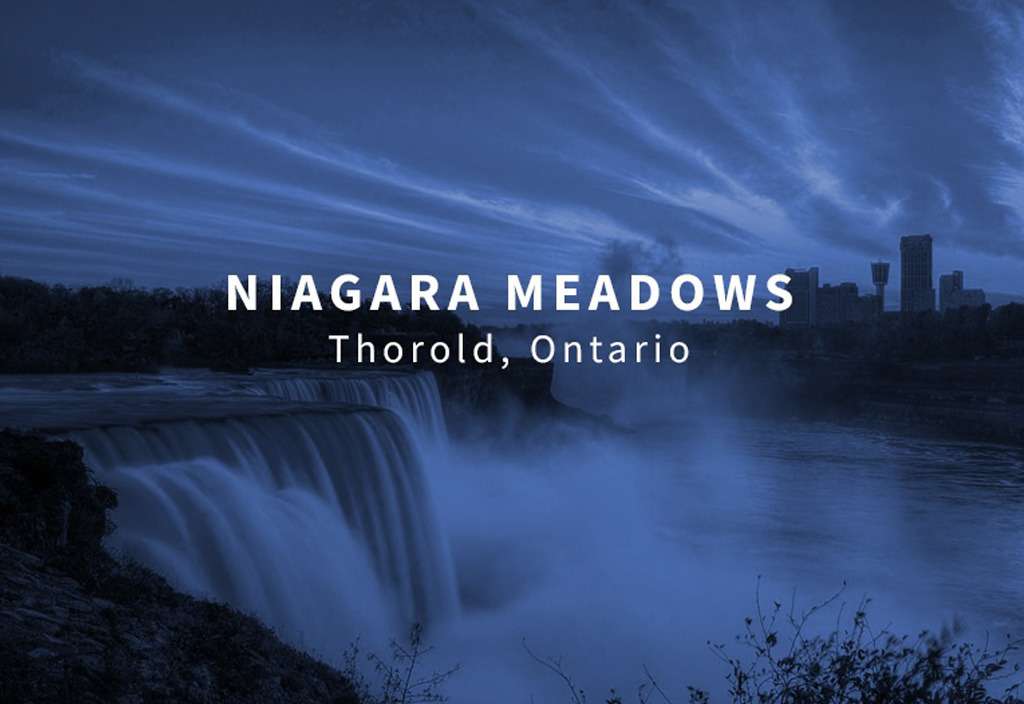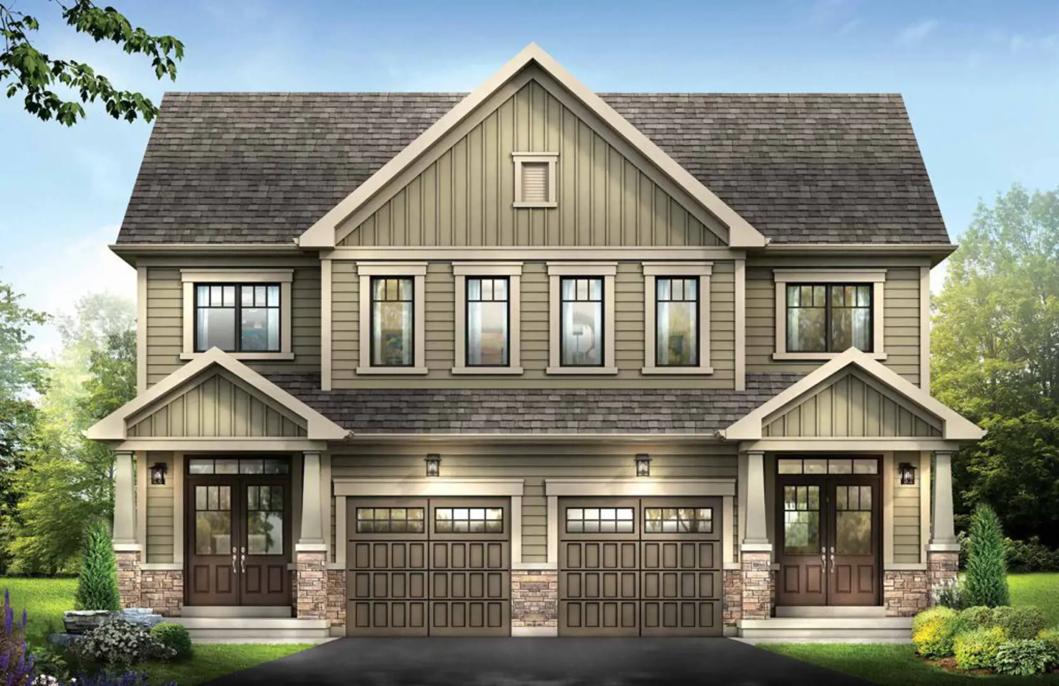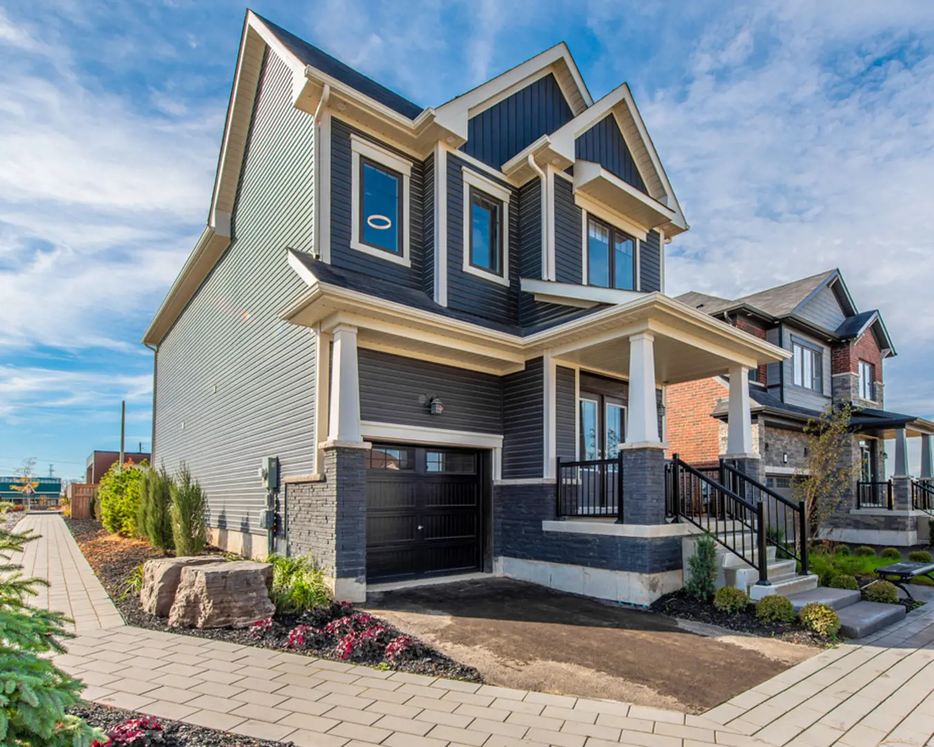- Developer:Kettlebeck
- City:Thorold
- Address:1 Sunset Way, Thorold, ON
- Type:Townhome
- Status:Selling
- Occupancy:TBD
Brick & Oak, the latest townhouse and single-family home community by Kettlebeck, is currently in the construction phase at 1 Sunset Way, Thorold. The available units present a range of prices starting from $1,300,000 and extending to over $2,000,000. The unit sizes at Brick & Oak vary from 2170 to 3030 square feet.
This community boasts quality, local craftsmanship, intelligent design, and unique features, making it an ideal setting to begin your family journey. With 50' detached homes available, Brick & Oak offers a diverse range of housing options to suit various preferences. Experience the charm of this already-established neighborhood, where thoughtful design and craftsmanship come together to create a welcoming environment for your family.
Features and finishes
Design philosophy
Driven by an emphasis on design, superior craftsmanship, and our own experiences, we’re committed to building the best homes for our families. We partner with the finest planners, architects, engineers and trades to ensure we don’t just build houses, we build homes.
1. All homes are built with brick exteriors and stone accents. Elevations are aesthetically-driven to maintain a unique streetscape, balance and tone in the existing site and with neighbouring units.
2. Long-life, prefinished, maintenance-free soffit, eaves trough and downspout in aluminum as per builder samples.
3. Quality self-sealing, limited lifetime asphalt shingles.
4. Weather-stripping on all exterior doors.
5. Steel, dent-resistant, insulated front entry door with glass inserts, as per plan.
6. Composite, pre-painted sectional garage doors as per builder colours.
7. All sliding patio doors double-glazed, PVC, with Low-E glass.
8. All windows double-glazed, PVC, with Low-E glass. All operating windows are screened. All operable windows on the first and second floor are casement throughout, with decorative inserts on the front elevation as per plan.
9. All basement windows double-glazed, PVC sliders with LowE glass.
10. Corrugated galvanized steel window wells may be required on rear and side windows in basement, as per grading conditions at builder discretion.
11.All garage walls completed with drywall and gas proofed to code.
12. Entire lot graded and sodded as per plan.
13. Precast concrete slab walkway to front entry.
14. Exterior water tap installed in attached garage and at rear of house, as per applicable plan.
15. Some rear yards may have access from house via a small deck with stairs, depending on the grade and as per builder discretion.
16. Poured concrete basement with drainage layer and weeping tile, where applicable.
17. Paved driveways at homeowner cost of $3,400.00 + HST, payable on closing.
Deposit Structure
- 10% of Purchase Price for Canadian Buyers
- 35% for Foreign Buyers
Floor Plans
| Unit Type | Description | Floor Plans |
|---|---|---|
| 1 Bedroom + Den Units | With home office space | |
| 2 Bedroom Units | Perfect for families | |
| 2 Bedroom + Den Units | Extra flex space | |
| 3 Bedroom Units | Spacious layout |
Project Location
Note: The exact location of the project may vary from the address shown here
Walk Score

Priority List
Be the first one to know
By registering, you will be added to our database and may be contacted by a licensed real estate agent.

Why wait in Line?
Get Brick & Oak Towns Latest Info
Brick & Oak Towns is one of the townhome homes in Thorold by Kettlebeck
Browse our curated guides for buyers
Similar New Construction Homes in Thorold
Notify Me of New Projects
Send me information about new projects that are launching or selling
Join Condomonk community of 500,000+ Buyers & Investors today!


