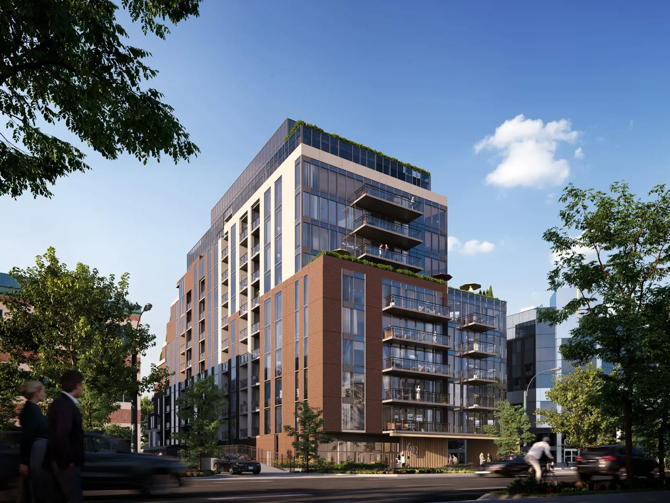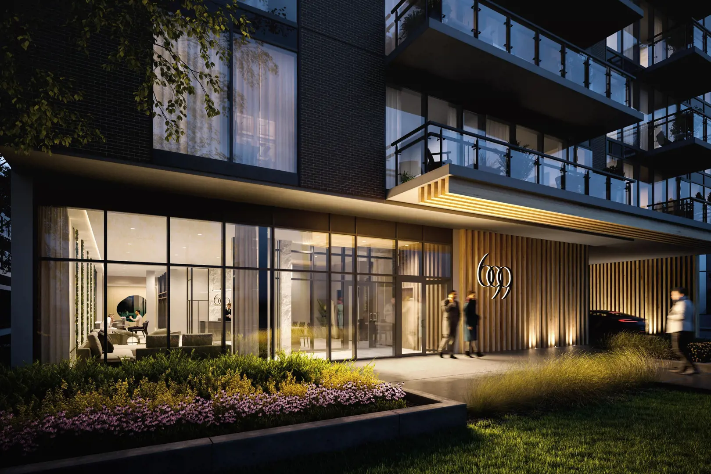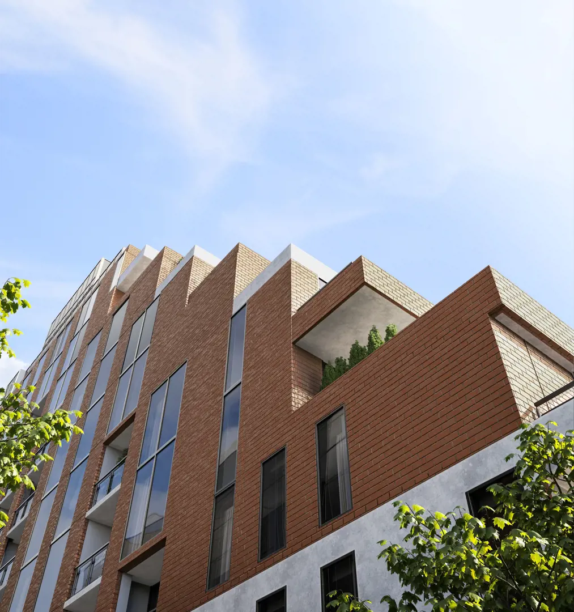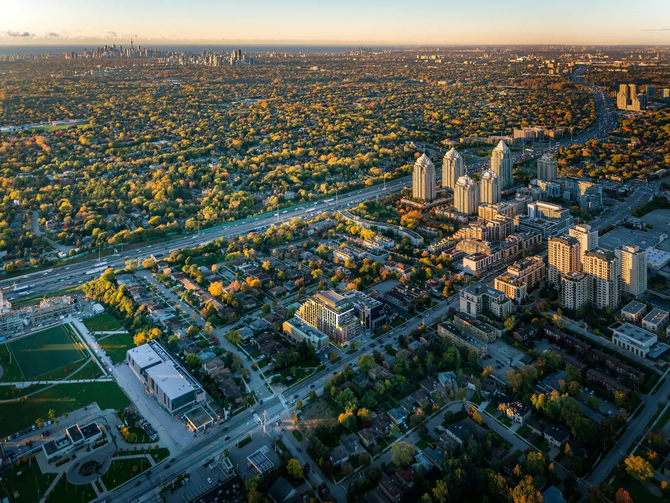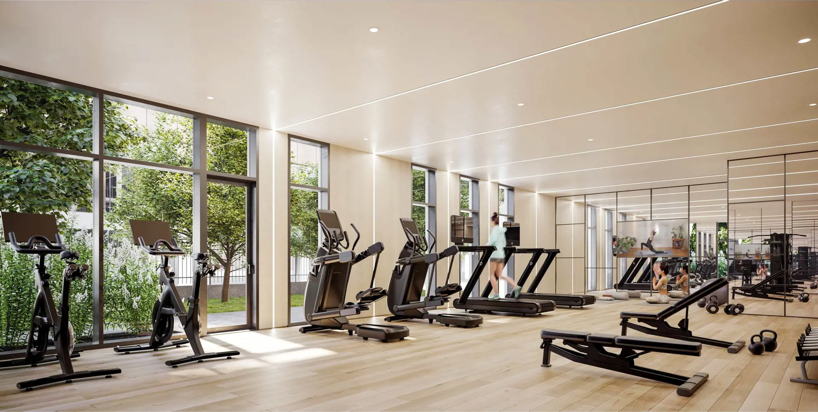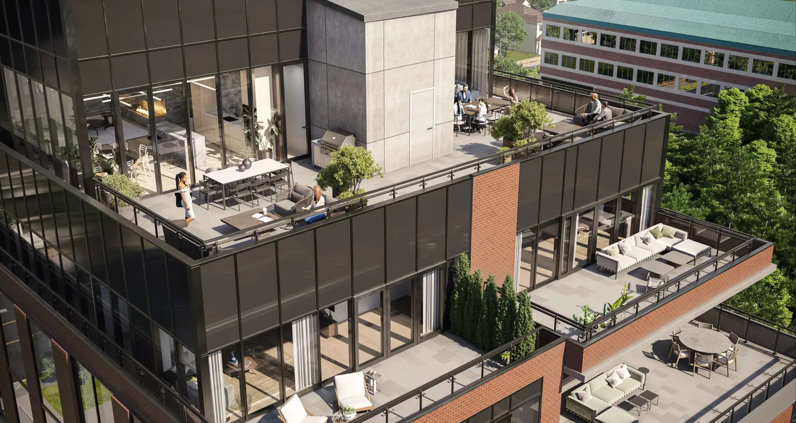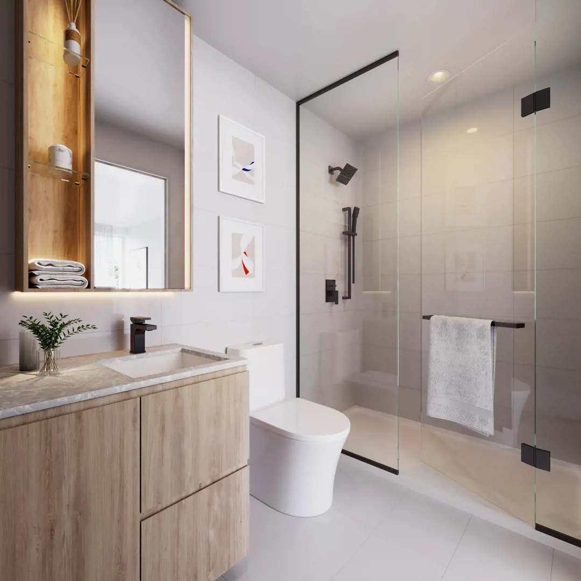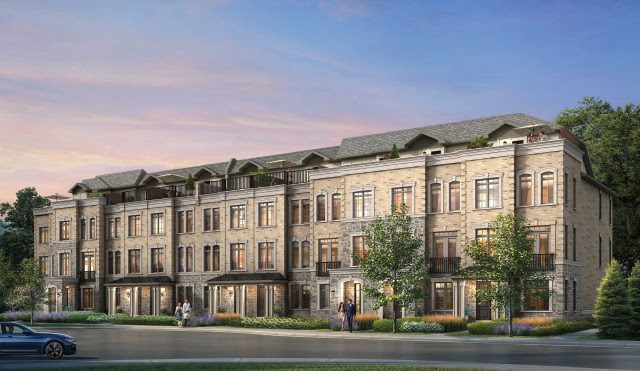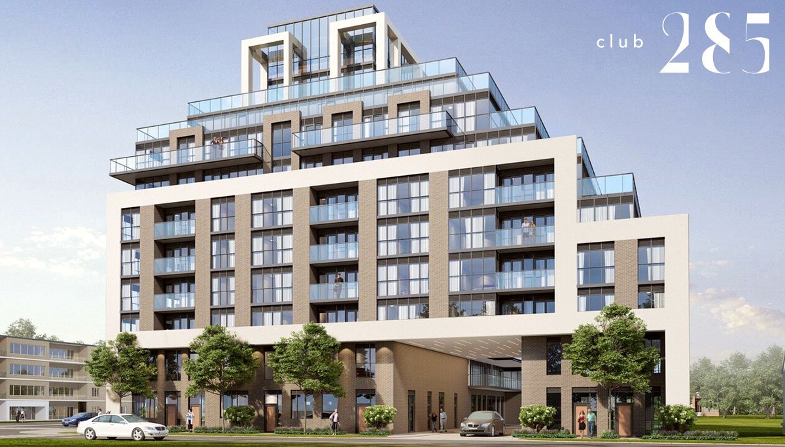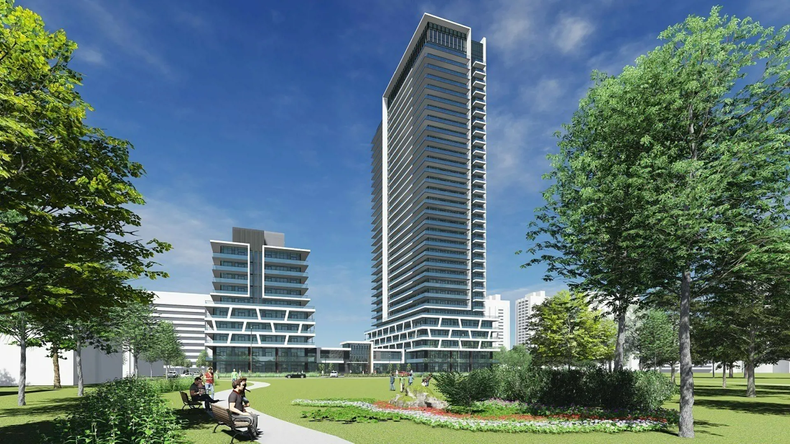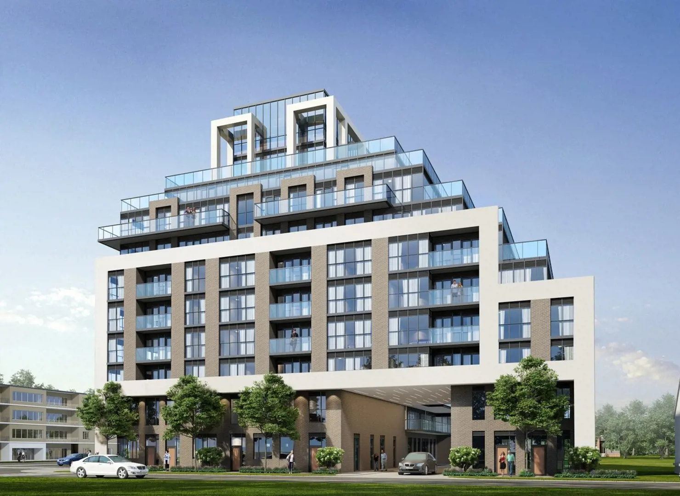- Developer:Originate Developments Inc. and Harlo Capital
- City:North York
- Address:699 Sheppard Avenue East, Toronto, ON
- Type:Condo
- Status:Selling
- Occupancy:Est. 2024
Six99 is a newly constructed condominium community located at 699 Sheppard Avenue East in Toronto, developed by Originate Developments Inc. and Harlo Capital. The project is expected to be completed in 2024 and consists of a total of 174 units, with prices ranging from $635,000 to $1,998,000. The condo units vary in size, ranging from 389 to 1198 square feet.
This distinctive residence in the heart of Bayview Village was designed by SRM Architects, with a focus on both aesthetics and functionality. It features cascading terraces that offer picturesque views and a seamless blend of indoor and outdoor living spaces. The modern design combines wood and brick with glass and steel, seamlessly fitting into the surrounding neighborhood.
The suites at Six99, designed by Truong Ly, are meticulously crafted to maximize space, and they feature warm and thoughtful finishes that give each unit a unique and personalized feel. Situated in a mid-rise building just steps away from the subway, a community center, and shopping options, Six99 provides residents with convenient access to city life.
Features and finishes
LIGHT & DARK SCHEME - GENERAL FEATURES
• 9’ smooth ceiling throughout suites except where dropped ceiling areas required for mechanical building systems
• Modern square 2” high baseboards
• Suite entry solid core wood door, matte black lever style hardware and integrated suite entry light
• Flat panel interior doors with matte black lever style hardware
• Flat panel swing or sliding closet doors (as per applicable plan)
• LVT flooring
• Stacking high-efficiency washer and dryer
• Porcelain tiles in bathrooms
KITCHEN
• Modern two tone wood grain 10’/12’ linear kitchen or 8’x7’/10’x7’ L-shaped kitchen with white upper cabinets
• Tambour upper cabinets as an upgrade option • Modern style pulls in matte black finish
• Integrated reveal pull with beveled edge
• Stainless steel under-mount sink with faucet in matte black finish
• Quartz countertop and backsplash with straight polished edge
• LED lighting under bulkhead, under cabinet, and inner side of uppers
• Optional movable 5’, 6’ or 8’ island (as per applicable plan)
• 24” /30” refrigerator, integrated appliance to match kitchen cabinets
• 24” dishwasher, integrated appliance to match kitchen cabinets
• 24” integrated oven in black glass and stainless steel trim
• 24” over the range microwave in smoked glass and stainless steel
• 24” electric cooktop
BATHROOM
• Modern one tone wood grain cabinetry
• 12” x 24” matte porcelain tile for floor
• 12” x 24” polished porcelain tile for bathroom walls
• Quartz vanity top with undermount sinks
• Integrated LED lights in mirror
• Integrated single pot light above glass shelves in vanity
• Integrated reveal pull with beveled edge
• One-piece high-profile tank toilet with dual flush
• Tub and/or shower (as per applicable plan) with concealed pressure balancing mixer with diverter, and head rain shower with handheld shower set in matte black finish
• Glass shower enclosure with slim matte black trim all around with a matte black towel bar/handle on the shower door
Deposit Structure
- $10,000 on signing
- Balance to 2.5% in 15 days
- 2.5% in 210 days
- 2.5% in 390 days
- 2.5% in 570 days
Amenities
- Concierge
- Rooftop Terrace
- Party Rooms
- Outdoor BBQ and dining area
- Fitness Centre
- Lobby Lounge
- Meeting Room
- Al Fresco Dining
- Coworking Lounge
- Lobby
Builder's Website - https://harlocapital.com/ and https://originate.ca/
Floor Plans
| Unit Type | Description | Floor Plans |
|---|---|---|
| 1 Bedroom + Den Units | With home office space | |
| 2 Bedroom Units | Perfect for families | |
| 2 Bedroom + Den Units | Extra flex space | |
| 3 Bedroom Units | Spacious layout |
Project Location
Note: The exact location of the project may vary from the address shown here
Walk Score

Priority List
Be the first one to know
By registering, you will be added to our database and may be contacted by a licensed real estate agent.

Why wait in Line?
Get Six99 Condos Latest Info
Six99 Condos is one of the condo homes in North York by Originate Developments Inc. and Harlo Capital
Browse our curated guides for buyers
Similar New Construction Homes in North York
Notify Me of New Projects
Send me information about new projects that are launching or selling
Join Condomonk community of 500,000+ Buyers & Investors today!


