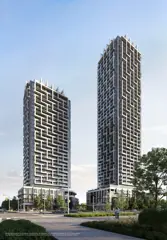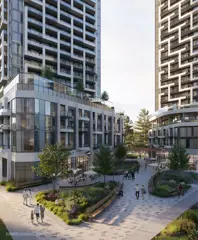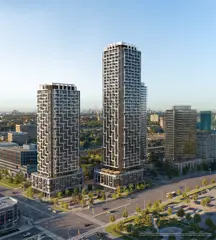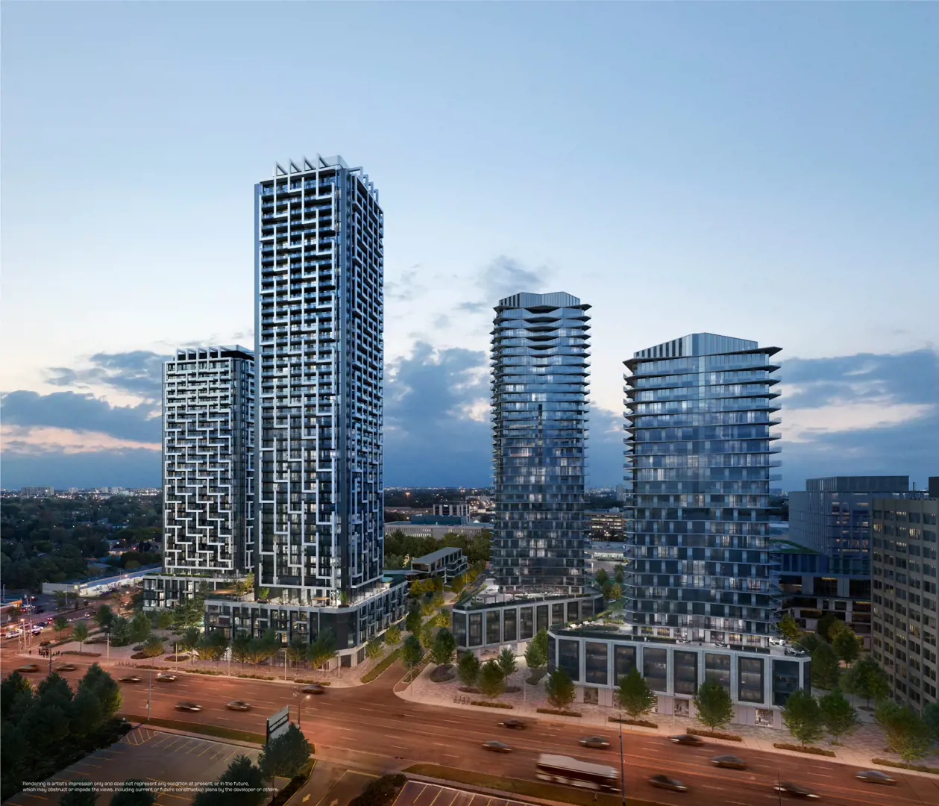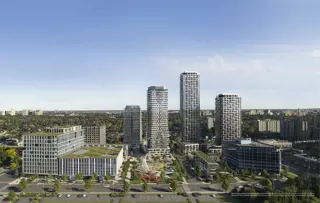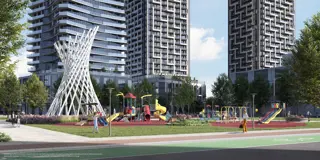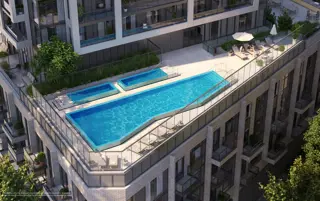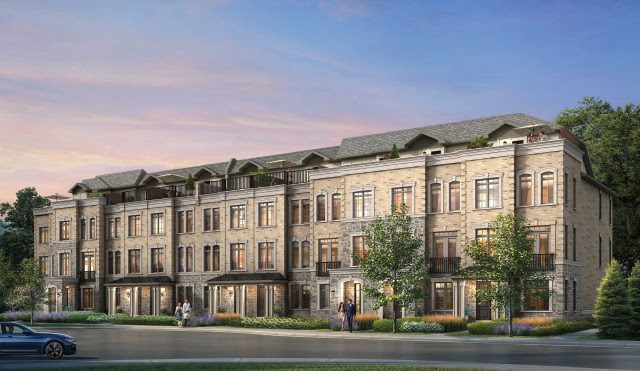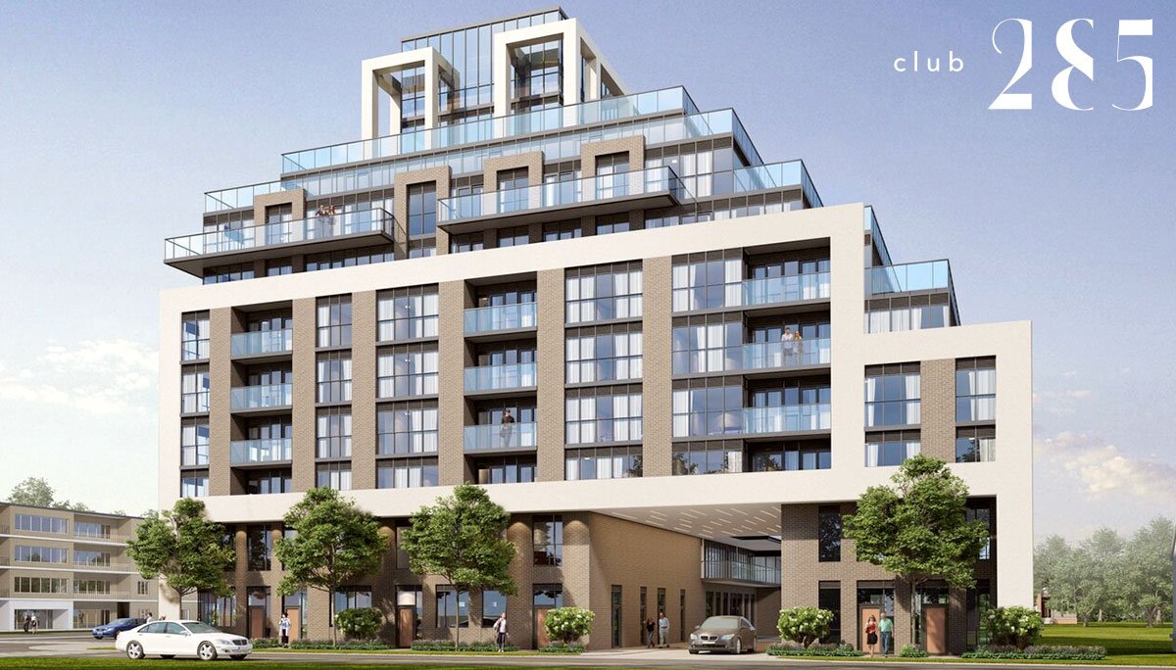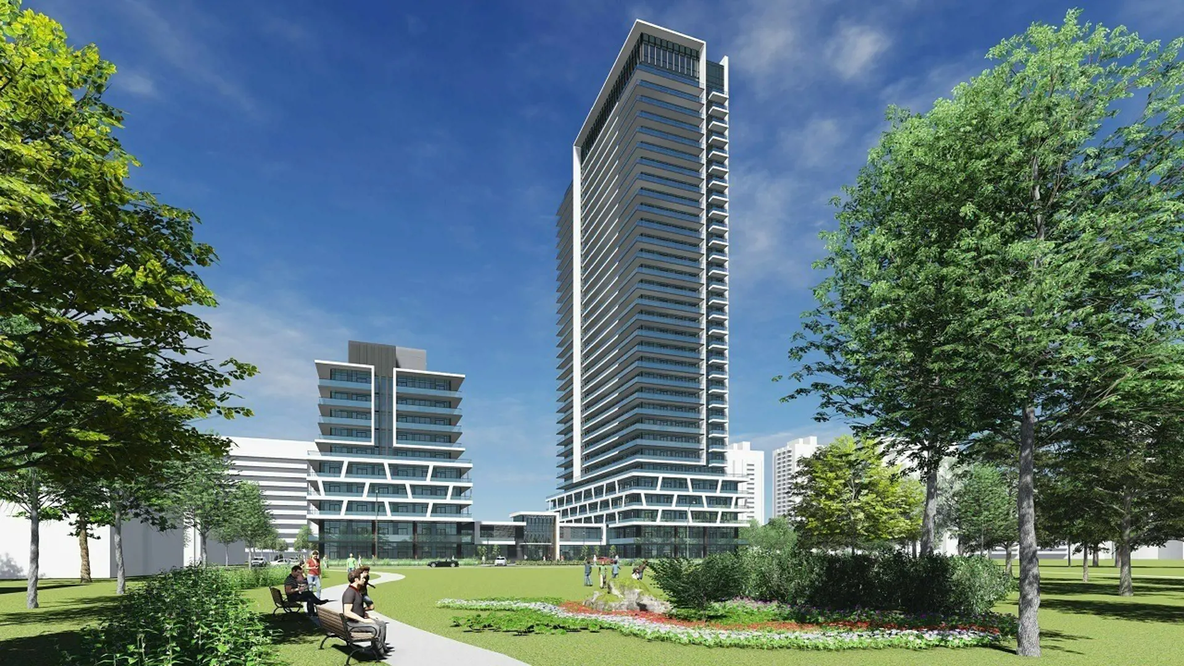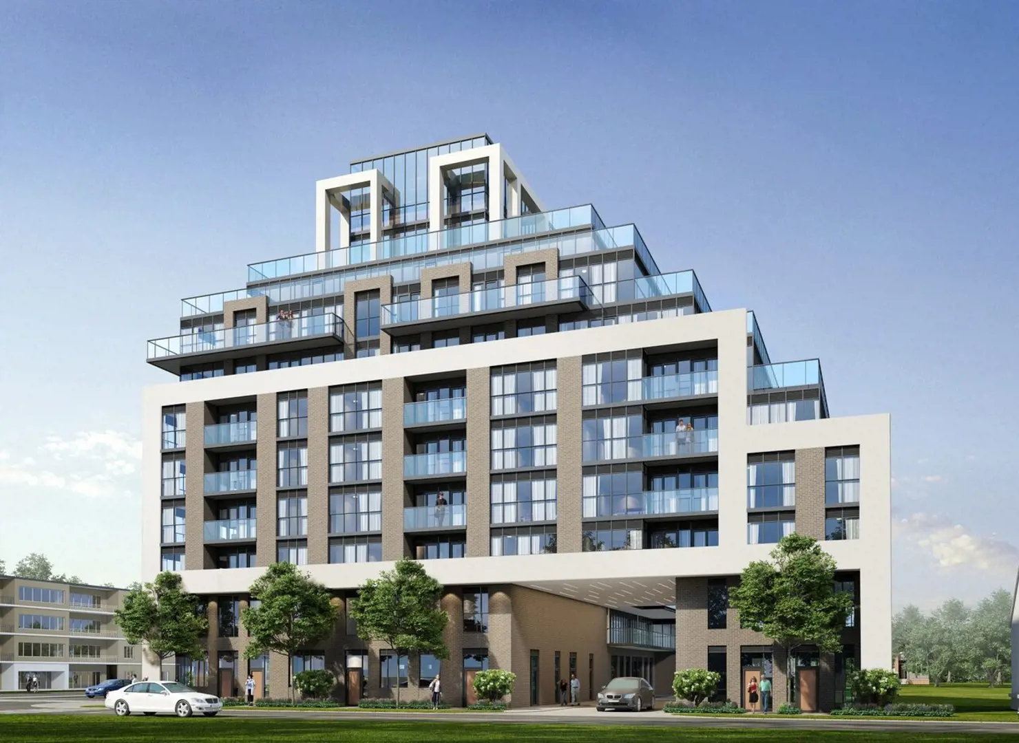- Developer:Almadev
- City:North York
- Address:2305 Sheppard Avenue East, North York, ON
- Type:Condo
- Status:Upcoming
- Occupancy:TBD
LSQ1, the inaugural condominium development within the LSQ community by Almadev, is currently in its preconstruction phase at 2305 Sheppard Avenue East in North York. This vibrant community is anticipated to be completed in the year 2028 and will encompass a total of 462 housing units.
Setting a remarkable precedent for urban living along Sheppard Ave. East, LSQ1 stands as a 43-story condominium complex that boasts a diverse range of residential units and an array of top-tier amenities. Notably, these amenities include a striking outdoor infinity pool with vanishing edges on all four sides. The first residential tower within the LSQ development caters to various lifestyles, offering a selection of spacious one-bedroom layouts as well as a generous assortment of two and three-bedroom suites.
Features and finishes
Building Features & Amenities
• A ground floor lobby with convenient mail and parcel storage
• Concierge services
• Residential parking, electric vehicle charging stations, and lockers (subject to availability)
• Bike storage
• Co-working space and terrace
• Movie room
• Mixed-games room
• Recording studio/podcast room
• Spa and salt rooms
• Gym and outdoor fitness area
• Yoga and multi-purpose studio
• Party room with terrace
• Outdoor lounge and dining areas with BBQs
• Indoor and outdoor kids club
• Dog-run
• Outdoor vanishing edge four sided infinity pool and infinity hot & cold spas
• Pet-wash station
Standard Suites
• Smooth, painted high ceilings of approximately 9’, with select units having ceilings of 10’, excluding bulkhead areas, per plan**
• Off-white paint throughout suite interiors
• Solid core entry door, and painted interior doors with composite hollow core, including hardware
• Sliding doors on closets where shown on plan
• White decor style switches and outlets
• Selection of vinyl flooring as per plan
• Utilities such as hydro, water, heating, and cooling are individually metered
• Balconies and terraces are included as per the floor plan
Kitchen
• Flat-paneled cabinets are included with a range of finishes to choose from
• Countertops are available in a selection of quartz
• Stainless steel undermount sink and a single lever faucet
• Completed with a selection of ceramic tile backsplash
In-Suite Laundry
• Outfitted with a stacked washer and dryer
• Pre-selected porcelain or ceramic tile flooring
Electrical & Technical Features
• Light fixtures in foyer, kitchen, den, flex room, washroom, bedroom(s), and walk-in closet as per plan
• Bulk internet plan and connections as per plan
• Power outlets are conveniently provided on balconies and terraces
Appliances
1 bed, 1 + den, 1 + flex and 2 bedrooms suites:
• Paneled 24” refrigerator
• 24” built-in oven and 24” ceramic cooktop
• Paneled 24” dishwasher
• Full size over the range 30” microwave in selected suites
Select 3 bedroom suites and up:
• Paneled 30” refrigerator
• 30” built-in oven and 30” ceramic cooktop
• Paneled 24” dishwasher
• Full size over the range 30” microwave in selected suites
Bathrooms
• En-suite bathrooms as per plan
• Vanity with undermount sink
• Porcelain tile flooring
• Vanity mirror
• Shower stall is designed as per plan, with a glass panel and acrylic or tile base
• Soaker tub is provided where shown on the plan
• Faucet and shower/tub fixtures are all finished in black
Additional Features
• Smart home capabilities throughout the building allow residents to control various aspects of their suite with ease, from home or away
• Tarion Protection ensures that new home buyers are protected by Ontario’s new home warranty program
Amenities
- party room with terrace
- coworking space and terrace
- Games Room
- Podcast Studios
- Spa
- Bike Storage
- Theatre Room
- Children's Play Area
- Infinity Pool
- Smart Home Features
- Yoga Studio
- Pet Wash
- Outdoor Fitness Area
- Park
- Salt Room
- Outdoor Dining Area
- Concierge
- Hot and cold plunge pool
- Gym
Source: LSQ Living
Builder's website - https://almadev.ca/
Floor Plans
| Unit Type | Description | Floor Plans |
|---|---|---|
| 1 Bedroom + Den Units | With home office space | |
| 2 Bedroom Units | Perfect for families | |
| 2 Bedroom + Den Units | Extra flex space | |
| 3 Bedroom Units | Spacious layout |
Project Location
Note: The exact location of the project may vary from the address shown here
Walk Score

Priority List
Be the first one to know
By registering, you will be added to our database and may be contacted by a licensed real estate agent.

Why wait in Line?
Get LSQ1 Condos Latest Info
LSQ1 Condos is one of the condo homes in North York by Almadev
Browse our curated guides for buyers
Similar New Construction Homes in North York
Notify Me of New Projects
Send me information about new projects that are launching or selling
Join Condomonk community of 500,000+ Buyers & Investors today!


