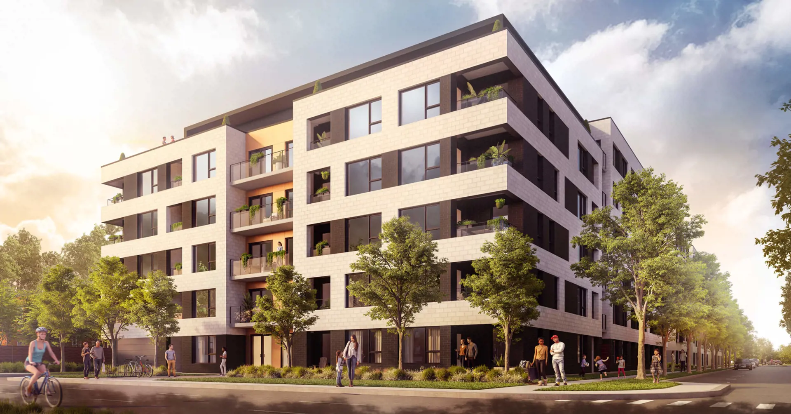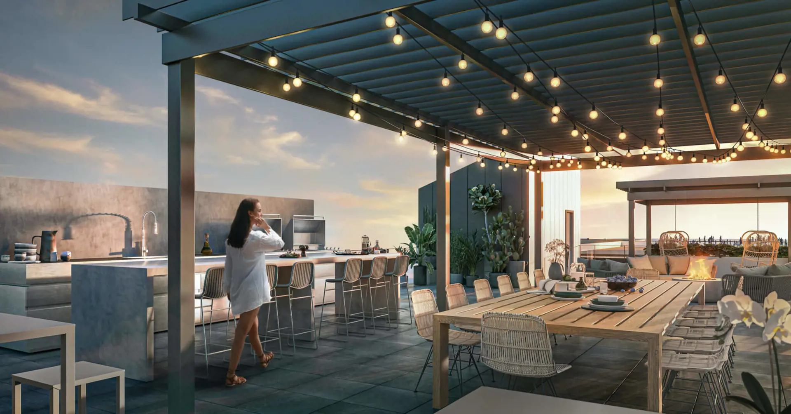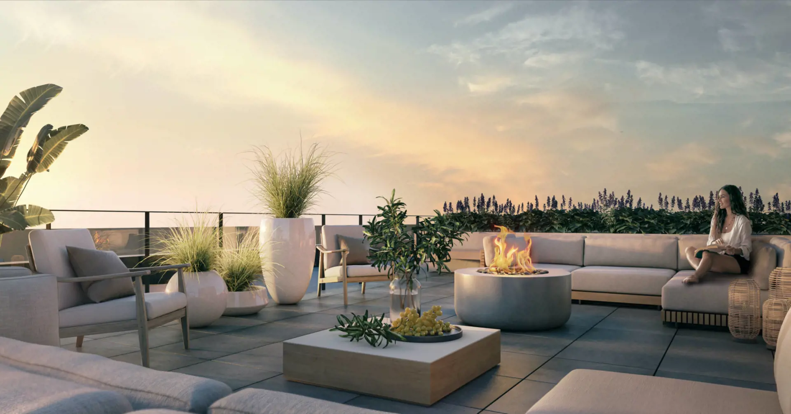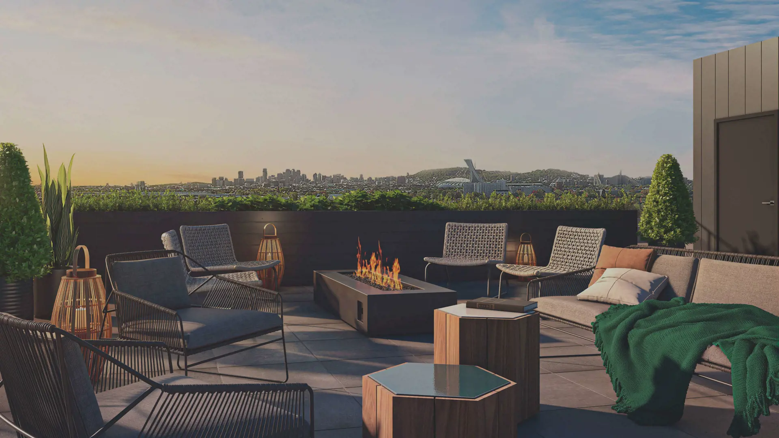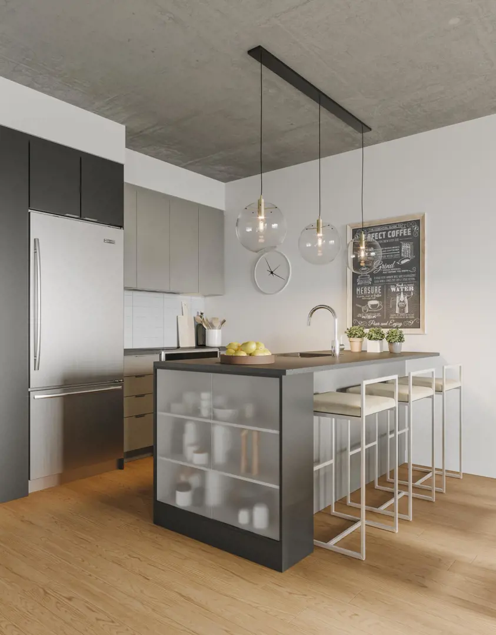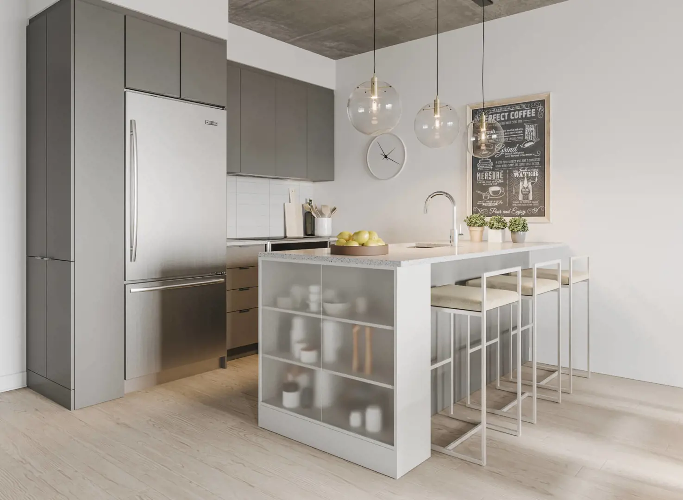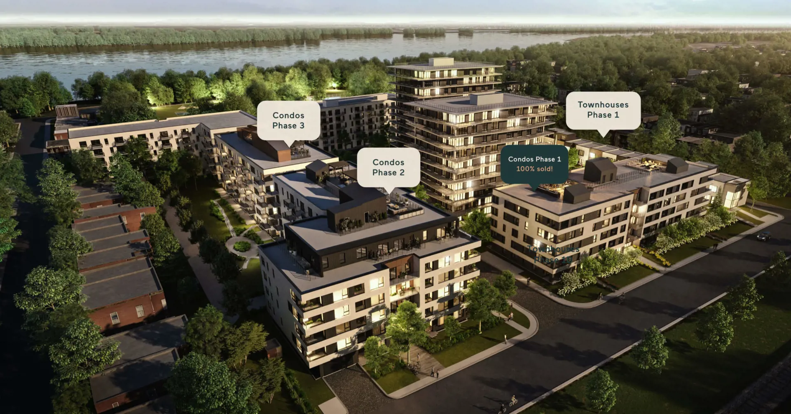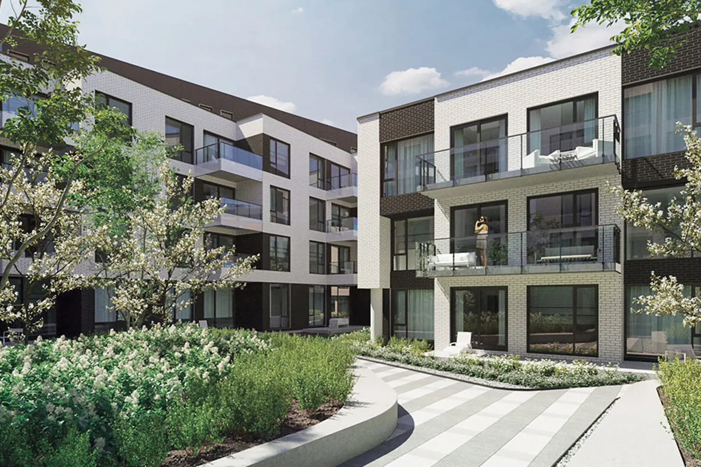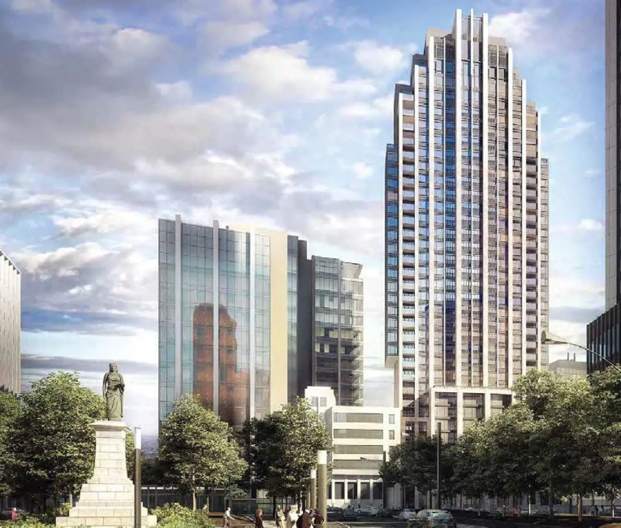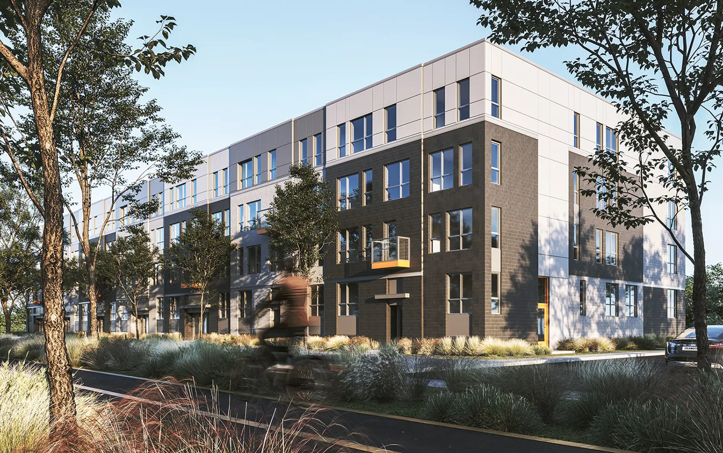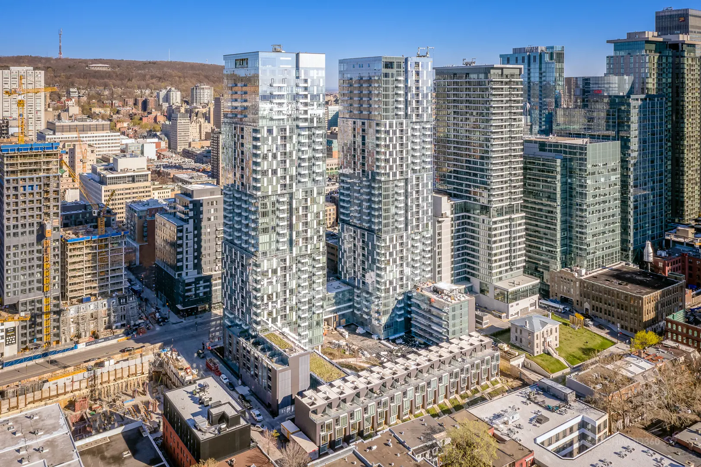- Developer:Prével Alliance and Inovim
- City:Montreal
- Address:Les Course Bellerive Community | Avenue Dubuisson & Avenue Meese, Montréal, QC
- Type:Condo
- Status:Selling
- Occupancy:Est. Compl. Spring 2023
Les Cours Bellerive - Phase 2, an upcoming condo community developed by Prével Alliance and Inovim, is currently under construction at Avenue Dubuisson & Avenue Meese in Montréal, with a targeted completion date in 2023. The development, featuring 100 units, offers a range of pricing from $294,000 to over $312,000. The unit sizes vary from 593 to 614 square feet.
Nestled in a prime location, Les Cours Bellerive provides residents with a unique living experience on the shores of the St. Lawrence River. This exceptional setting harmoniously combines the tranquility of living adjacent to a beautiful park with the added convenience of being situated on the Island of Montreal.
Les Cours Bellerive - Phase 2 is crafted to offer more than just a home; it promises a lifestyle. Immerse yourself in a residence that seamlessly blends modern design with the natural serenity of its waterfront location. The development prioritizes comfort, convenience, and a connection to nature, providing an exceptional living environment for its residents.
This community invites you to embrace a distinctive opportunity — the chance to reside in a space where the beauty of the St. Lawrence River becomes an integral part of your daily life. Experience the harmonious fusion of urban living and the peaceful charm of waterfront living at Les Cours Bellerive - Phase 2, offering an exceptional and unmatched living experience on the Island of Montreal.
Features and finishes
BUILDING STRUCTURE FEATURES
• A mix of classic and contemporary architecture
• Masonry with metal siding
• Interior courtyard
• Concrete structure
• Large windows
• Balcony and loggia with a glass railing
• Ground-floor terraces with privacy screens
UNIT FEATURES
• Units have ceilings approximately 9 feet in height*
• Exposed concrete ceilings
• Wardrobe shelves
• Selection of floor finishes
• Wood backing for television
• Heating system with electrical baseboards and digital thermostats
• Air conditioning system with a compressor
* Ceiling height is measured from slab to slab
ELECTRICAL AND TECHNICAL FEATURES
• Three recessed ceiling lights in the bathroom and LED lighting under the medicine cabinet
• Ceiling junction box in the bedroom and dining room
• LED lighting under the kitchen cupboards and a ceiling junction box above the island
• Wiring for telephone and cable television
• Air exchanger
OTHER FEATURES
• Waste chute system
• Elevator
• Centralized water heater
• Mesh storage in the basement
• Safe access for residents with an intercom system at the entrance
• Registration with the “Garantie des Maîtres Bâtisseurs” warranty program
OPTIONS
• Indoor parking space
• Bike storage space in the basement
• Shower with a sliding glass door
• Sliding glass door for the bathtub
• Stacked washer and dryer
Kitchen
• Selection of quartz countertops
• Contemporary cabinets with a selection of finishes
• Selection of ceramic backsplashes
• Stainless steel kitchen sink with a single lever faucet and hand shower
• Stainless steel appliances :
• 30” Whirlpool refrigerator
• 30” Whirlpool built-in range
• 24” ENERGY STAR Certified Whirlpool dishwasher
• Built-in hood
• Microwave with integrated hood (in some units)
Bathroom
• Selection of ceramic floor tiles
• Melamine medicine cabinet with a niche, mirror doors, with a selection of finishes
• Contemporary vanity with drawers with a selection of finishes
• Chrome-finish plumbing accessories (faucet, hand shower and rain shower)
• Built-in bath
• Selection of ceramic tiles for the bathtub walls
Amenities
- Parks
- Rooftop Terrace
- Recreational Facility
- Interior Courtyard
- Swimming Pools
- Fitness Centre
- Arenas
- Multi-Use Paths
- Fireplace
- Lounge
- Rooftop BBQ Area
Floor Plans
| Unit Type | Description | Floor Plans |
|---|---|---|
| 1 Bedroom + Den Units | With home office space | |
| 2 Bedroom Units | Perfect for families | |
| 2 Bedroom + Den Units | Extra flex space | |
| 3 Bedroom Units | Spacious layout |
Project Location
Note: The exact location of the project may vary from the address shown here
Walk Score

Priority List
Be the first one to know
By registering, you will be added to our database and may be contacted by a licensed real estate agent.

Why wait in Line?
Get Les Cours Bellerive - Phase 2 Latest Info
Les Cours Bellerive - Phase 2 is one of the condo homes in Montreal by Prével Alliance and Inovim
Browse our curated guides for buyers
Similar New Construction Homes in Montreal
Notify Me of New Projects
Send me information about new projects that are launching or selling
Join Condomonk community of 500,000+ Buyers & Investors today!


