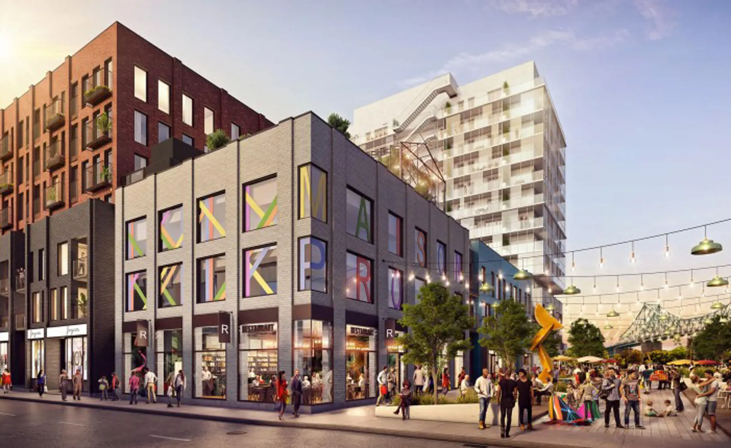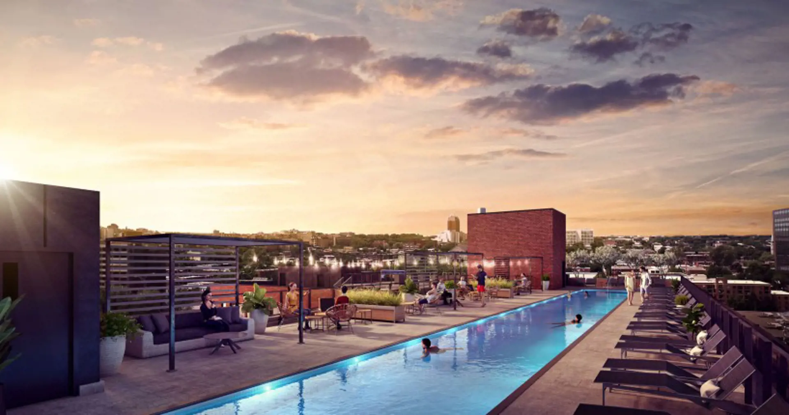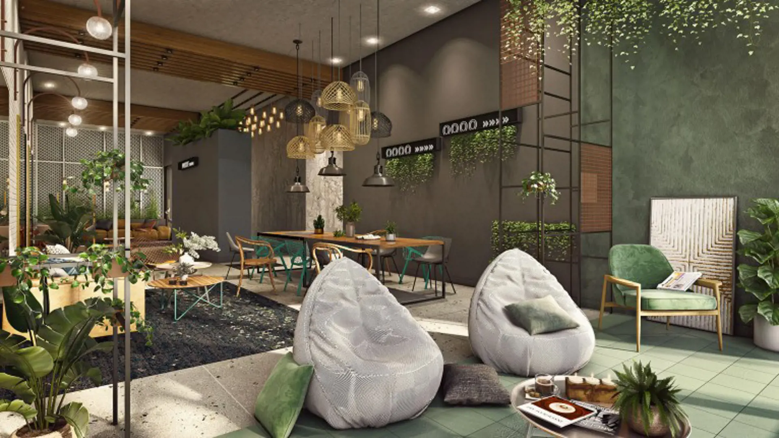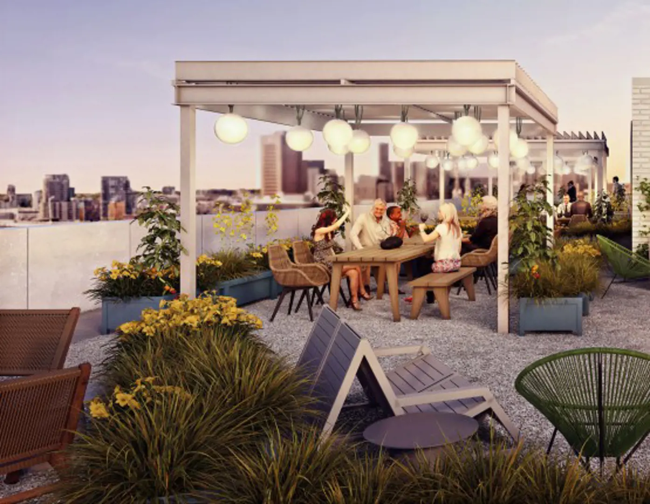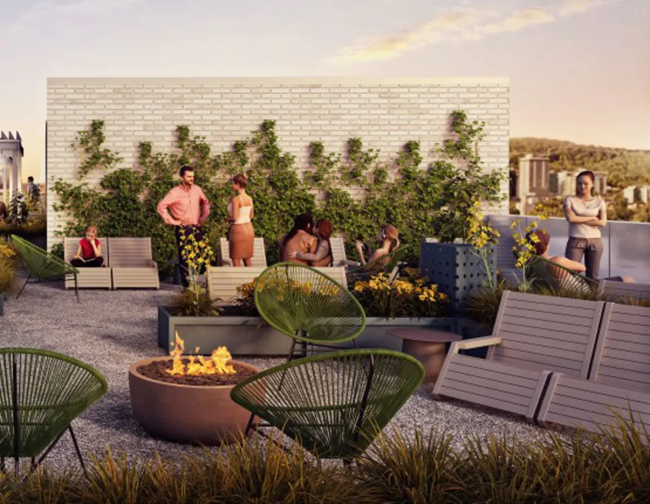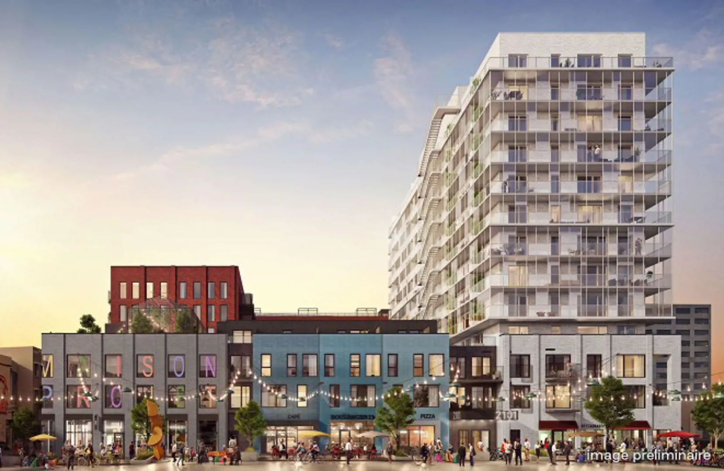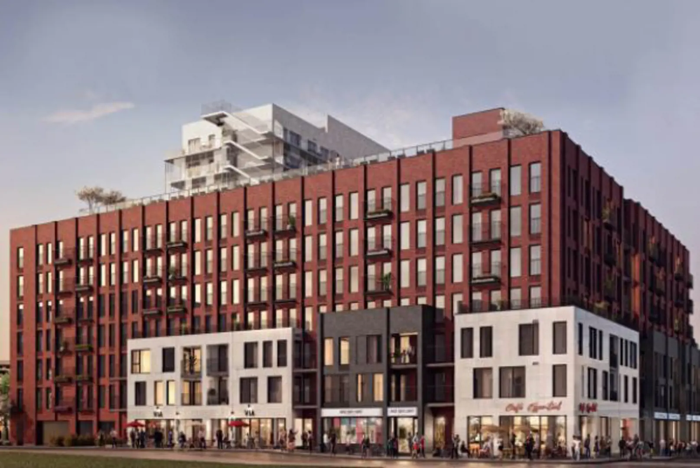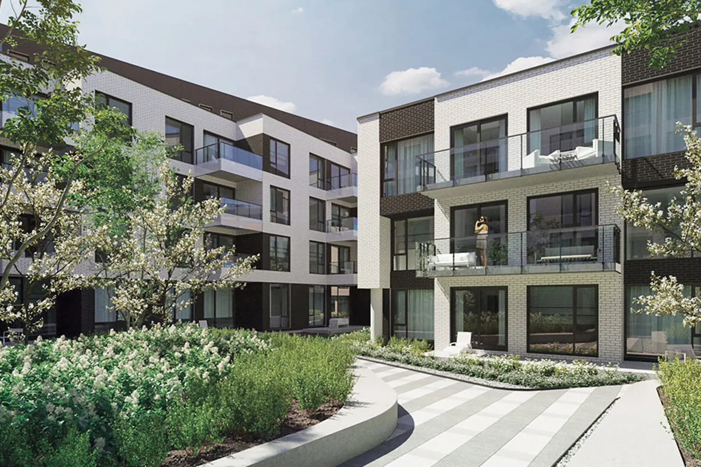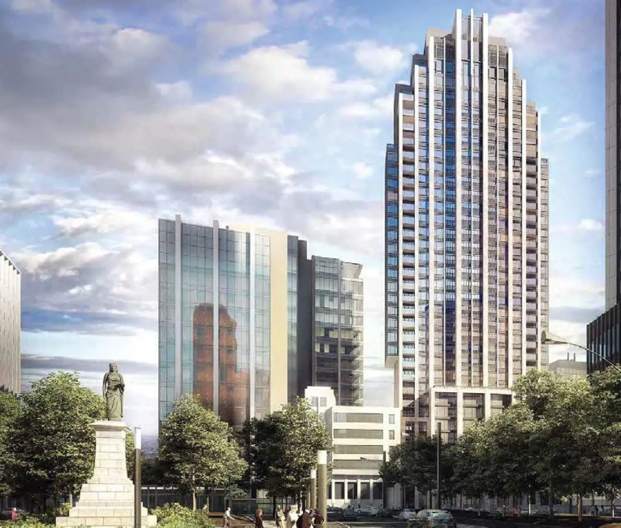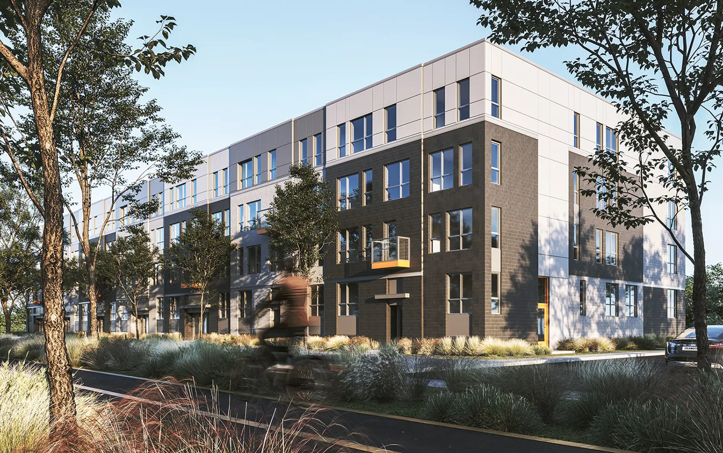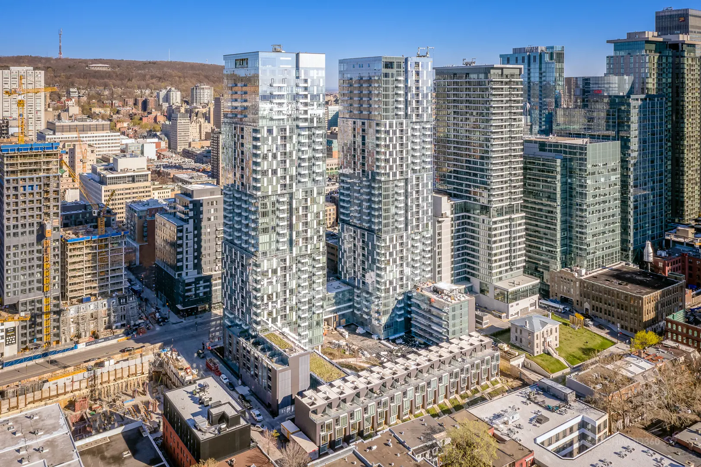Esplanade Cartier - Phase 2, a new condo community by Prével currently undergoing construction at 2180 Rue Sainte-Catherine Est, Montréal, is set to be completed in 2023. Offering a total of 162 units with prices ranging from $522,000 to over $646,000, the available units vary in size from 869 to 1133 square feet.
This inspiring living space is positioned east of downtown, providing residents with a fresh perspective on Montreal. Esplanade Cartier offers a breath of fresh air for those seeking a welcoming neighborhood that strikes the perfect balance between proximity to downtown and a peaceful residential environment. With condos and common areas designed to suit various styles, Esplanade Cartier embodies a lifestyle where every day feels just right—where life is truly good.
At Esplanade Cartier, residents have the opportunity to explore a world of possibilities. The community grants access to a beautifully landscaped central park, creating a serene environment, and is conveniently located near a vibrant new commercial sector that adds energy and excitement to daily living. Discover the perfect blend of comfort, style, and convenience at Esplanade Cartier - Phase 2.
Features and finishes
EXTERIOR AND BUILDING FEATURES
- Brick and metal panel cladding
- Interior green courtyard with outdoor furniture
- Concrete structure
UNIT FEATURES
- Slab-to-slab ceiling height of about 9’ (except on the ground floor)
- Exposed concrete ceiling with sealer (except on the last floor)
- Choice of pre-varnished engineered wood floors
- Living room wall reinforcement for television
KITCHEN
- Choice of cabinet colours and finishes
- Choice of quartz countertops
- Choice of ceramic tile backsplash
- Stainless steel single sink with lever faucet
- Included appliances (varies by unit):
- Built-in hood or microwave hood
- Panel-ready Blomberg refrigerator 24” or stainless steel Fisher & Paykel refrigerator 31”
- Fulgor 24” or 30” built-in range and cooktop
- Bloomberg 18” or 24” panel-ready dishwasher
BATHROOM
- Choice of ceramic tiles
- Black or chrome fixtures
- Drop-in bathtub with ceramic tile podium
- Choice of colours and finishes for the vanity and medicine cabinet
- Choice of quartz counters
ELECTRICAL AND TECHNICAL FEATURES
- Electric baseboard heaters with digital thermostats
- Air exchanger
- Central air conditioner or with compressor (depending on unit)
- Pre-wired Ethernet CAT6
- Pre-wired to the unit for fibre optics
- White or black track lighting in the kitchen and LED lighting under part of the cabinets
- Two recessed ceiling lights in the bathroom and integrated LED lighting in the medicine cabinet
- Lighting outlet in the bedroom ceiling, in the wall at the entrance, and in the dining room
COMMON SPACES AND AMENITIES
- Two elevators
- Access to the temporary fitness centre in Lot 2
- Permanent fitness centre on a future lot
- Furnished lobby
- Furnished coworking space
- Rooftop terrace with pool, barbecues, and outdoor furniture
OTHER AMENITIES
- Secure access for residents with key fob entry, security camera system, and intercom
- Centralized hot water
- Registered with the Guarantee of Construction Quality (GHMB) by Master Builders
Amenities
- Community Garden
- Park
- Pergolas
- Rooftop Terrace
- Storage Lockers Available
- Lobby
- Teleworking Space
- Outdoor Lounge Areas
- Green Spaces
- Fitness Centre
- Swimming Pool
- Parking Available
- The Project House
- Bike Storage Available
- Multifunctional Lounge
- Courtyard
- BBQ Area
- Coworking Space
Deposit Structure
We ask for a down payment of 15% to 20% of the total price, paid in three instalments. The first is paid when signing the contract, the second three months later, and the last one three months after that.
Floor Plans
| Unit Type | Description | Floor Plans |
|---|---|---|
| 1 Bedroom + Den Units | With home office space | |
| 2 Bedroom Units | Perfect for families | |
| 2 Bedroom + Den Units | Extra flex space | |
| 3 Bedroom Units | Spacious layout |
Project Location
Note: The exact location of the project may vary from the address shown here
Walk Score

Priority List
Be the first one to know
By registering, you will be added to our database and may be contacted by a licensed real estate agent.

Why wait in Line?
Get Esplanade Cartier - Phase 2 Latest Info
Esplanade Cartier - Phase 2 is one of the condo homes in Montreal by Prével
Browse our curated guides for buyers
Similar New Construction Homes in Montreal
Notify Me of New Projects
Send me information about new projects that are launching or selling
Join Condomonk community of 500,000+ Buyers & Investors today!


