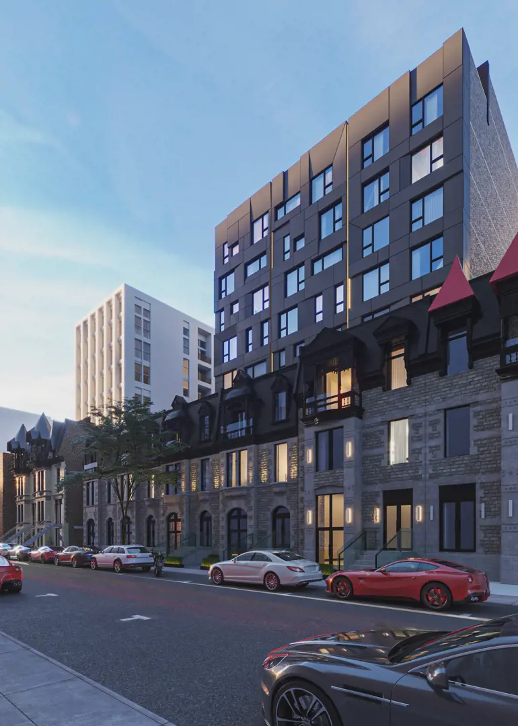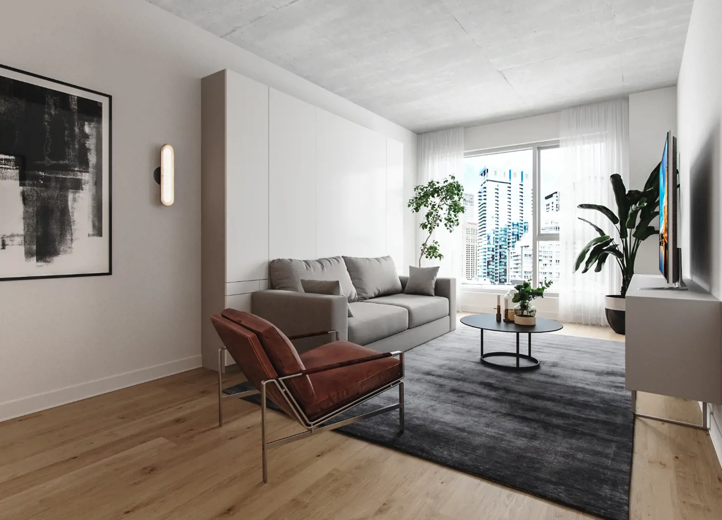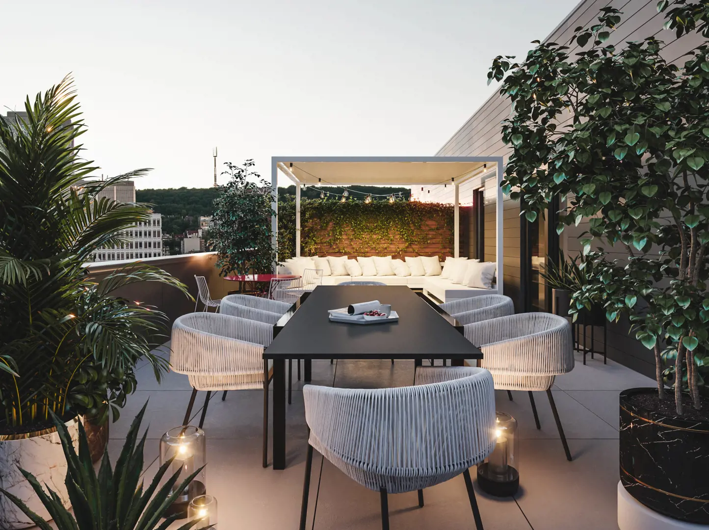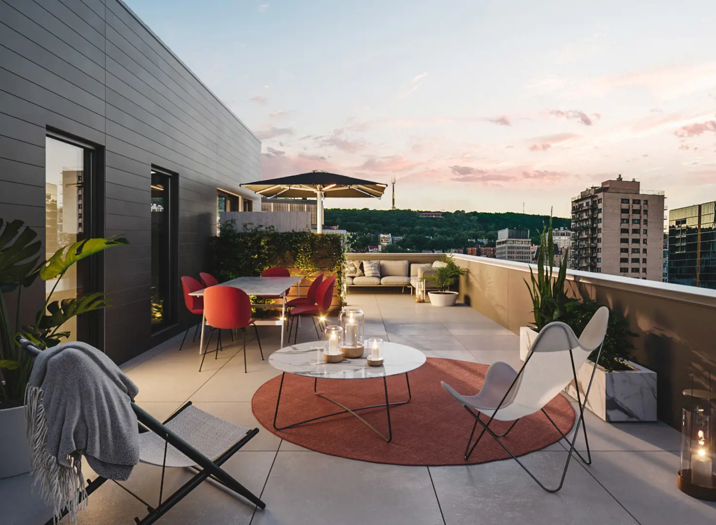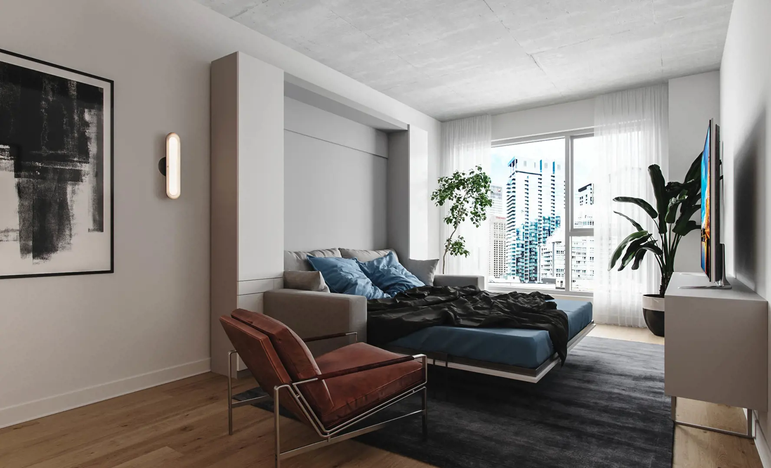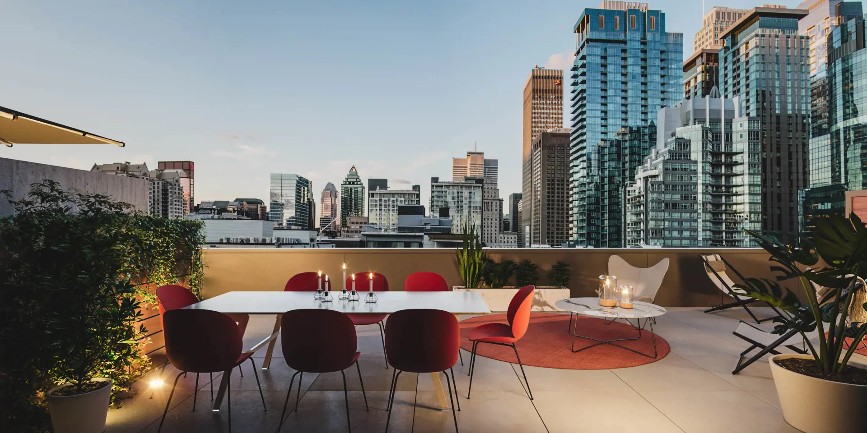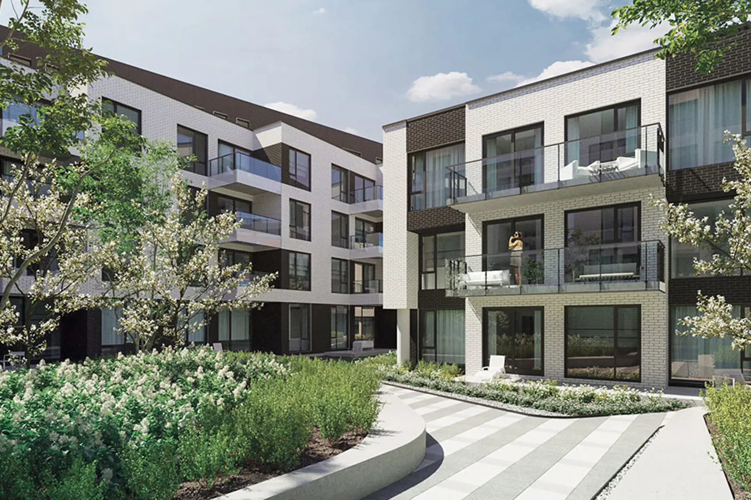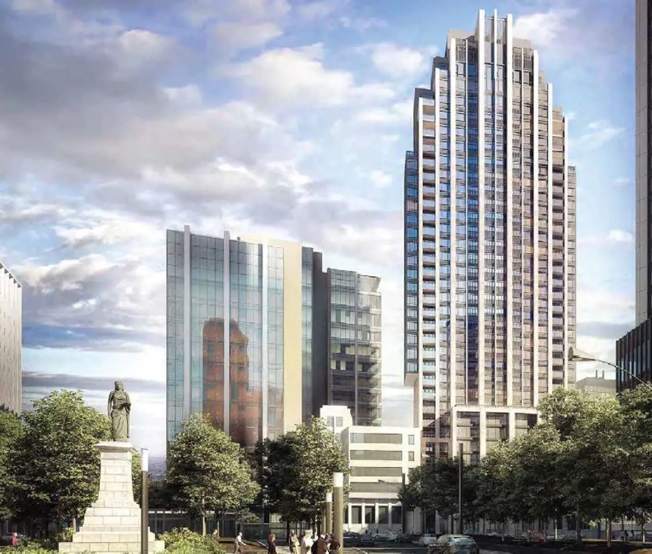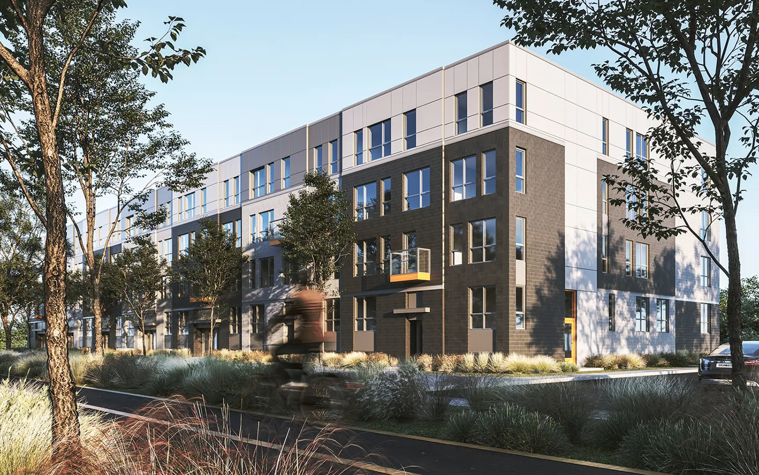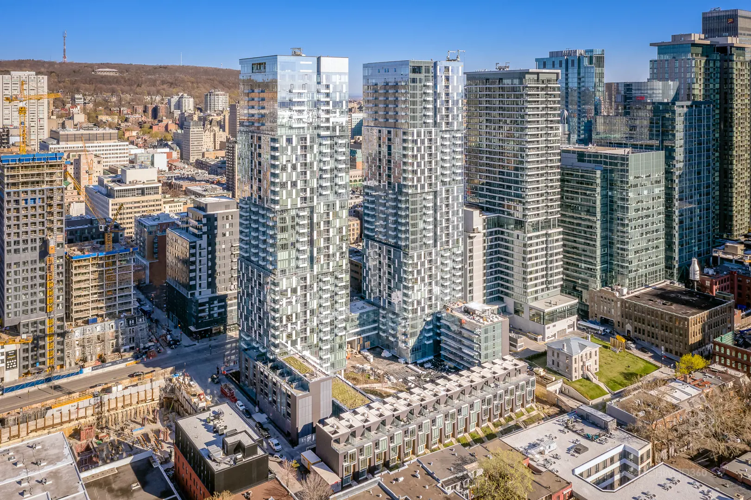- Developer:Groupimmo Elite
- City:Montreal
- Address:1230 Rue Bishop, Montréal, QC
- Type:Condo
- Status:Selling
- Occupancy:Est. Compl. Dec 2023
Bishop Embassy Condos in Montreal: A Remarkable Residential Project in Downtown
Overview:
Bishop Embassy Condos, developed by Groupimmo Elite, is a highly anticipated preconstruction project in Montreal. The project, located at 1230 Rue Bishop, is currently under construction with an expected completion date in 2023. Offering a total of 77 units, the development consists exclusively of open-concept studios designed for those who seek a vibrant urban lifestyle in the heart of downtown Montreal.
General Description:
Design: The building integrates a heritage Greystone facade on four floors and a modern ten-storey tower at the back.
Units: The project comprises 77 residential units, 1 commercial condo with 24 apartment/hotel units on floors 2 and 3, and 1 commercial space on the ground floor.
Basement: Includes one level for underground parking, lockers, bicycle storage, and mechanical room.
Structure: A 10-storey concrete structure for the tower and a steel structure in the existing heritage part of the building.
Facade: Exterior cladding features brick and aluminum.
Fenestration: Aluminum windows are used throughout the building.
Balconies: Available for 16 units.
Ceiling Height: The units have a ceiling height of 8.5’.
Interior Finishing:
Painting: Two white finishing coats on interior walls.
Condo Entrance Door: Wood insulated solid core with a magic eye.
Interior Doors: Painted masonite hollow core doors.
Closet Shelves: Wire mesh with an integrated pole.
Ceiling: 8.5’ height with gypsum finishing.
Flooring: Engineered wood flooring with sound-insulating underlayment in pre-determined colors.
Kitchen: Melamine cabinets with soft-closing drawers.
Kitchen Counter: Quartz ¾” countertops.
Kitchen Sink: Simple stainless steel under-counter sink.
Bathroom Flooring: Porcelain tile floor.
Shower: White acrylic shower base with a sliding glass door.
Faucets: Aquabrass (or equivalent).
Common Areas:
Elevator: Double elevator.
Building Entrance: Entrance on Bishop Street.
Intercom: Intercom in the entrance with an electromagnetic key system.
Garbage Chute: Garbage chute on each floor.
Fitness Center: Fully equipped fitness center located on the ground floor.
Rooftop Terrace: A rooftop terrace is available on the 10th floor.
Parcel Reception Area: Parcel reception area within the building entrance.
Floor Common Areas: Tiling in the entrance hall and carpets in the hallways.
Electrical/Mechanical:
Breaker: Independent electrical input of 60 to 100 amps with breakers and a panel for each condo unit.
Air Exchanger: Fresh air supply central common fresh air supply.
Wiring: Pre-wired for TV and telephone cables.
A/C: Central air conditioning system.
Fire Alarm: Smoke/fire detectors connected to the electrical system and sprinkler system.
Lighting: Recessed lighting fixtures and wall fixtures.
Bishop Embassy Condos promises an exceptional living experience with a combination of modern design and a prime downtown location. The project offers residents the convenience of contemporary urban living in one of Montreal's most vibrant neighborhoods.
Amenities
- Green Space
- Easy access to the major highways
- Nearby Parks
- Schools
- Restaurants
- Shopping and many more
Deposit Structure
20% at the signing of the contract
Balance due on closing
Floor Plans
| Unit Type | Description | Floor Plans |
|---|---|---|
| 1 Bedroom + Den Units | With home office space | |
| 2 Bedroom Units | Perfect for families | |
| 2 Bedroom + Den Units | Extra flex space | |
| 3 Bedroom Units | Spacious layout |
Project Location
Note: The exact location of the project may vary from the address shown here
Walk Score

Priority List
Be the first one to know
By registering, you will be added to our database and may be contacted by a licensed real estate agent.

Why wait in Line?
Get Bishop Embassy Condos Latest Info
Bishop Embassy Condos is one of the condo homes in Montreal by Groupimmo Elite
Browse our curated guides for buyers
Similar New Construction Homes in Montreal
Notify Me of New Projects
Send me information about new projects that are launching or selling
Join Condomonk community of 500,000+ Buyers & Investors today!


