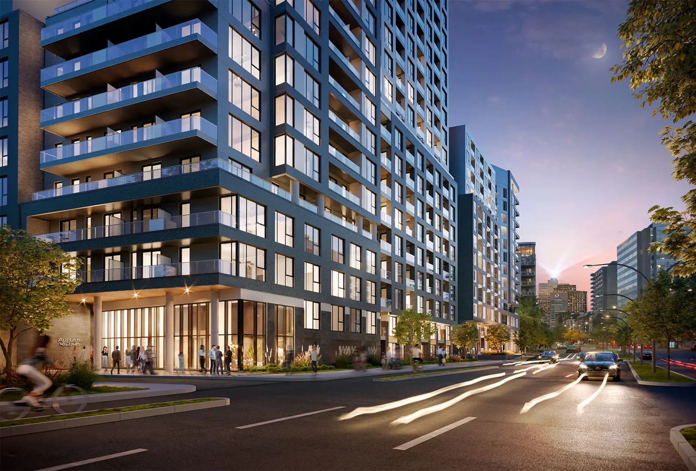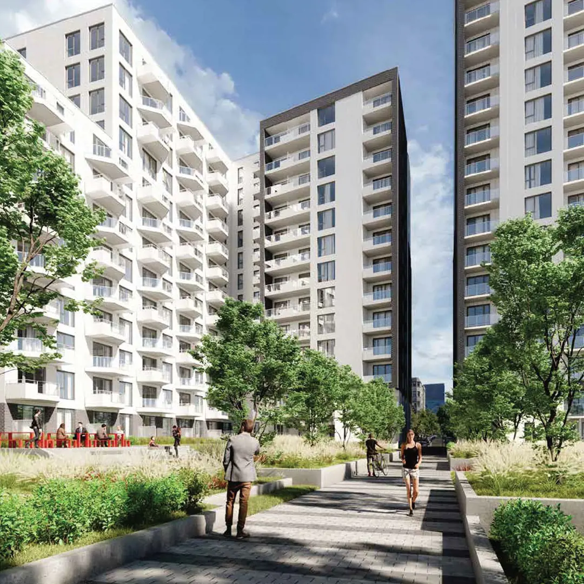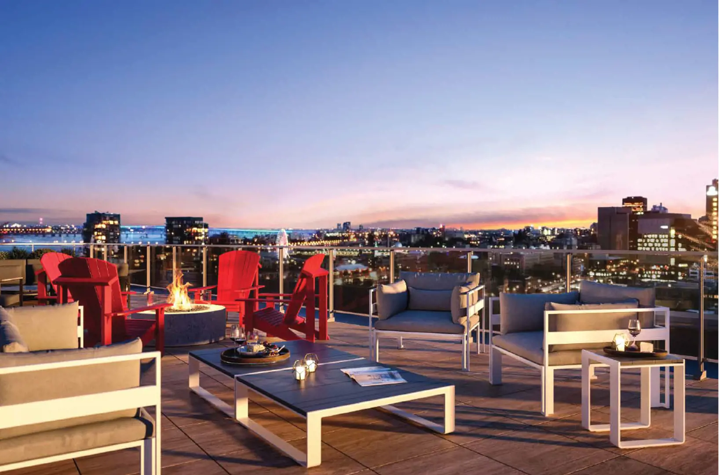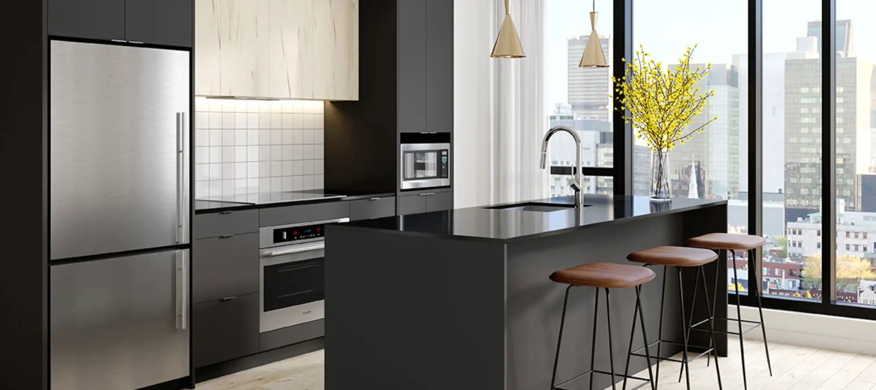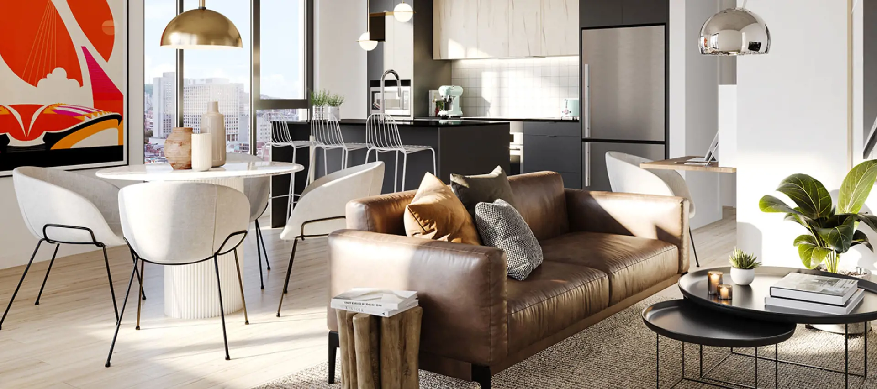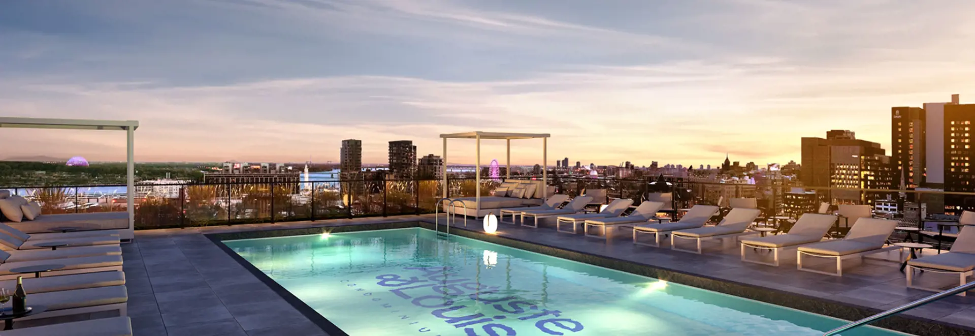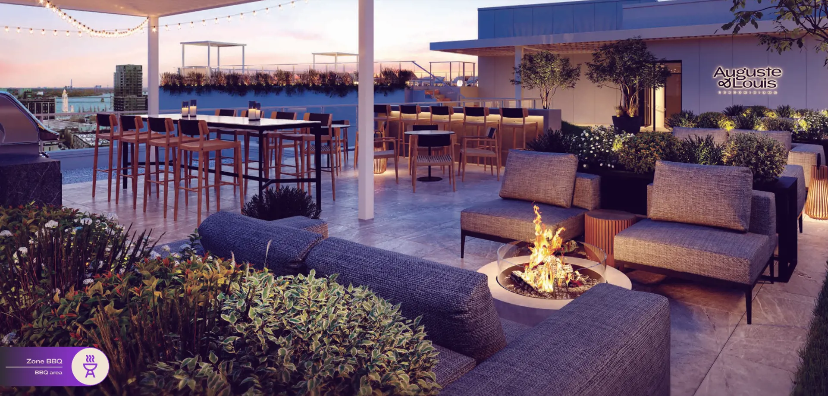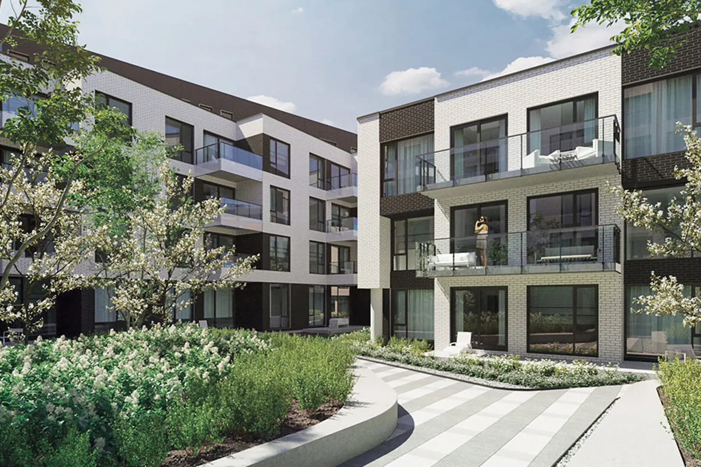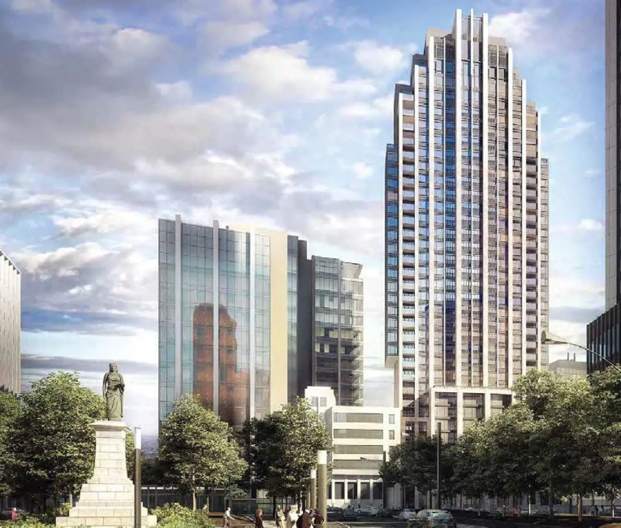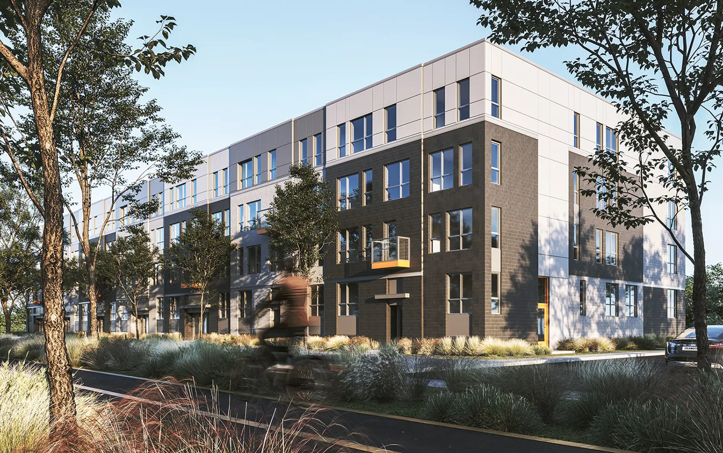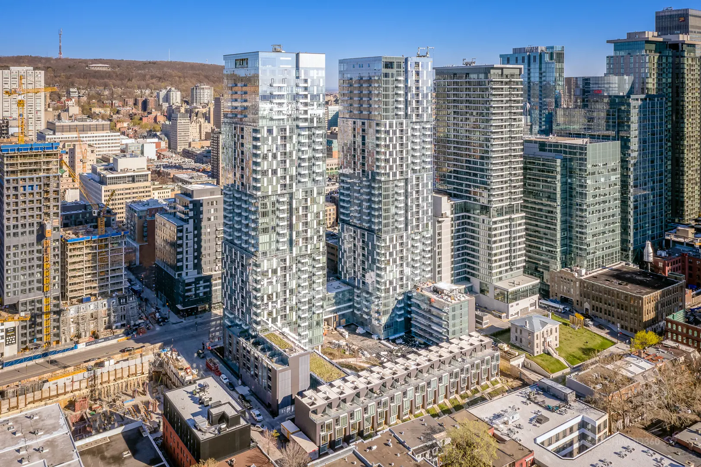- Developer:Devimco Immobilier
- City:Montreal
- Address:Auguste & Louis Condominiums Community | 1150 Boulevard René-Lévesque Est, Montréal, QC
- Type:Condo
- Status:Selling
- Occupancy:Est. Compl. 2025
Auguste & Louis Condominiums - Phase 2, currently under construction at 1150 Boulevard René-Lévesque Est, Montréal, is a testament to outstanding innovation and modern living by Devimco Immobilier. Expected to be completed in 2025, this vibrant community offers 253 units, with prices ranging from $399,500 to over $466,400. The unit sizes vary from 312 to 896 square feet.
Taking inspiration from the Lumiere brothers, the architecture of Auguste & Louis Condominiums Phase 2 is meticulously designed to play with light, creating a dynamic interplay from light to dark. The strategic use of light metal in the inner courtyard reflects and enhances natural light, while the exterior facade's muted brick resonates with a sense of tranquility and depth.
Living at Auguste & Louis Condominiums Phase 2 is an invitation to embrace a lifestyle that harmoniously blends the dynamism of urban living with the tranquility of green spaces in the inner courtyard and rooftop. This visionary and all-inclusive community caters to diverse aspirations, offering residents a space to evolve and thrive according to their unique preferences and desires. Experience the best of everyday urban life in a residence that symbolizes both innovation and serenity.
Features and finishes
01. BUILDING
• A contemporary designed building with a reinforced concrete structure, masonry cladding and metallic coating
• Most of the units have a private loggia or balcony with glass and aluminum railings
• Double-height entrance lobby
• Abundance of hinged or fixed aluminum windows
• Common walls made of double thickness gypsum, metal wall framing studs, soundproof mineral wool and air space
• Two (2) elevators
• Complete camera surveillance system
• Main entrance connected to an intercom
• Access to common areas by magnetic card or chip
• Two (2) floors of indoor parking, heated, illuminated and monitored by video cameras
• Indoor space for bicycles
• Optional indoor locker space
• Optional indoor parking space
• Building equipped with a sprinkler system and smoke and heat detectors
• Waste chute
02. INTERIOR FINISH
• Engineered hardwood floors, floating floor installation
• Condos are delivered with two coats of white paint
• Mesh wire closet shelving
• Solid core entry door
• Baseboards and door frames in painted MDF
• 9-foot-high concrete ceiling
03. ELECTRICITY/HEATING
• Mini-split air conditioner
• Hot water is distributed via a common boiler system
• Electric baseboard heaters
• Pre-wiring for telephone and cable
04. KITCHEN
• Appliances* (built-in stove with cooktop, fridge, dishwasher and microwave)
• Integrated ventilation hood
• Melamine cabinets with quartz countertops
• LED strip lighting under upper cabinets
• Single stainless steel undermount sink
• Ceramic backsplash
05. BATHROOM
• Ceramic tile flooring
• Bathtub with ceramic wall including tub-shower faucet
• Glass panel for bathtub
• Shower with acrylic base and ceramic wall for some 2- and 3-bedroom units
• Single vanity with quartz countertop
• Medicine cabinet with mirror
06. COMMON AREAS SPECIFICATIONS
• Furnished lobby
• Green interior courtyard
• Coworking space
• Rooftop terrace with urban garden, lounge and BBQ area
Access to common areas of Phase 1:
• Fitness and training centre
• Urban chalet on 14th floor
• Rooftop terrace on 14th floor with lounge and BBQ
• Outdoor pool on 14th floor
Amenities
- Rooftop Terrace
- Security Cameras
- Gardens
- Bicycle Space
- Stretching Area
- Lockers Available
- Sun Loungers
- Co-working Space
- Meeting Room
- Lobby
- BBQ Area
- Indoor Fireplace
- Outdoor fireplace
- Outdoor Pool
- Green Space
- Lounge
- Urban Chalet
- Courtyard
- Fitness Centre
- Rooftop Swimming Pool
- Children`s Play Area
- Indoor Parking
Floor Plans
| Unit Type | Description | Floor Plans |
|---|---|---|
| 1 Bedroom + Den Units | With home office space | |
| 2 Bedroom Units | Perfect for families | |
| 2 Bedroom + Den Units | Extra flex space | |
| 3 Bedroom Units | Spacious layout |
Project Location
Note: The exact location of the project may vary from the address shown here
Walk Score

Priority List
Be the first one to know
By registering, you will be added to our database and may be contacted by a licensed real estate agent.

Why wait in Line?
Get Auguste & Louis Condominiums - Phase 2 Latest Info
Auguste & Louis Condominiums - Phase 2 is one of the condo homes in Montreal by Devimco Immobilier
Browse our curated guides for buyers
Similar New Construction Homes in Montreal
Notify Me of New Projects
Send me information about new projects that are launching or selling
Join Condomonk community of 500,000+ Buyers & Investors today!


