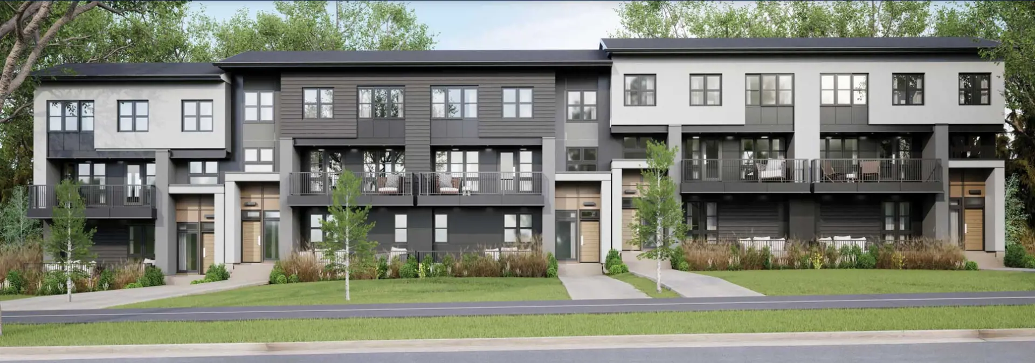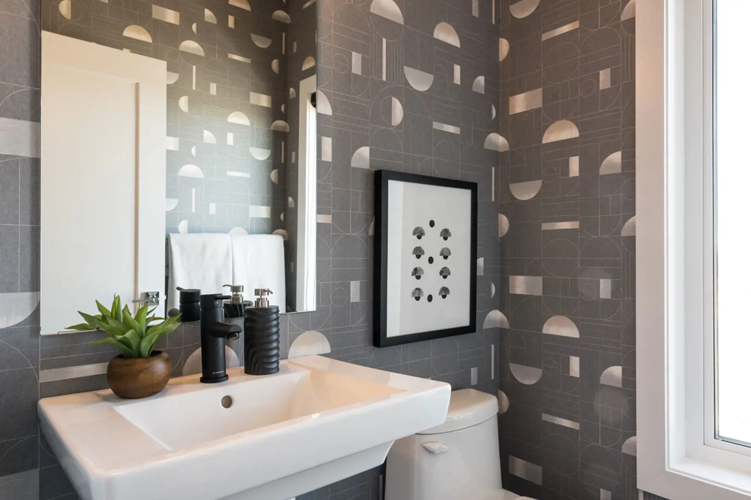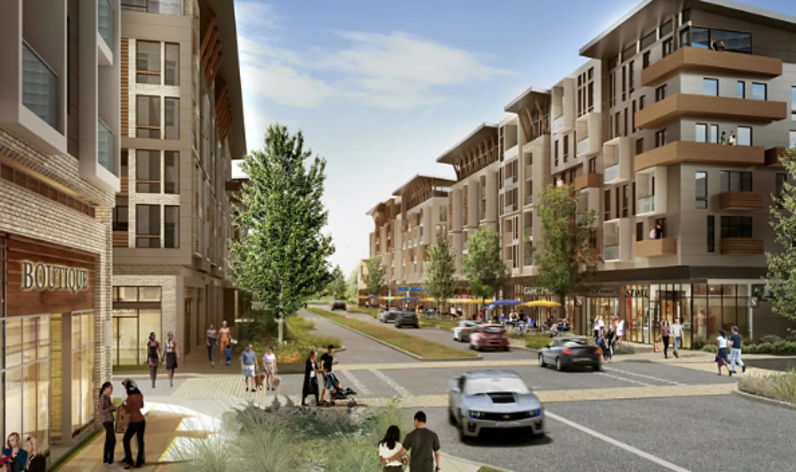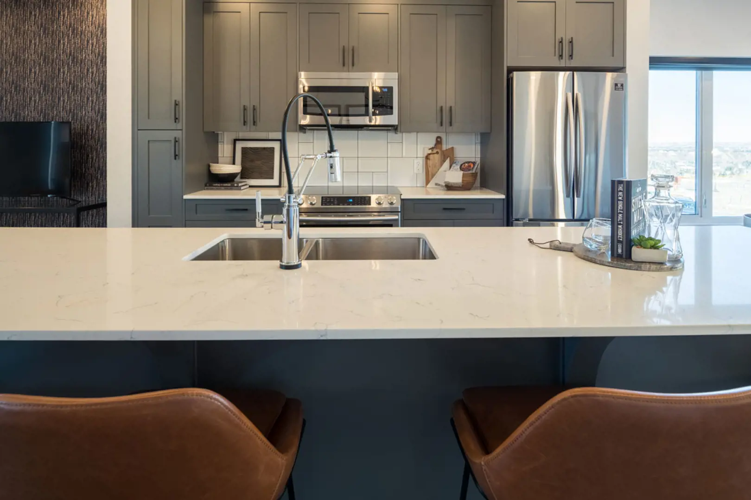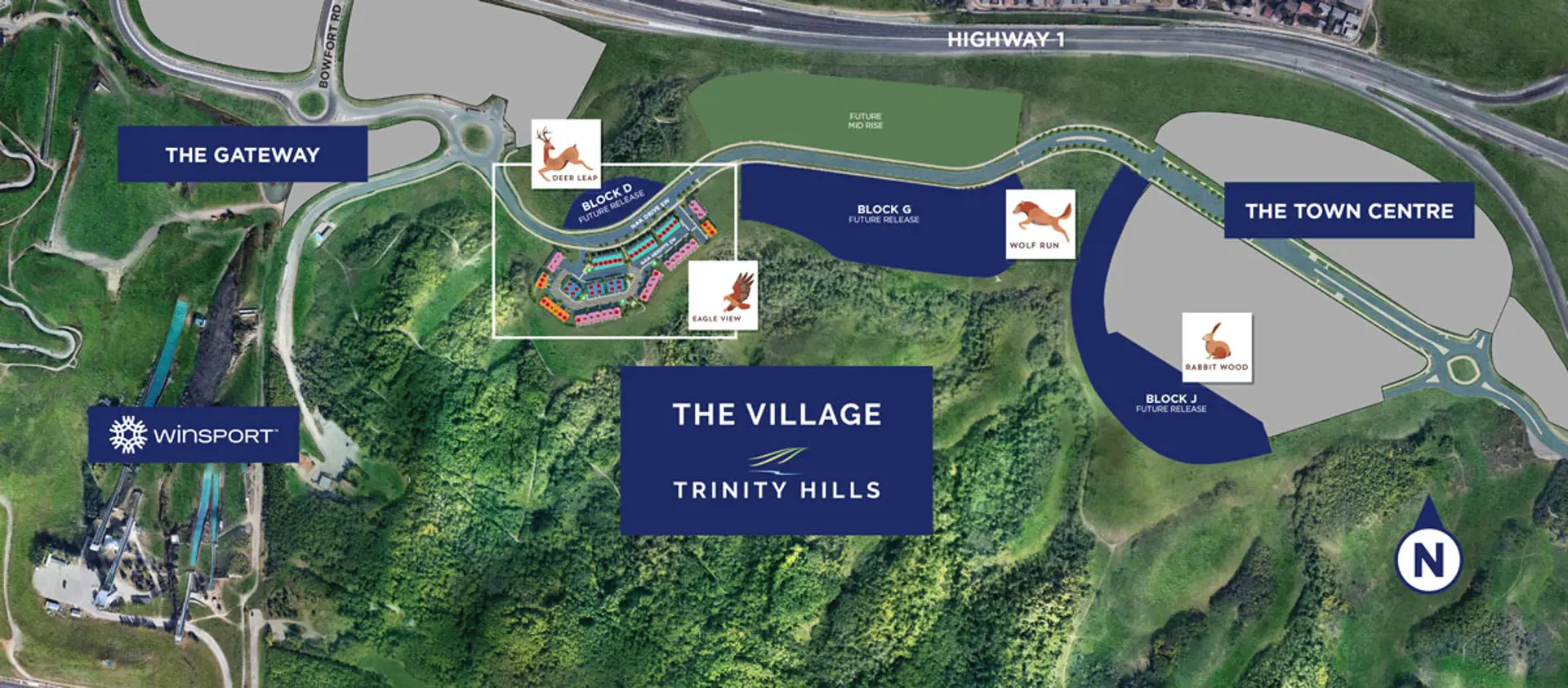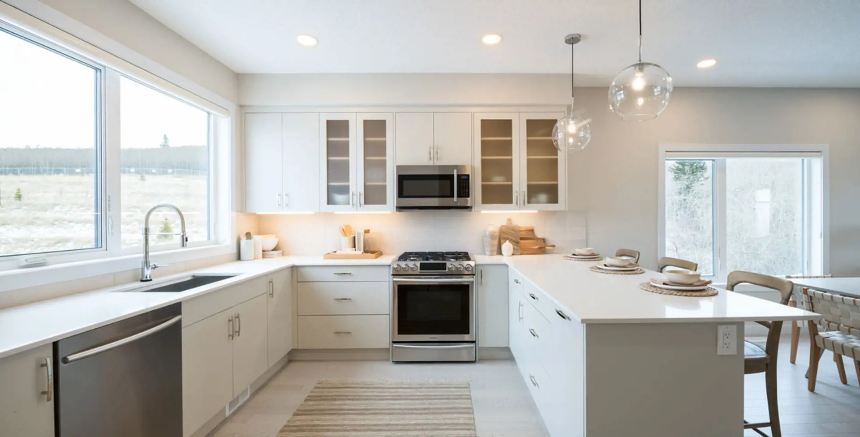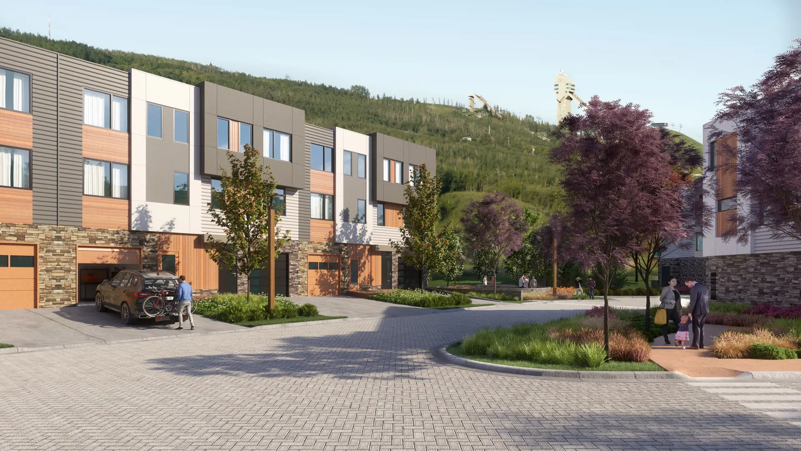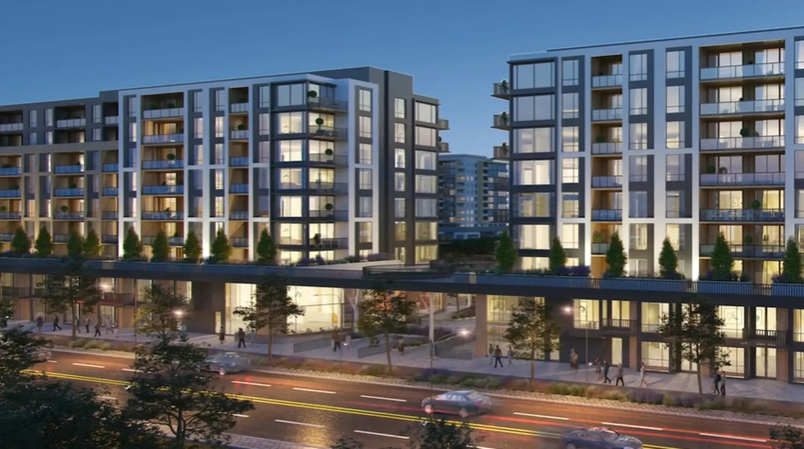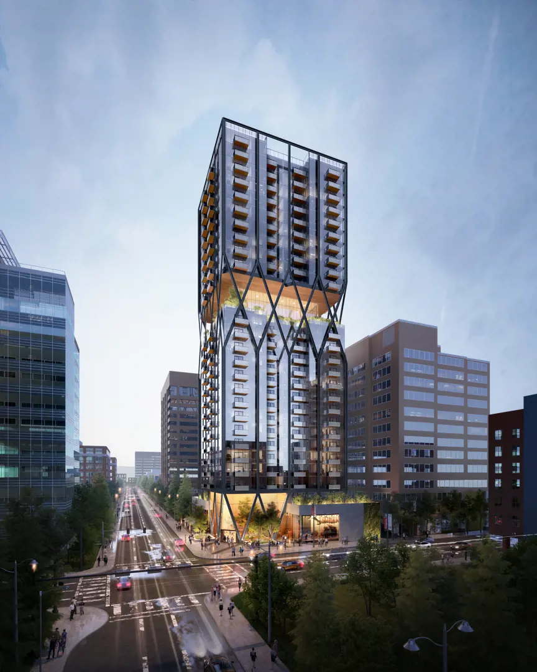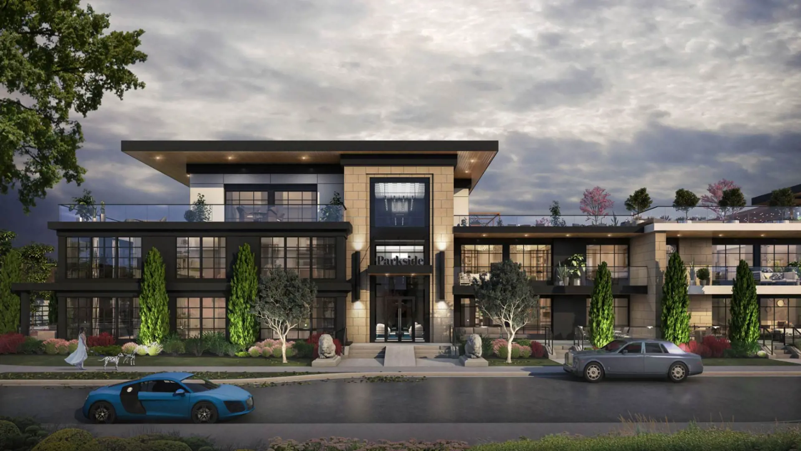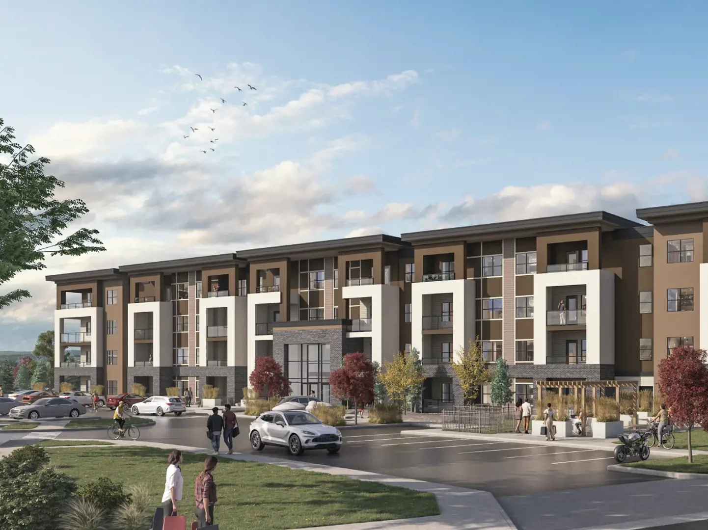Wolf Run at Trinity Hills, a new townhouse community by Metropia, is currently under construction at 1453 Na'a Drive Southwest, Calgary. Scheduled for completion in 2024, this development offers a total of 133 units with prices ranging from $499,900 to $629,900. Unit sizes vary from 1344 to 1861 square feet.
Located within the iconic Paskapoo Slopes in Southwest Calgary, The Village at Trinity Hills townhome development provides residents with an ideal blend of natural beauty and urban convenience. Situated within a 160-acre environmental reserve boasting 17 kilometers of hiking and biking trails, residents can enjoy the tranquility of nature right at their doorstep. Additionally, the community is just a 5-minute walk from various urban conveniences. Phase 2 of this development is coming soon, offering priority access to townhomes starting from the low $500s to the mid $600s.
Deposit Structure
10% Deposit - Extended 6 Month Plan: $5,000 with Offer Balance to 2.5% In 45 Days 2.5% in 60 Days 2.5% in 120 Days 2.5% in 180 Days Note: 10% deposit due before Occupancy
Amenities
- Green Space
- Easy access to the major highways
- Nearby Parks
- Schools
- Restaurants
- Shopping and many more
Features and finishes
LIVING • 9ft ceilings ground floor entry level and main floor, 8ft ceilings upper 2nd floor bedroom level • LVP (Luxury Vinyl Plank Flooring) throughout entry and main living floors, including stairs from ground floor to main floor • Carpet with 8 lb underlay on upper 2nd floor bedroom level and stairs from the main floor to the 2nd floor • 4” baseboard, contemporary flat profile, painted • 3” window and door casings, modern flat profile painted • Shaker style interior doors (swing, pocket, bi-pass; as per plan) with chrome lever handle, where applicable, door hardware • Ceiling flush mount LED light fixtures, as per plan • Closets outfitted with wire shelving and single rod hangers • Knock-down ceiling finish throughout THE KITCHEN • Professionally designed kitchen layouts by Designer's Edge and Norr Architects • Quartz countertop • Ceramic tile backsplash • Double bowl stainless steel undermount sink with chrome finish single lever pull out faucet • Stainless steel appliances include French Door Refrigerator 32” counter depth with ice maker and bottom freezer, Freestanding Electric Range with 5 burners, Built-in Dishwasher, Over the Range Microwave / Hood Fan Combination • Pendant LED lights over island or breakfast bar, as per plan • Designer selected cabinets - flat profile with choice of modern style lever hardware • Soft close cabinets and drawers • Full depth and adjustable shelving • One bank of pot and pan drawers MASTER ENSUITES • Quartz countertop with one row of ceramic tile backsplash • Designer selected cabinets, flat profile with modern style lever hardware • Soft close cabinets and drawers • Undermount rectangular sink, white • Frameless vanity mirror • Ceramic tile flooring • One-piece acrylic shower stall with ceramic backsplash above surround and metal frame glass sliding door in chrome finish • Single lever faucets and shower head, chrome finish • Chrome towel bar and toilet paper holder • Comfort height one piece toilet, white • Single speed Energy Star exhaust fan vented to outside • Vanity light • Single pot light in shower enclosure 2ND BATHROOM • Quartz countertop with one row of ceramic tile backsplash • Designer selected cabinets, flat profile with modern style lever hardware • Soft close cabinets and drawers • Undermount rectangular sink, white • Frameless vanity mirror • Ceramic tile flooring • One-piece acrylic tub/shower stall with ceramic backsplash above surround • Single lever faucets and shower head, chrome finish • Chrome towel bar, toilet paper holder and shower curtain rod • One piece toilet, white • Single speed Energy Star exhaust fan vented to outside • Vanity light • Single pot light in tub/shower enclosure POWDER ROOMS • Pedestal sink • Luxury Vinyl Plank Flooring • One piece elongated toilet, white • Vanity light LAUNDRY • Stacked washer and dryer, white • Ceramic tile flooring • Ceiling flush mount LED light fixture, as per plan FLEX ROOMS • Flex rooms, as per plan, o_x001D_er customizable space for homeowners • Flex rooms will be finished spaces with luxury vinyl plank flooring or carpet and 2 or 3pc bath rough-in, as per plan • Ceiling flush mount LED light fixture ELECTRICAL & COMMUNICATIONS • Wired for high speed internet, voice and cable • White decora switches and plates • Smoke detectors and carbon monoxide detectors • Garage outlet, exterior outlets as per plan MECHANICAL & PLUMBING • Single stage single speed high e_x001C_ciency furnace with humidifier and programmable thermostat • Gas hot water tank • Shut o_x001D_ valves at all sinks • Kitchen exhaust vented to exterior • Water hose bib inside the garage, additional water hose bib as per plan EXTERIOR FEATURES • Architecturally inspired exteriors with three unique colour packages throughout the development giving homes individual distinction • Exterior finishes include a combination of LUX wood finish, manufactured stone, and Hardie board lap siding • Insulated electric garage door with single glass inserts, as per plan • Glass balcony railing with vertical posts, as per plan • Vinyl balcony deck
Floor Plans
| Unit Type | Description | Floor Plans |
|---|---|---|
| 1 Bedroom + Den Units | With home office space | |
| 2 Bedroom Units | Perfect for families | |
| 2 Bedroom + Den Units | Extra flex space | |
| 3 Bedroom Units | Spacious layout |
Project Location
Note: The exact location of the project may vary from the address shown here
Walk Score

Priority List
Be the first one to know
By registering, you will be added to our database and may be contacted by a licensed real estate agent.

Why wait in Line?
Get Wolf Run at Trinity Hills Latest Info
Wolf Run at Trinity Hills is one of the townhome homes in Calgary by Metropia
Browse our curated guides for buyers
Similar New Construction Homes in Calgary
Notify Me of New Projects
Send me information about new projects that are launching or selling
Join Condomonk community of 500,000+ Buyers & Investors today!


