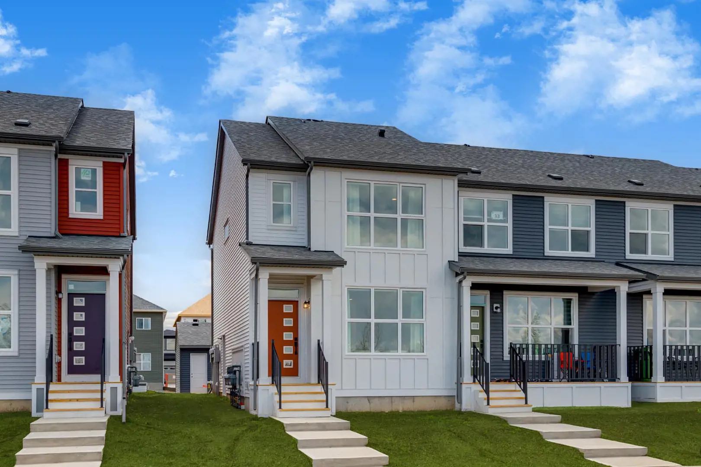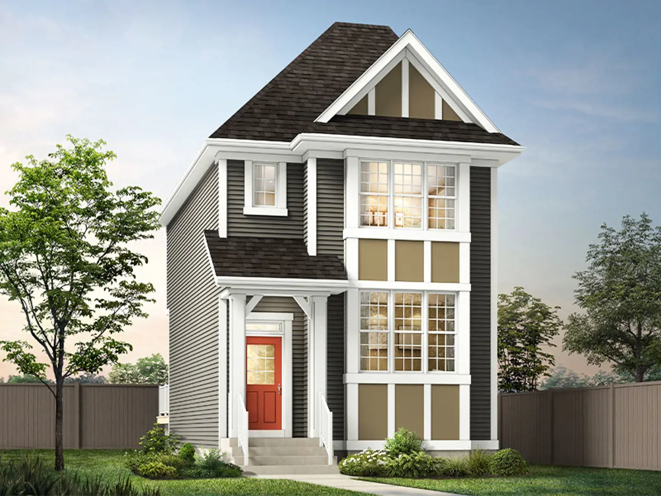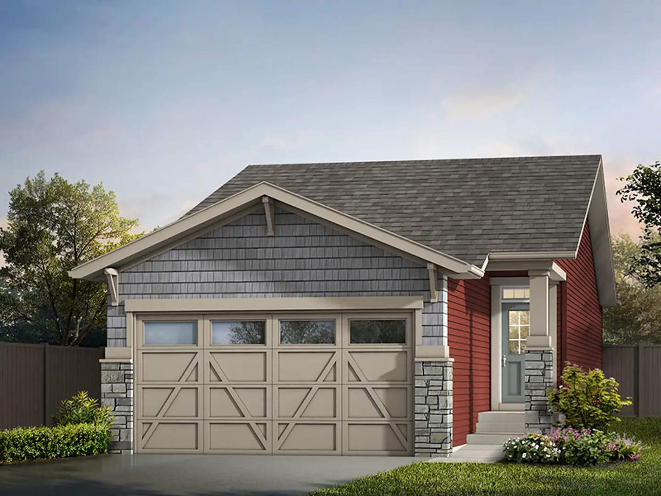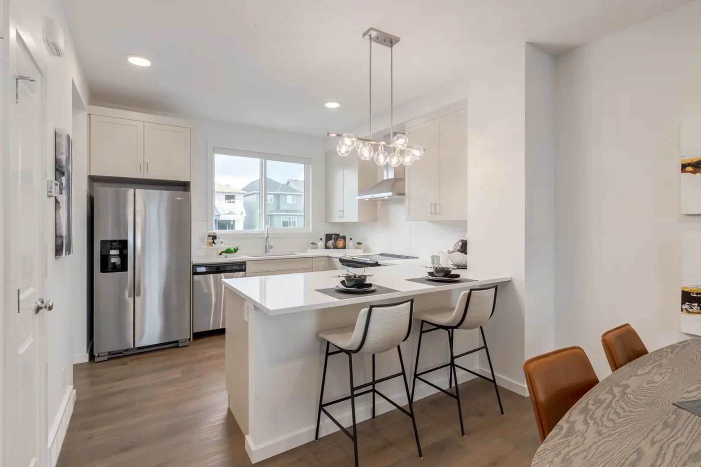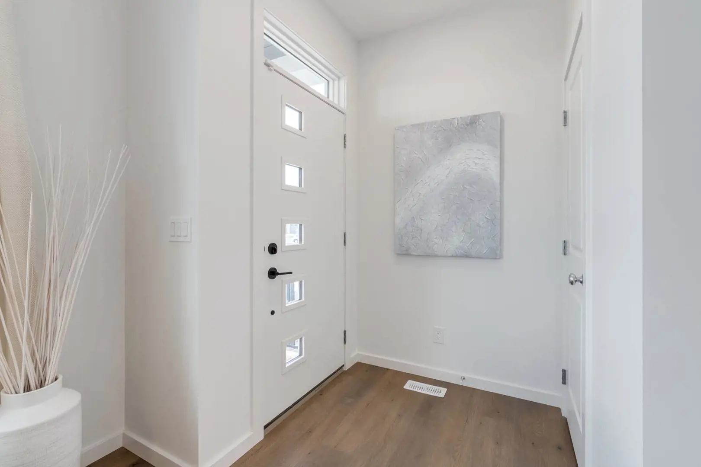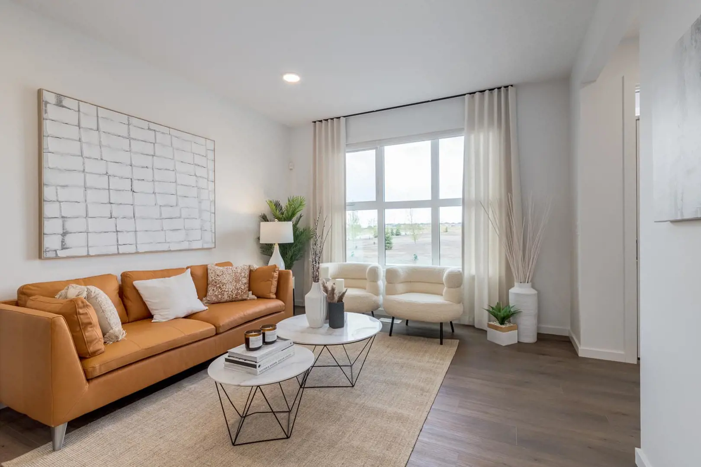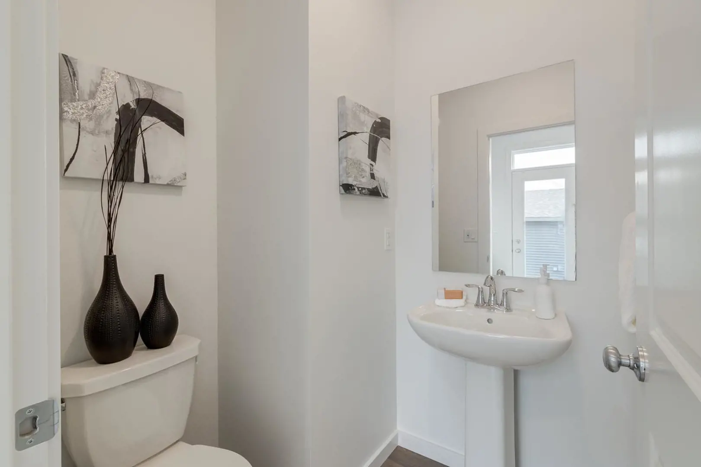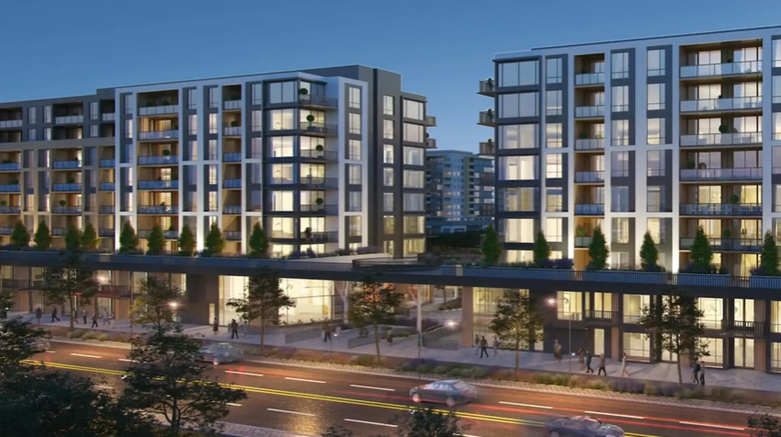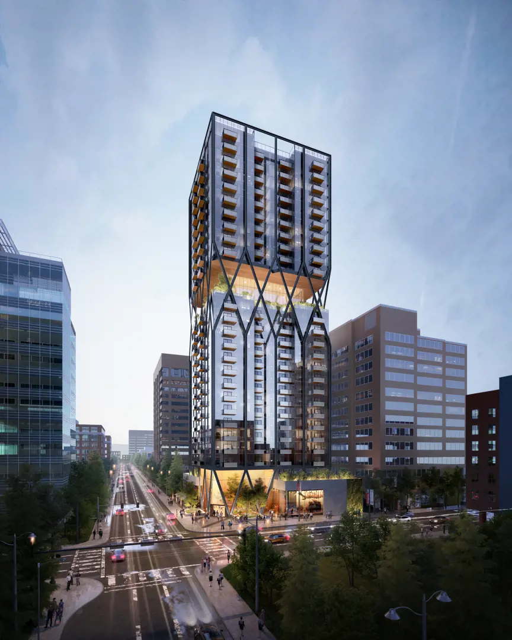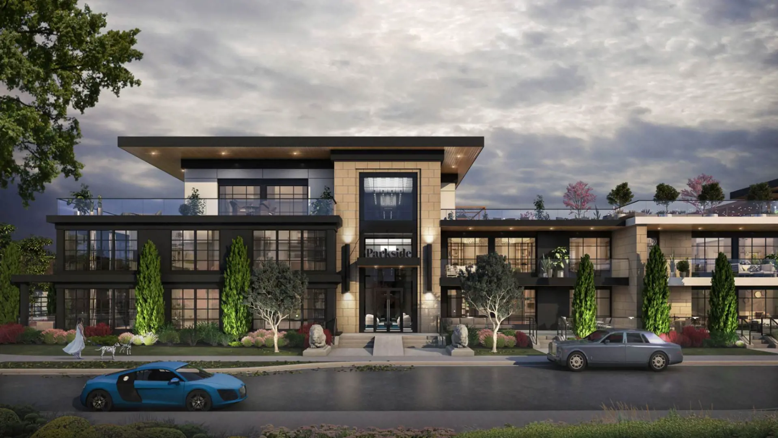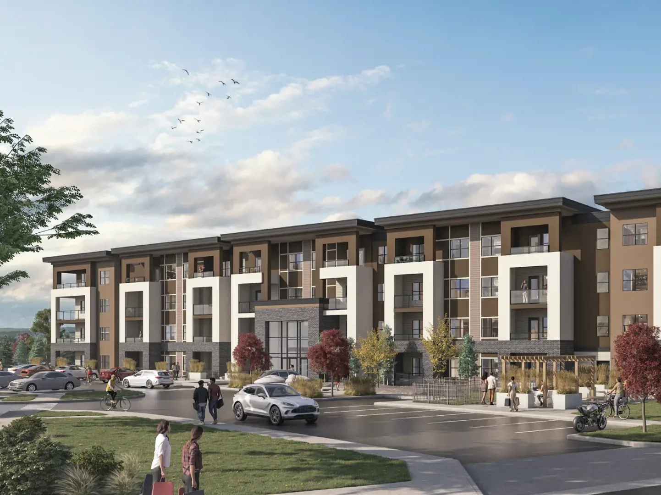- Developer:Homes by Avi
- City:Calgary
- Address:Savanna Community | 541 Savanna Drive Northeast, Calgary, AB
- Type:Townhome
- Status:Selling
- Occupancy:Construction
Savanna, a new townhouse and single-family home community by Homes by Avi, is currently under construction at 541 Savanna Drive Northeast, Calgary. With prices ranging from $400,000 to over $800,000, Savanna offers units ranging in size from 1237 to 2547 square feet.
Located in the northeast community of Saddle Ridge, Savanna is a vibrant development built on smart growth principles. It offers ease of accessibility and abundant amenities in the neighborhood, making it an ideal choice for those seeking a modern and convenient lifestyle.
Amenities
- Parks
Features and finishes
DUPLEX
Ranging from 1,200 to 1,600 SQ FT, ideal for first-time homebuyers looking to enter the real estate market, or great for downsizers who like the affordability of a duplex home, but still want the private outdoor space of a single family dwelling. Featuring the same great layouts as our other homes, our duplex homes in Savanna provide all the style and space you want.
TOWNHOMES
Ranging from 1,237 to 1,358 SQ FT, these no condo fee townhomes are ideal for first-time homebuyers looking to enter the real estate market, or great for downsizers who still want their own private outdoor space. Featuring three versatile floor plans, our Savanna townhomes provide all the style and space you desire.
LANED HOMES
Our homes in this family oriented, multi-generational community feature prairie, craftsman, and urban modern exteriors. These styles enhance the streetscape and will be a home you are proud to come home to. With 9 floor plan designs ranging from 1,300 sq ft to 1,600 sq ft, we have something for every stage of life. The homes feature 9’ main floor ceilings, optional bonus rooms and basement development plans to maximize your living space. We also offer side entry options, allowing private access to a basement suite for a rental opportunity, or multi-generational living situations.
FRONT DRIVE HOMES
These expertly crafted front drive homes deliver ample living space, 9’ main floor ceilings, and functional floor plans that feature optional flex rooms, basement development options, and plans for a main floor bedroom to accommodate modern living arrangements. Ranging from 984 - 2,533 SQ FT, our front drive homes include model options such as large great rooms, gourmet kitchens, convenient mudrooms, large closets, and bonus rooms in the centre of the home. What could be better than open, spacious, flexible floor plans that are designed to grow with your family!
Floor Plans
| Unit Type | Description | Floor Plans |
|---|---|---|
| 1 Bedroom + Den Units | With home office space | |
| 2 Bedroom Units | Perfect for families | |
| 2 Bedroom + Den Units | Extra flex space | |
| 3 Bedroom Units | Spacious layout |
Project Location
Note: The exact location of the project may vary from the address shown here
Walk Score

Priority List
Be the first one to know
By registering, you will be added to our database and may be contacted by a licensed real estate agent.

Why wait in Line?
Get Savanna Latest Info
Savanna is one of the townhome homes in Calgary by Homes by Avi
Browse our curated guides for buyers
Similar New Construction Homes in Calgary
Notify Me of New Projects
Send me information about new projects that are launching or selling
Join Condomonk community of 500,000+ Buyers & Investors today!


