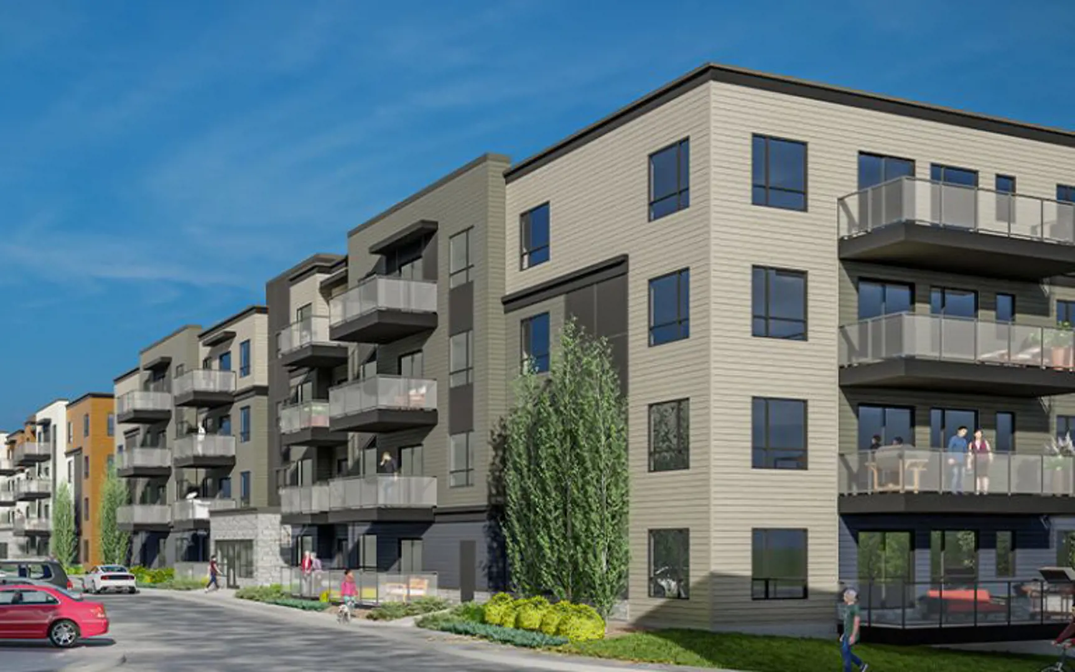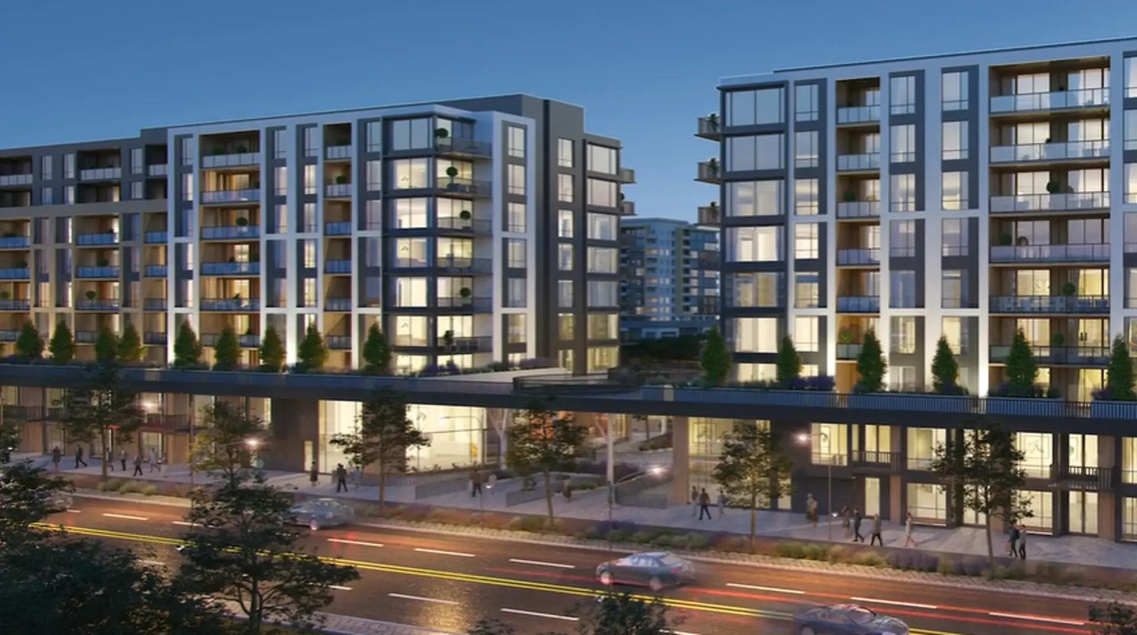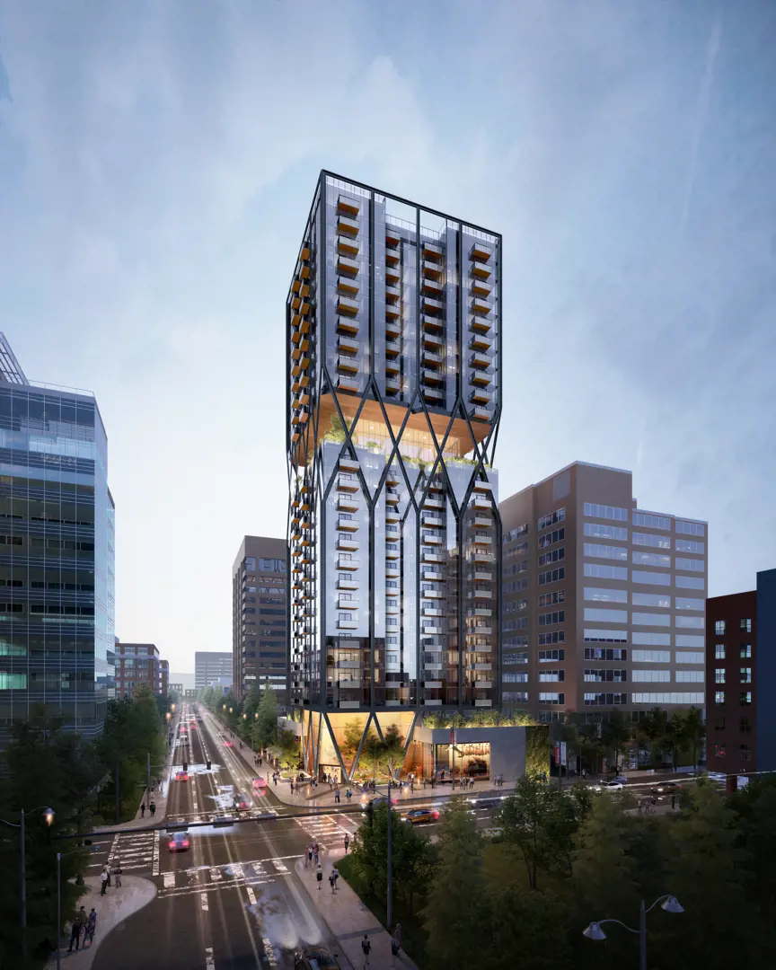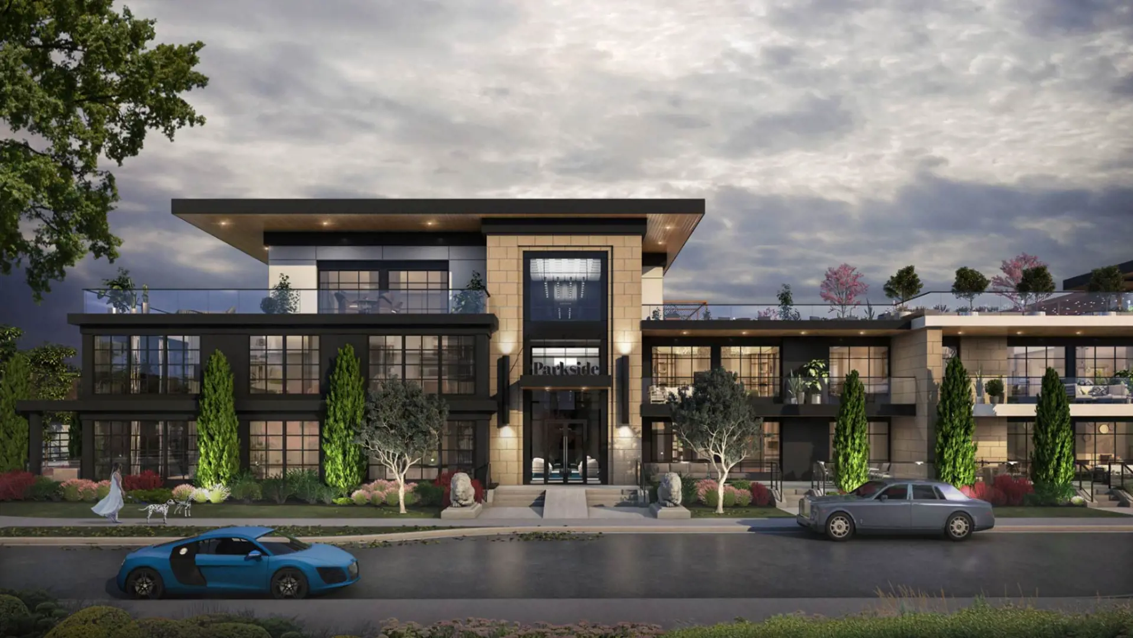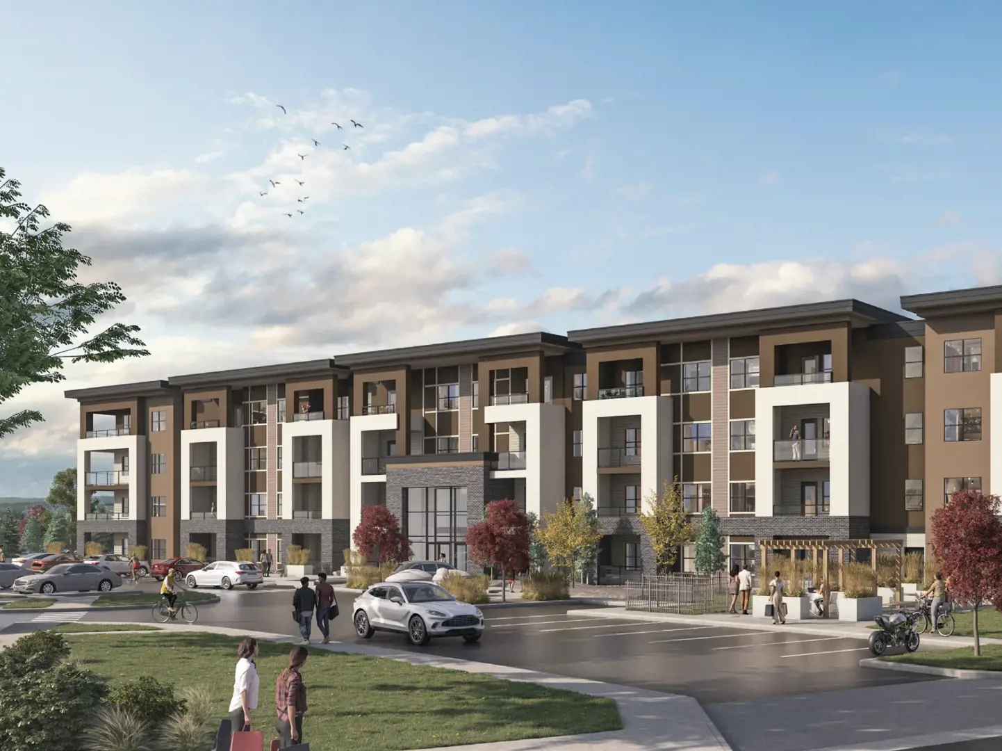- Developer:Cedarglen Living
- City:Calgary
- Address:Cranston's Riverstone Community | Main Street Southeast & Seton Drive Southeast, Calgary, AB
- Type:Condo
- Status:Selling
- Occupancy:Completed Sept 2023
Riverstone Manor Building 2, a new condo community by Cedarglen Living, is situated at Main Street Southeast & Seton Drive Southeast, Calgary. Completed in 2023, this development offers 47 units, with prices ranging from $389,900. Sizes start at 1131 square feet.
Experience more energy, vibrancy, and life at Riverstone Manor Building 2. Nestled in the sought-after community of Cranston's Riverstone in Calgary's scenic south, this collection of condos and townhouses offers a unique living experience. Enjoy thoughtfully designed streetscapes and stunning views along the edge of the Bow River. Known as 'Calgary's best kept secret,' Riverstone provides the perfect balance of natural beauty and established amenities, with pathways winding through the rolling hills. Residents have access to an impressive selection of amenities and benefits, making it an ideal place to live, work out, relax, and shop. Source: Riverstone - Cedarglen Living
Deposit Structure
First deposit: 5%
Amenities
- Green Space
- Easy access to the major highways
- Nearby Parks
- Schools
- Restaurants
- Shopping and many more
Features and finishes
APARTMENTS SPECIFICATIONS GOURMET KITCHENS • Stainless steel appliances • Rough in waterline to fridge • Choice of textured melamine cabinets • Soft close top drawers to kitchen as required by plan • Stainless steel undermount sink with pull down faucet • Selection of designer lighting packages and flush mount lights (as per plan) EXQUISITE INTERIORS • 1 ¼” granite or engineered stone countertops throughout • White undermount sinks to vanities • White roller blind window coverings (patio door not included) • Front load washer/dryer • Cat5 and RG6 low voltage to living room and bedrooms • Luxury Vinyl Plank flooring to common area (as per plan) • Luxury Vinyl Tile flooring to bathroom/laundry areas (as per plan) • Carpet to bedrooms • Knockdown ceilings • Ceiling height approximately 9' (NOTE: Dropped bulkheads throughout for venting requirements) • Modern 3” baseboards and 2 ¼” casings • Stylish interior door levers • Elegant 3”x6” subway tile backsplash to kitchen (full height) and vanities (6” surround) • Decora style light switches throughout • Choice of smooth skin interior door profiles • One medicine cabinet to ensuite or main bath (as per plan) EXTERIOR AND ENERGY EFFICIENCY • James Hardie and True Grain cement siding • Cultured stone • SBS flat roofing • Clear glass railing to patio/balconies • Low E triple glazed windows • Electric baseboard heat (Note: each owner is responsible for the electricity cost in their unit) • LED lighting throughout • Gasline to BBQ on the balcony/patio (no quick connect) • 3rd party building envelope inspection with engineered BAR report • Fresh Air System (ERV) is included in every unit COMMUNITY LIVING • Fully landscaped with walking paths • Community courtyard and adjacent to scenic wet pond • 22 visitor parking stalls • Main floor bike storage room • One elevator • Exterior building and common area maintenance • Snow removal • Landscaping maintenance • Exterior Moloks for waste, recycling and compost removal • Nestled in the heart of Riverstone minutes from restaurants, shopping and Seton YMCA. • NOTE: Purchaser is responsible to pay the annual Cranston Riverstone HOA Fee of $471.00 (subject to change) RIVERSTONE INCLUSIONS • All legal fees included when using Cedarglen Living's preferred legal • Only applies if lender does not require purchaser to be represented • Includes 1 titled underground parking stall OR 1 titled surface parking stall • Storage lockers available for purchase (limited)
Floor Plans
| Unit Type | Description | Floor Plans |
|---|---|---|
| 1 Bedroom + Den Units | With home office space | |
| 2 Bedroom Units | Perfect for families | |
| 2 Bedroom + Den Units | Extra flex space | |
| 3 Bedroom Units | Spacious layout |
Project Location
Note: The exact location of the project may vary from the address shown here
Walk Score

Priority List
Be the first one to know
By registering, you will be added to our database and may be contacted by a licensed real estate agent.

Why wait in Line?
Get Riverstone Manor Building 2 Latest Info
Riverstone Manor Building 2 is one of the condo homes in Calgary by Cedarglen Living
Browse our curated guides for buyers
Similar New Construction Homes in Calgary
Notify Me of New Projects
Send me information about new projects that are launching or selling
Join Condomonk community of 500,000+ Buyers & Investors today!


