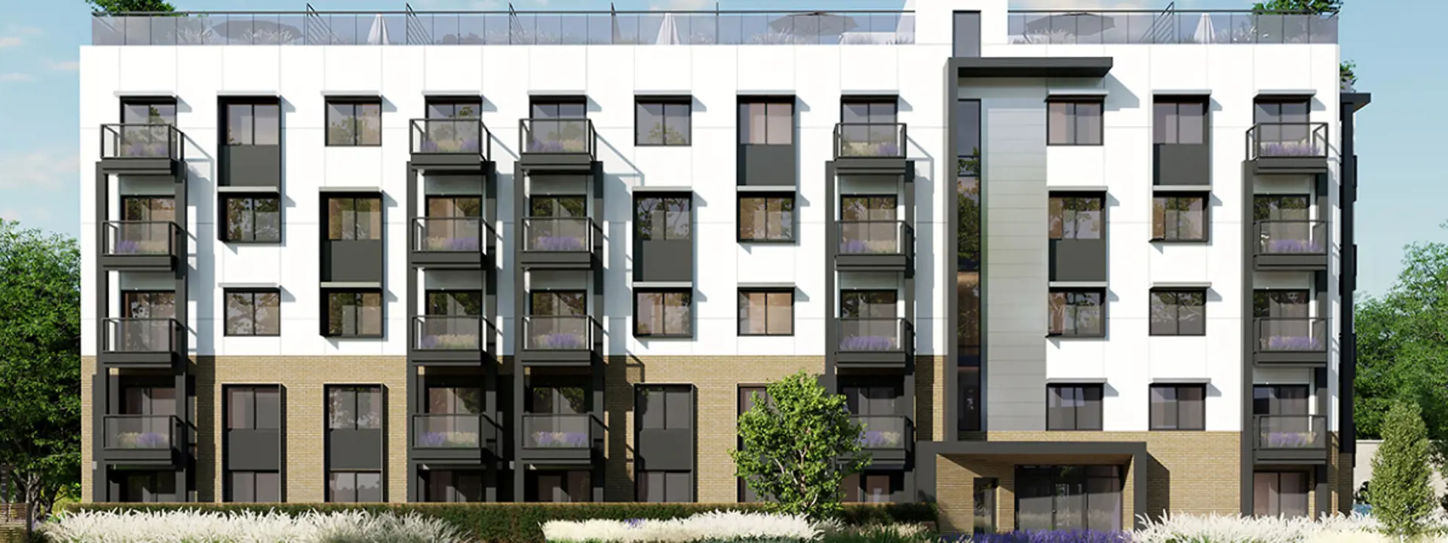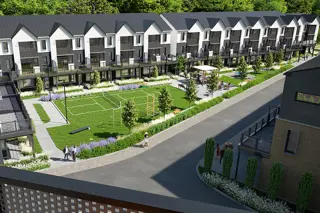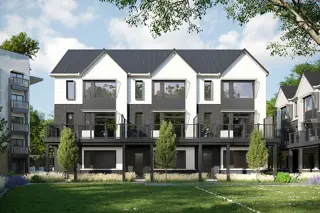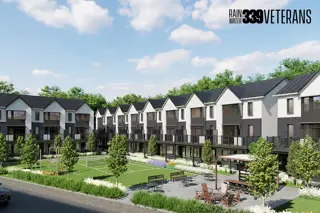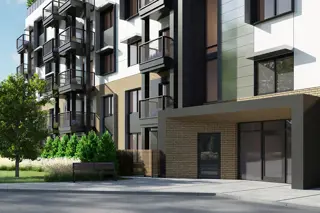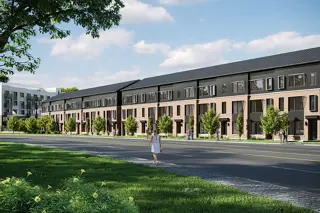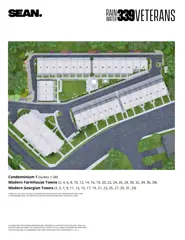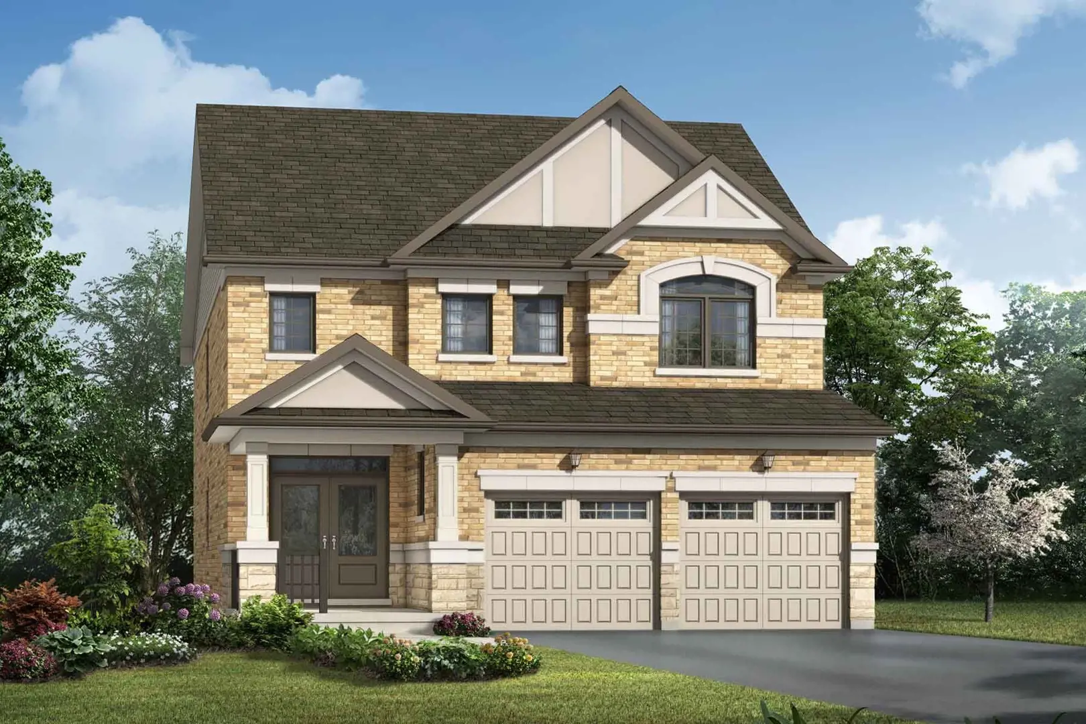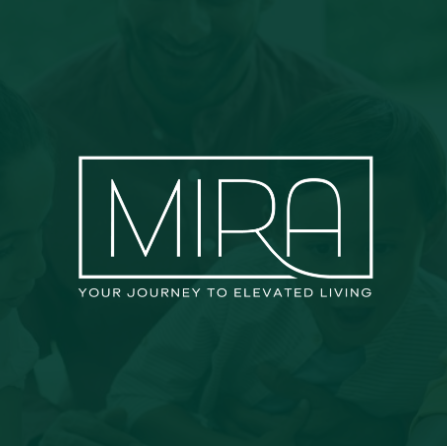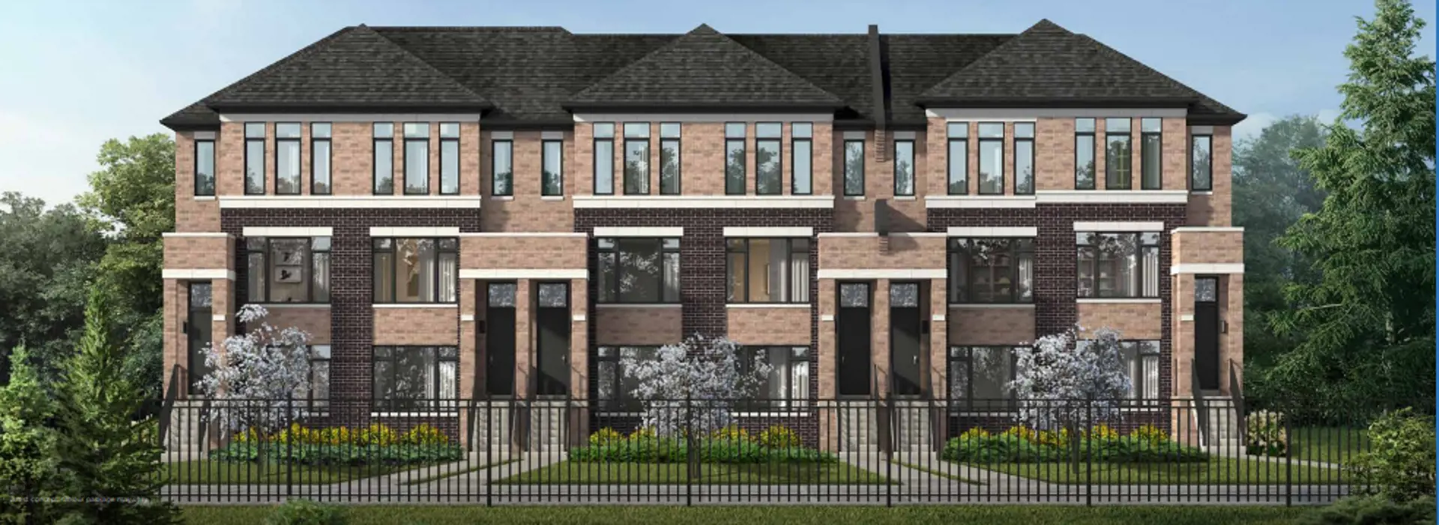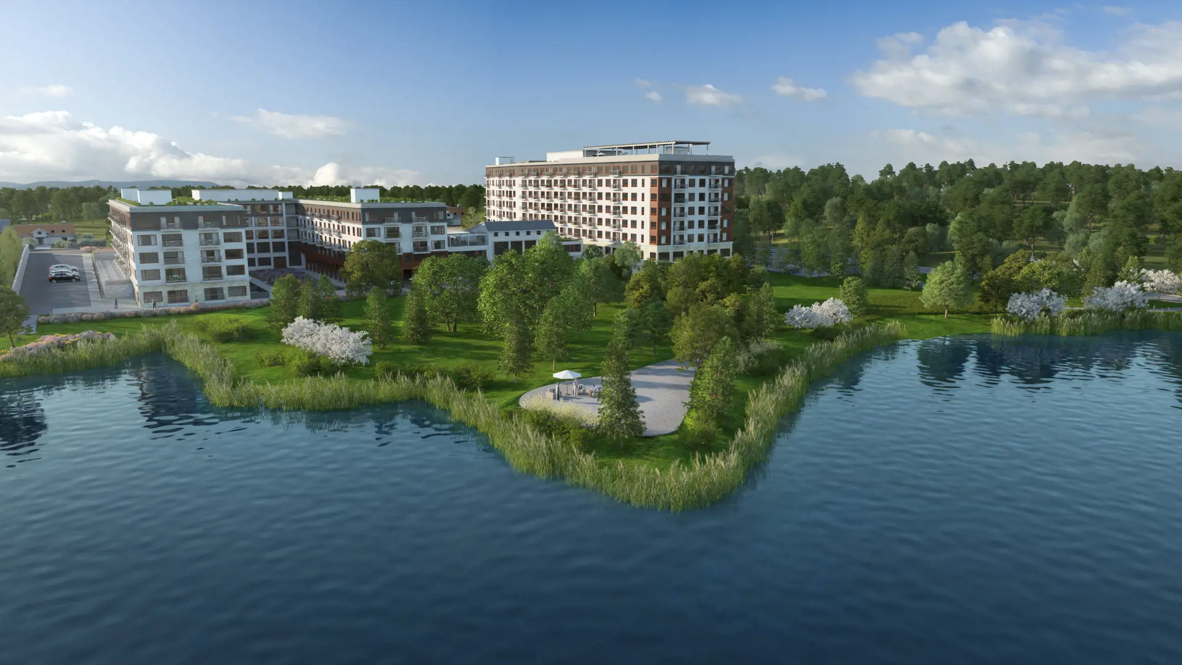Rainwater @ 339 Veterans: Modern Living in Barrie
Discover Rainwater @ 339 Veterans, a newly developed condo and townhouse community by SEAN, currently under construction at 339 Veterans Drive, Barrie. The anticipated completion date is in 2024, offering a range of units priced from $749,990 to $914,990.
This development comprises a total of 73 units with sizes ranging from 1250 to 2156 square feet, providing an elevated living experience. Featuring EnergyStar certified two-storey condos and 3-bedroom units, Rainwater incorporates popular stylistic trends and layouts.
New Release – Register Now!
Act quickly to secure your residence at Rainwater @ 339 Veterans and embrace modern living in Barrie.
Features and Finishes:
- Customizable Packages: Choose from 6 designer-crafted interior style packages.
- Modern Kitchens:Contemporary cabinetry with slab doors.
- Quartz countertops with a square edge and breakfast bar.
- Stainless steel dual basin drop-in Bristol kitchen sink.
- Contemporary MOEN chrome faucet with pullout handle.
- Ceramic tile backsplash.
- Sleek Baths:Matching cabinetry with slab doors.
- Durable laminate countertops.
- LED vanity mirrors.
- Acrylic white tub in the main bathroom, oversized ensuite shower stall.
- Contemporary white Gerber toilets and chrome MOEN faucets.
- Functional Flooring:Durable TORLYS luxury vinyl tile flooring throughout.
- Steel stringer and white-washed wood treads stair system for podium townhomes.
- Spacious Interior Lines:9' interior ceiling height with exposed elements.
- Smooth ceilings in wet areas and closets.
- Contemporary doors and closet doors.
- Healthier Indoor Living:Energy Recovery Ventilation (ERV) appliance.
- Low VOC products and paint.
- Indoor & Outdoor Livability:EnergyStar rated LOW-E Argon double pane windows.
- ENERGYSTAR qualified advanced heating & cooling ventilation system.
- Heating & Cooling:ENERGYSTAR qualified advanced heating & cooling system.
- Sleek Ecobee Wi-Fi enabled thermostat.
- Utilitarian by Design:Exterior electrical outlets, LED lighted mirror in baths.
- White decora switches and traditional receptacles.
- One USB outlet in main bedroom, WFH rooms, and kitchen.
Townhomes Features and Finishes (Additional/Different from Condominiums):
- Functional Flooring:TORLYS luxury vinyl tile flooring with matching stair ground to main floors.
- Steel stringer and white-washed wood treads stair system main to third floors.
- Spacious Interior Lines:9' interior ceiling height on ground and main floors, 8' height on bedroom floor(s).
- Heating & Cooling:ENERGYSTAR qualified advanced water heating system.
- Advanced insulation and air sealing package.
- Optional roller blinds on windows.
- Utilitarian by Design:Two pot lights in the kitchen area.
- Driveway or apron surfaced with asphalt or concrete.
- Rear entrance with pre-cast steps or wood deck and steps.
- Deck determined by grade/access requirements & home type.
- Clean line painted panel garage door.
Exterior Style & Leading Edge Building Practices (Common to Both):
- Exterior Cladding: Combination of steel siding, aluminum trim, soffit, fascia, eaves, steel roofing, and clay brick.
- Color-Coordinated Exterior Railings, Lamps, and Patio:Poured concrete and/or pavers with steps.
- Contemporary house number and metal grip set & deadbolt for the front door.
- Clean line painted panel garage door.
- Leading Edge Building Practices:Optimal Value Engineered (OVE) framing assembly.
- OVE 2"x6" interior walls and 2"x6" exterior wall construction.
- Structural mechanical fastening system components for resilience and durability.
Amenities:
✅ EV Charging
✅ Bike Repair Station
✅ Outdoor Fitness Area
✅ Outdoor Meeting Space
✅ Parkette Space
✅ Outdoor Kitchen
✅ Parking
✅ Parcel Station
✅ Pickleball Court
✅ Outdoor Rink
✅ Ping Pong Court
✅ Lockers
✅ Rooftop Private Patios
✅ Firepit
✅ Sports Field
✅ Pet Wash Station
✅ Modern Arbour
Developer's Link: https://sean.ca/
Floor Plans
| Unit Type | Description | Floor Plans |
|---|---|---|
| 1 Bedroom + Den Units | With home office space | |
| 2 Bedroom Units | Perfect for families | |
| 2 Bedroom + Den Units | Extra flex space | |
| 3 Bedroom Units | Spacious layout |
Project Location
Note: The exact location of the project may vary from the address shown here
Walk Score

Priority List
Be the first one to know
By registering, you will be added to our database and may be contacted by a licensed real estate agent.

Why wait in Line?
Get Rainwater @ 339 Veterans Latest Info
Rainwater @ 339 Veterans is one of the condo homes in Barrie by SEAN
Browse our curated guides for buyers
Similar New Construction Homes in Barrie
Notify Me of New Projects
Send me information about new projects that are launching or selling
Join Condomonk community of 500,000+ Buyers & Investors today!


