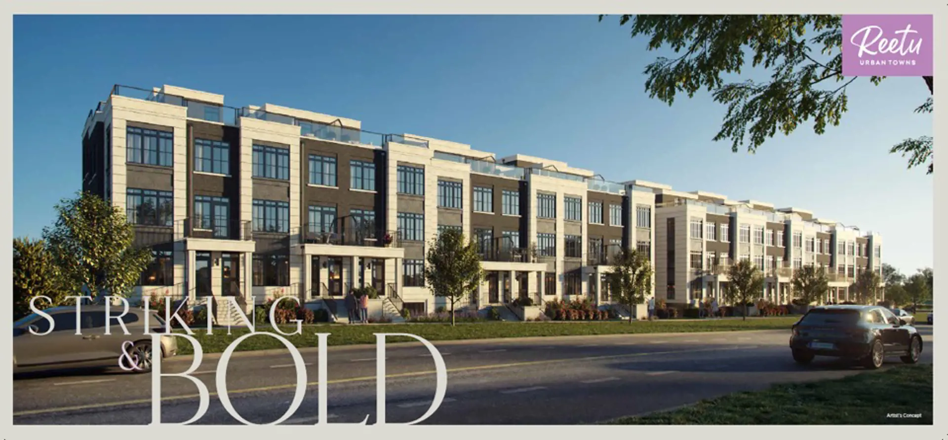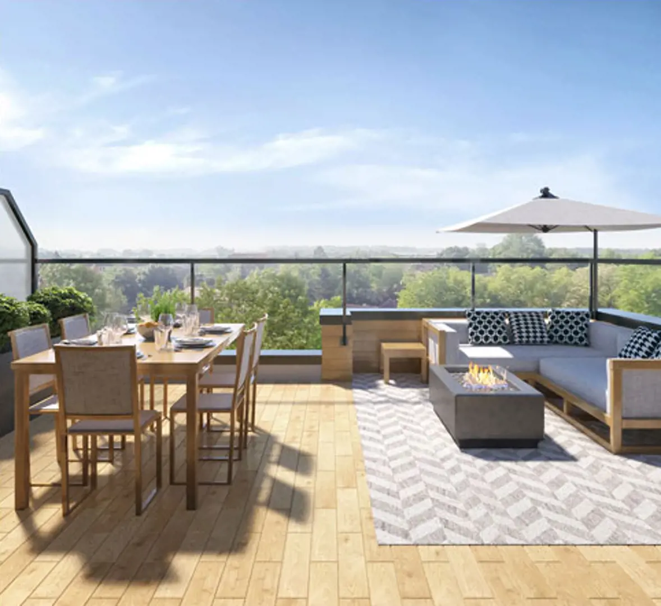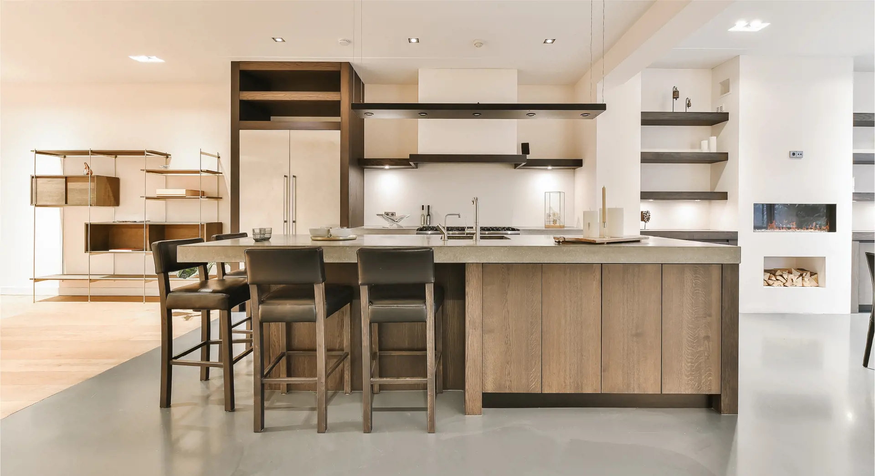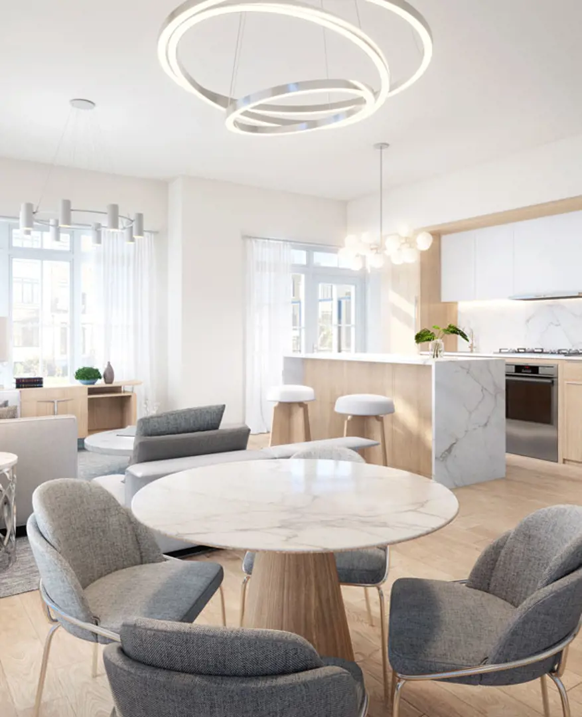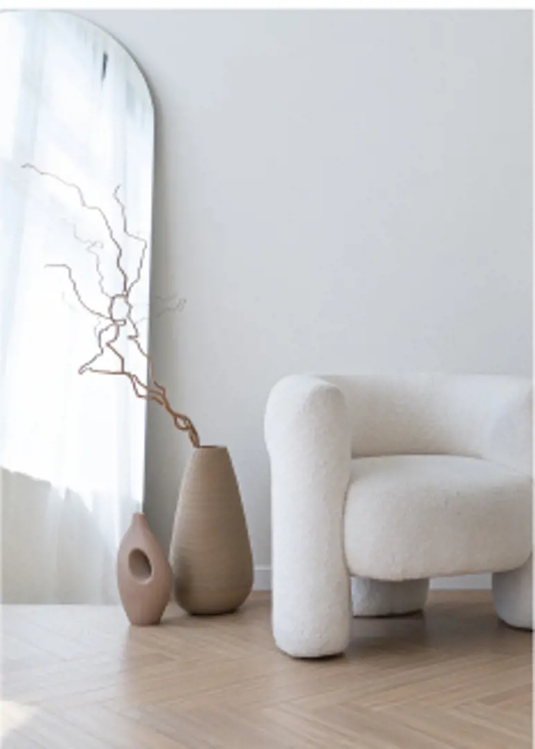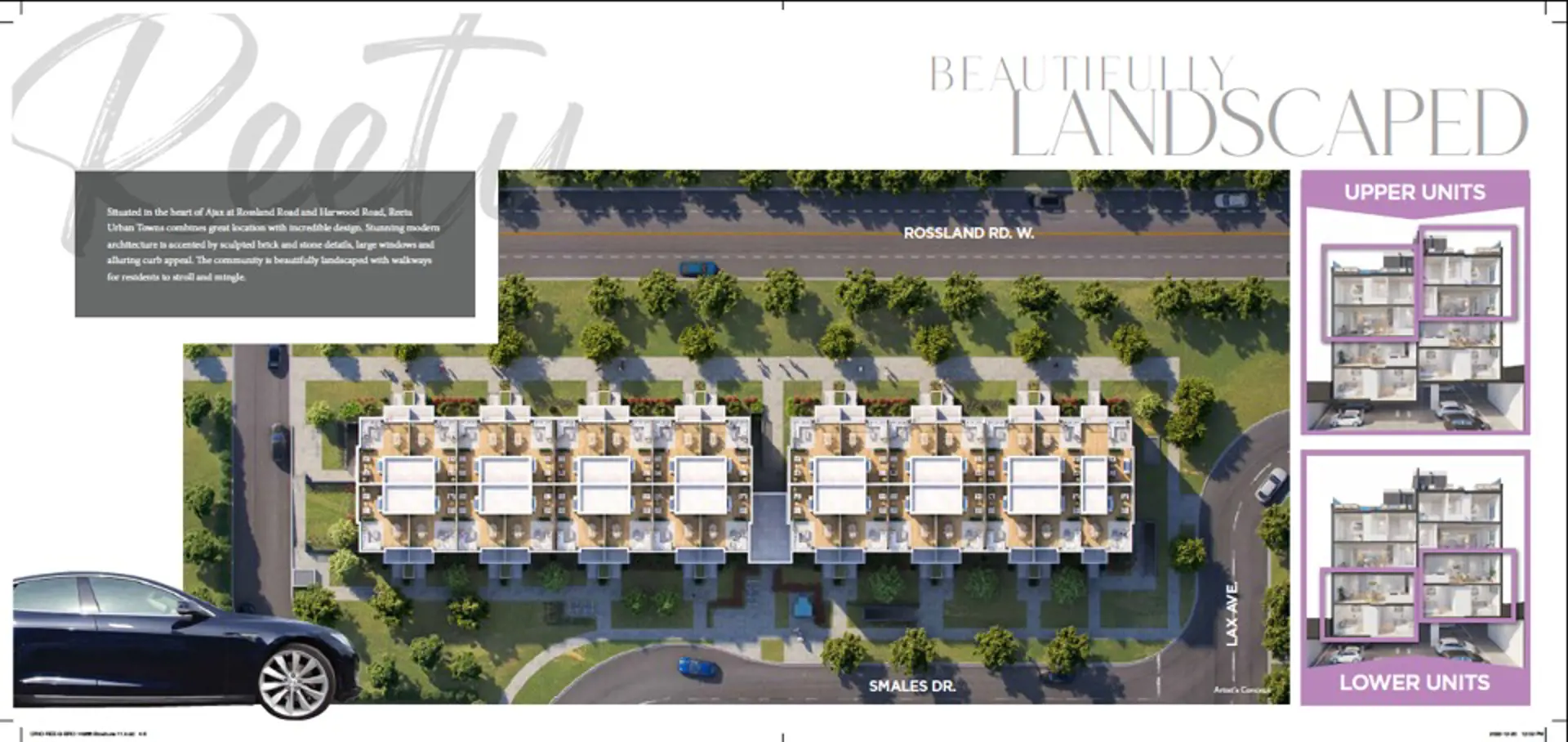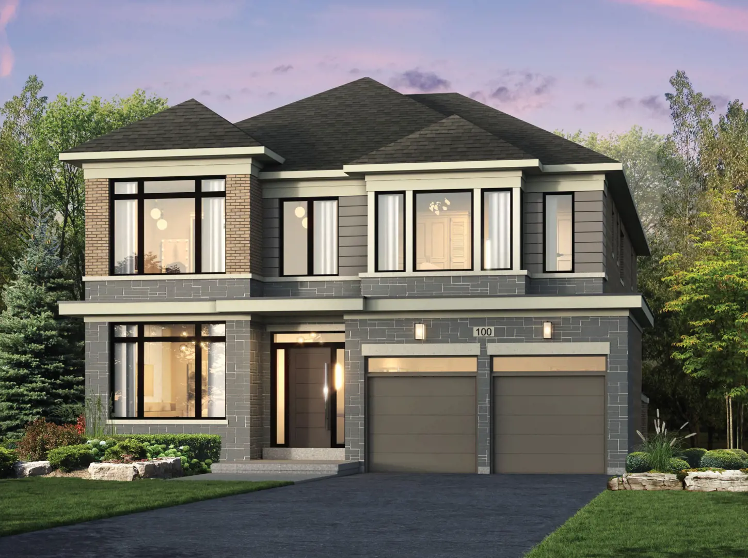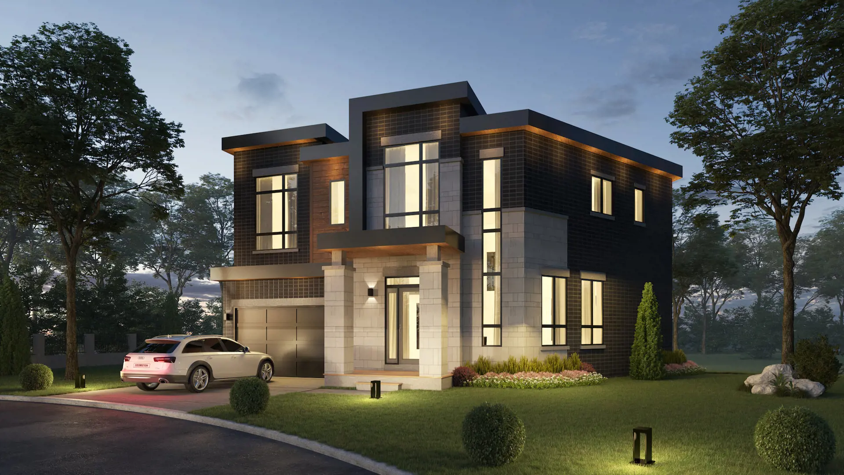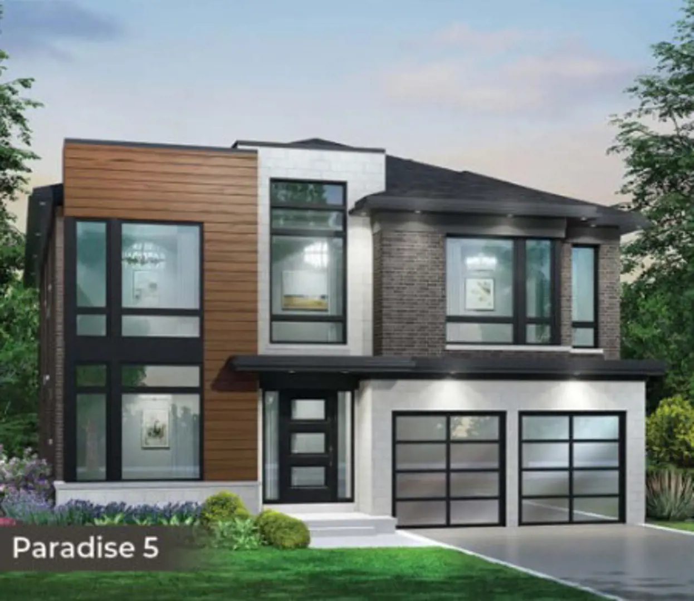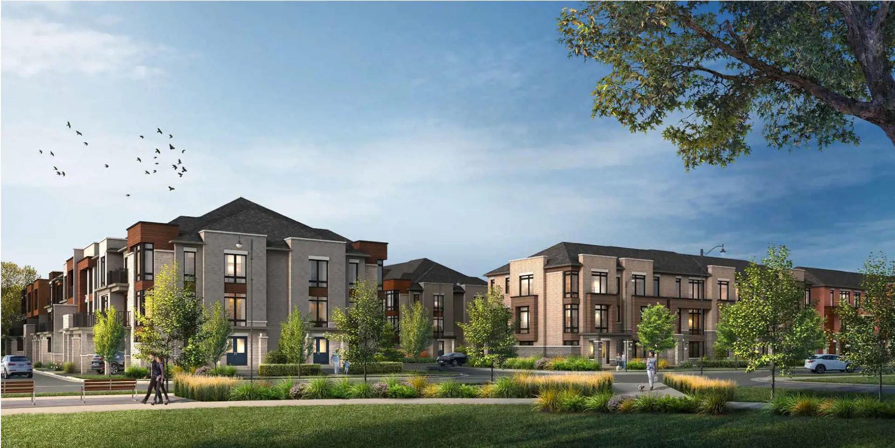- Developer:Orioncap and Orioncap Living
- City:Ajax
- Address:105 Rossland Road West, Ajax, ON
- Type:Townhome
- Status:Upcoming
- Occupancy:TBA
Reetu, Urban Towns invites you to immerse yourself in a serene oasis nestled amidst the bustling cityscape. Located at 105 Rossland Road West in Ajax, this new townhouse community by Orioncap and Orioncap Living offers a total of 60 units, each thoughtfully designed to harmonize with the natural beauty that surrounds it.
At Reetu, Urban Towns, residents have the privilege of being enveloped by nature from every angle. Discover the tranquility of nearby parks such as Woodcock Park, Fishlock Park, and Terry Fox Park, offering serene settings for leisurely strolls and picnics. For those seeking a deeper connection with nature, the expansive 1600-acre Greenwood Conservation Area beckons, boasting a pristine landscape adorned with creeks, woodlands, meadows, wetlands, and trails. Whether you're fishing in a nearby pond, exploring scenic trails, or simply basking in the pure, fresh air of the countryside, Reetu, Urban Towns provides an idyllic retreat where families can bond and create cherished memories amidst the great outdoors—just steps from home.
Features and finishes
EXTERIOR
• Contemporary building elevations include brick, stucco, and other architectural features as per elevation
• Rooftop terraces with a waterproof membrane floor system as per plan
• Vinyl casement or fixed windows to be low E and argon filled, for energy savings
• All opening windows are complete with screens
• One exterior electrical outlet on patio and rooftop terraces, where possible
• Quality thermo-pane glass sliding patio or garden doors as per plan
• Superior, insulated front entry door with brushed nick hardware and house numbers
KITCHEN
• Choice of designer cabinetry in a variety of finishes from Vendor’s standard selections
• Choice of Granite or Quartz counter tops from Vendors standard selections
• Stainless steel kitchen sink including a single lever faucet with pull-out spray from Builder’s standard samples
• Premium Stainless steel appliance package consisting of glass top range, refrigerator, over the range microwave and dishwasher (credit allowance provided in case of supply chain challenges)
• Exterior vented over the range combination microwave and hood fan
• Ceramic subway tile backsplash
• Counter electrical receptacle for small appliances
BATHROOM(S)
• Choice of designer selected cabinetry in a variety of finishes from Vendor standard selections
• Laminate countertop, except where pedestal sink is provided, from Builder’s standard samples
• Chrome Single lever faucet from Builder’s standard specification
• High efficiency water-saving fixtures throughout all bathrooms
• Water temperature balanced sensor in shower and tube to ensure comfort
• Quality white bathroom fixtures
• White acrylic bathtubs in all bathrooms as per plan
• Exhaust fans vented to exterior in all bathrooms(s) and powder room
• Privacy locks on all bathroom and powder room doors
• Pedestal sink in powder room as per plan
• Mirror provided in all bathrooms(s) and powder room
• Ceramic wall tile for tub and shower enclosure(s) up to the ceiling and separate shower stall (as per plan) including the ceiling, from Builder’s standard samples
• Primary ensuite bathroom with stand-up shower to receive a framed glass door (as per plan)
FLOORING
• Choice of imported porcelain or ceramic floor tile in foyer, powder room, bathroom(s), laundry room and mechanical room from builder’s standard selections
• Choice of Laminate flooring from our designer’s standard collection in living room, dining room and kitchen area
• 35oz carpet and under pad in all hallways, bedrooms, and stairs
ELECTRICAL AND MECHANICAL FEATURES
• 100-amp electrical service with accessible breaker panel
• Ceiling light fixtures provided in all bedrooms, bathrooms, kitchen, stairways, and hallways as per plan (location to be determined by vendor)
• White decora plugs and switches throughout
• Programmable thermostat
• Dedicated Cat 5 data outlet rough in only provided in location chosen by the vendor
• Exhaust fan in laundry room for ventilation
• Counter level receptacles in kitchen for ease of use
• Ground fault protected electrical outlets in all bedrooms
• Electronic door chimes
• Interconnected smoke detectors and carbon monoxide detectors hard wired into electrical system on all levels
• Superior mechanical system designed to capture energy savings
INTERIOR TRIM
• Modern trim package throughout including baseboards, door, and window casings
• Moulded panel interior passage doors
• Brushed nickel finish lever style door handles and hinges
• Wire shelving installed in all closets
LAUNDRY
• White front load stackable washer and dryer with stacking kit and vented to the exterior (credit allowance provided in case of supply chain challenges)
ELECTRICAL
• Decora style switches and receptacles throughout
• 100 Amp service
• Smoke detectors and carbon monoxide detectors installed as per Ontario Building Code 30. Living room and master bedroom roughed-in for cable TV
PAINT
• All interior walls painted with a single colour of latex paint from Builder’s standard colours
• Smooth painted ceilings in kitchen area and bathrooms. Stipple ceilings in all other areas
ADDITIONAL FEATURES
• 9’ ceiling height throughout living areas, except where ducts and venting for mechanical systems are required. 8’ ceiling on 4th level bedroom level and lower-level basement unit
• High efficiency hot water tank power vented to exterior. Hot water tank, combo heating system and air conditioner are rental units. Purchaser to execute agreement with designated supplier prior to closing
• Natural Oak handrail and pickets
• Paint grade stringers with carpet tread
• Closet shelving as per plan
• Shut off valves on all hot and cold-water lines for all sinks and toilets to maximize water efficiency
WARRANTY
• Your new home will be registered with the Tarion Warranty program.
Floor Plans
| Unit Type | Description | Floor Plans |
|---|---|---|
| 1 Bedroom + Den Units | With home office space | |
| 2 Bedroom Units | Perfect for families | |
| 2 Bedroom + Den Units | Extra flex space | |
| 3 Bedroom Units | Spacious layout |
Project Location
Note: The exact location of the project may vary from the address shown here
Walk Score

Priority List
Be the first one to know
By registering, you will be added to our database and may be contacted by a licensed real estate agent.

Why wait in Line?
Get Reetu, Urban Towns Latest Info
Reetu, Urban Towns is one of the townhome homes in Ajax by Orioncap and Orioncap Living
Browse our curated guides for buyers
Similar New Construction Homes in Ajax
Notify Me of New Projects
Send me information about new projects that are launching or selling
Join Condomonk community of 500,000+ Buyers & Investors today!


